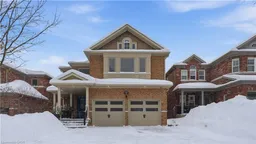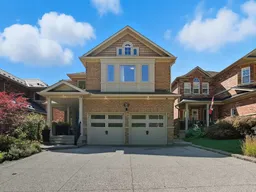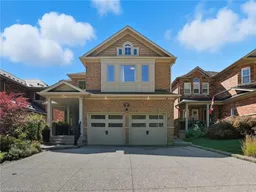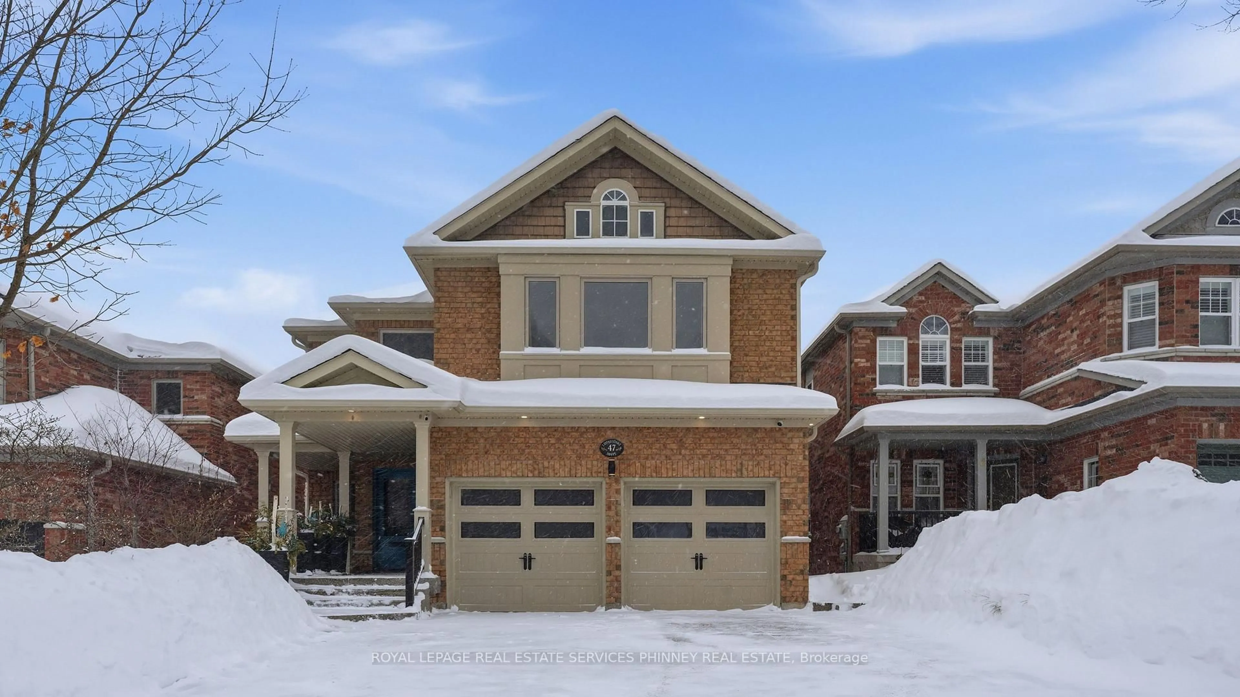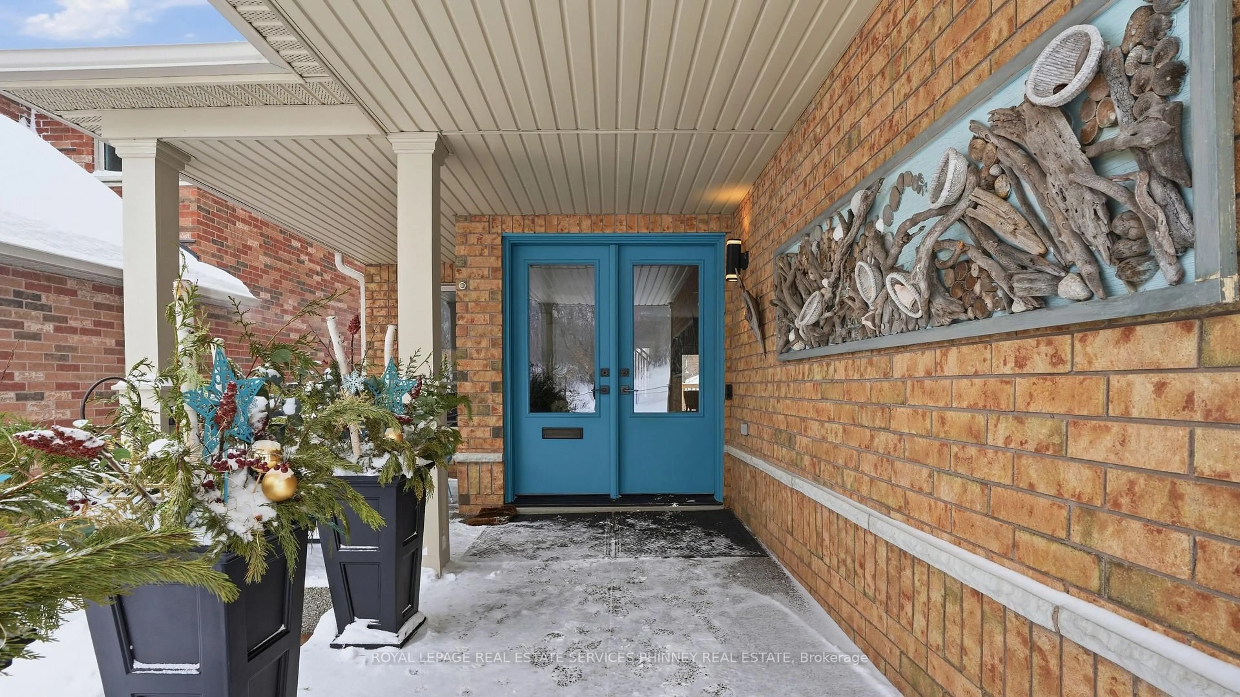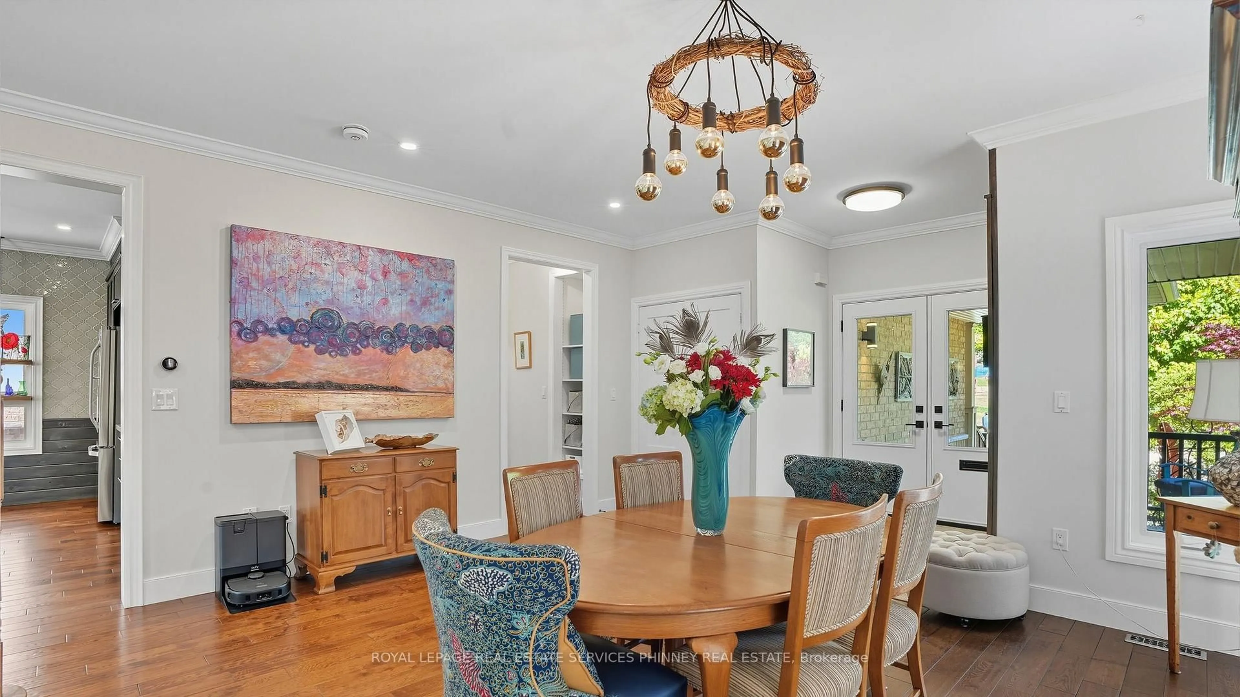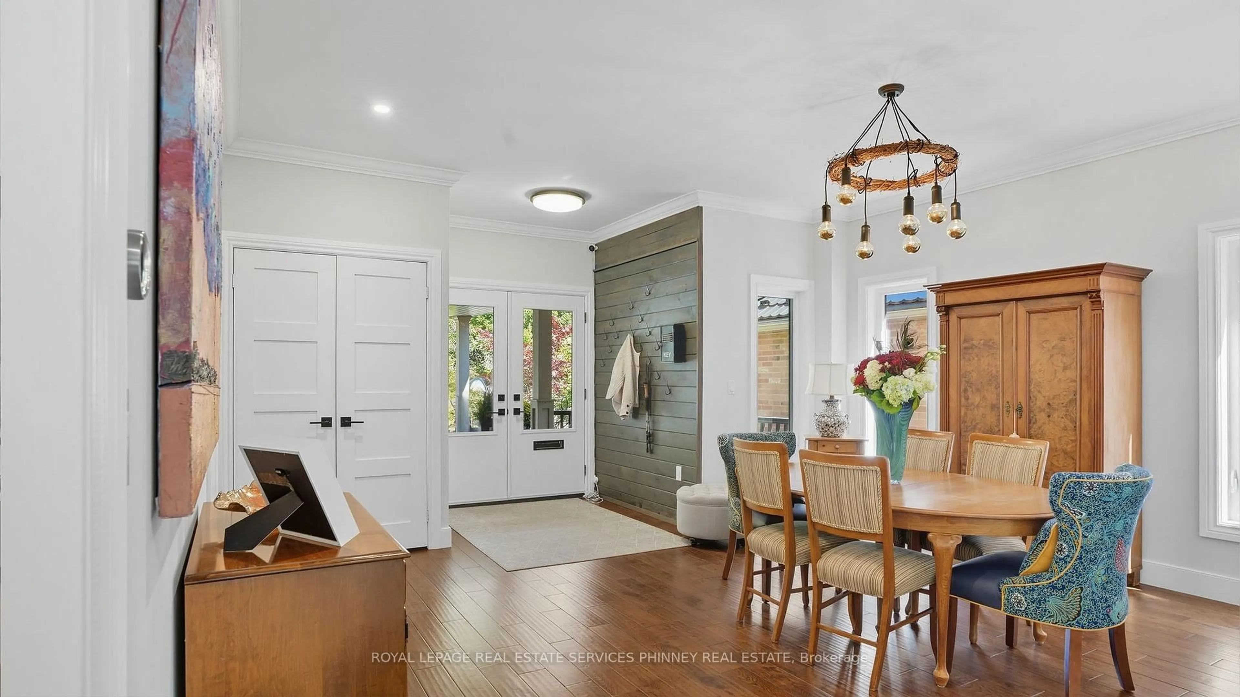47 Livingstone Dr, Hamilton, Ontario L9H 7S4
Contact us about this property
Highlights
Estimated valueThis is the price Wahi expects this property to sell for.
The calculation is powered by our Instant Home Value Estimate, which uses current market and property price trends to estimate your home’s value with a 90% accuracy rate.Not available
Price/Sqft$513/sqft
Monthly cost
Open Calculator
Description
Modern open-concept renovated home in a prime Dundas location, directly across from a park and trails. The main level features hand-scraped hardwood floors, 9-ft ceilings, crown moulding and an abundance of pot lights, a stunning chef inspired kitchen featuring extended cabinetry with pantry and pot drawers, a coffee bar, quartz countertops, a dramatic 10+ ft waterfall island.A sunlit breakfast area walks out to a large deck with an awning, while the family room showcases a gas fireplace with a sleek new surround. A separate dining room, updated powder room and laundry room complete this level.Upstairs, the primary retreat includes a custom walk-in closet and a luxurious ensuite with double vanity, freestanding soaker tub, and glass-enclosed barrier-free shower. Three additional bedrooms, a small study nook, and an updated five-piece main bath complete this level. The finished walkout lower level provides exceptional versatility with a generous recreation room, kitchenette, bedroom, 3-piece bath, and second laundry-ideal for extended family or nanny accommodation.Outdoor living is enhanced by both upper and lower decks, along with a covered hot tub set beneath a gazebo with privacy drapes.Just minutes to downtown Dundas, offering boutique shopping, cafes, renowned restaurants, and a thriving arts scene, with easy access to nearby waterfalls, escarpment trails, and the Dundas Valley Conservation Area for year-round recreation.
Property Details
Interior
Features
Main Floor
Dining
4.92 x 7.1Kitchen
4.21 x 6.8Living
4.92 x 4.3Exterior
Features
Parking
Garage spaces 2
Garage type Attached
Other parking spaces 4
Total parking spaces 6
Property History
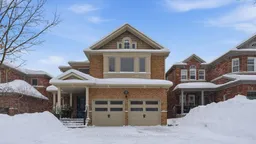 37
37