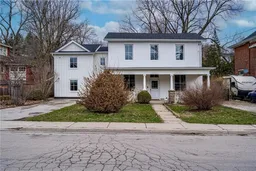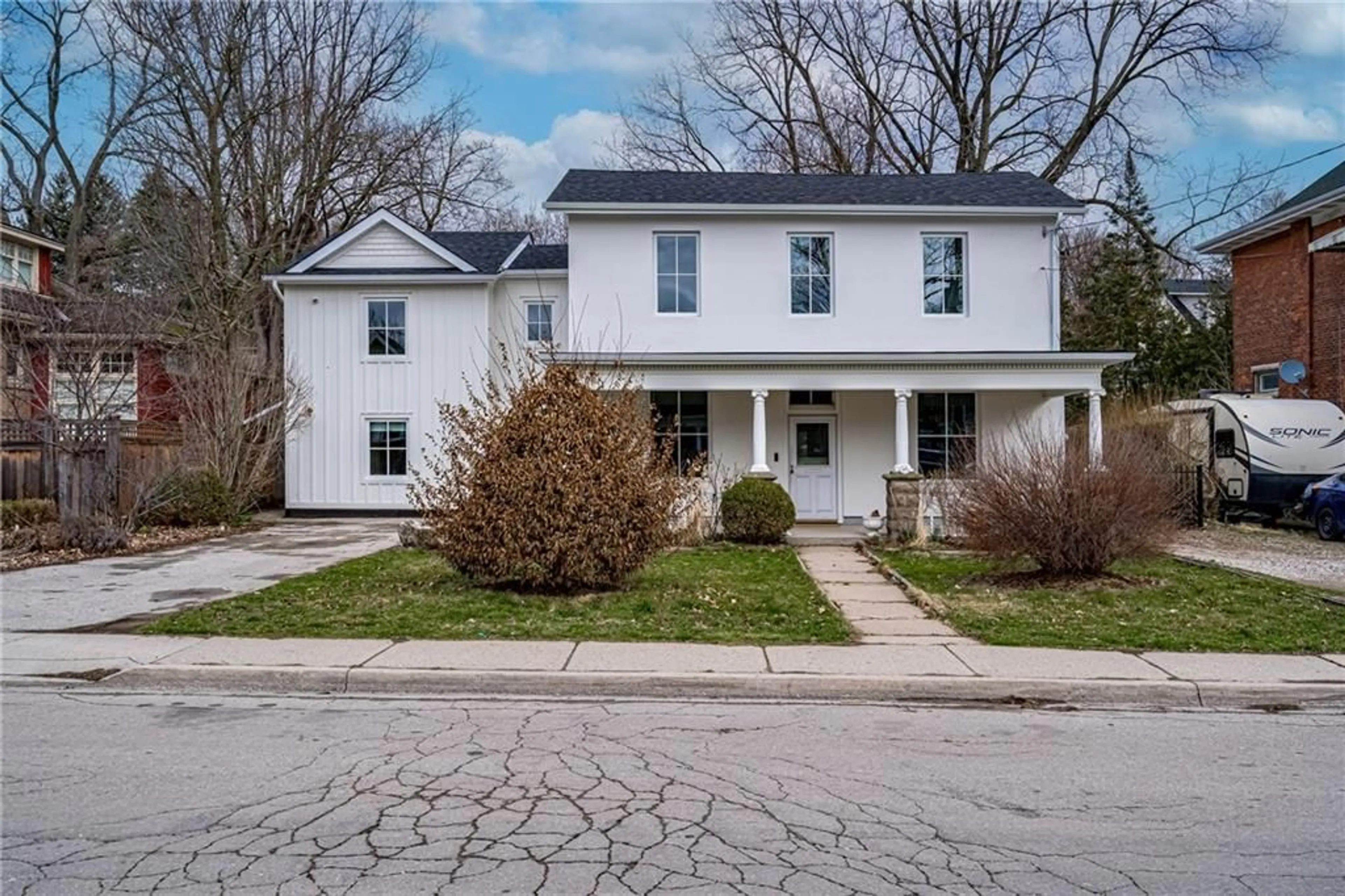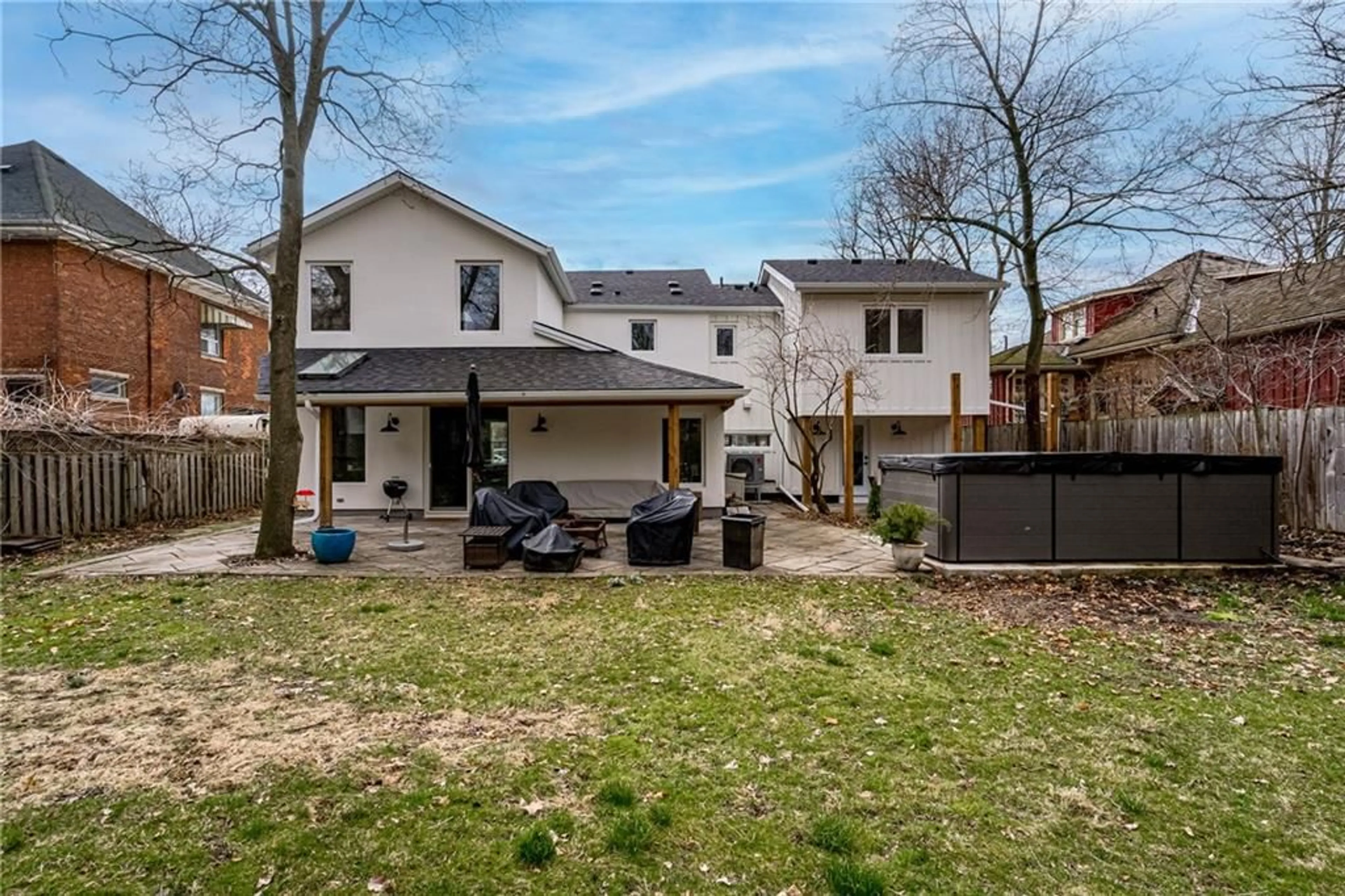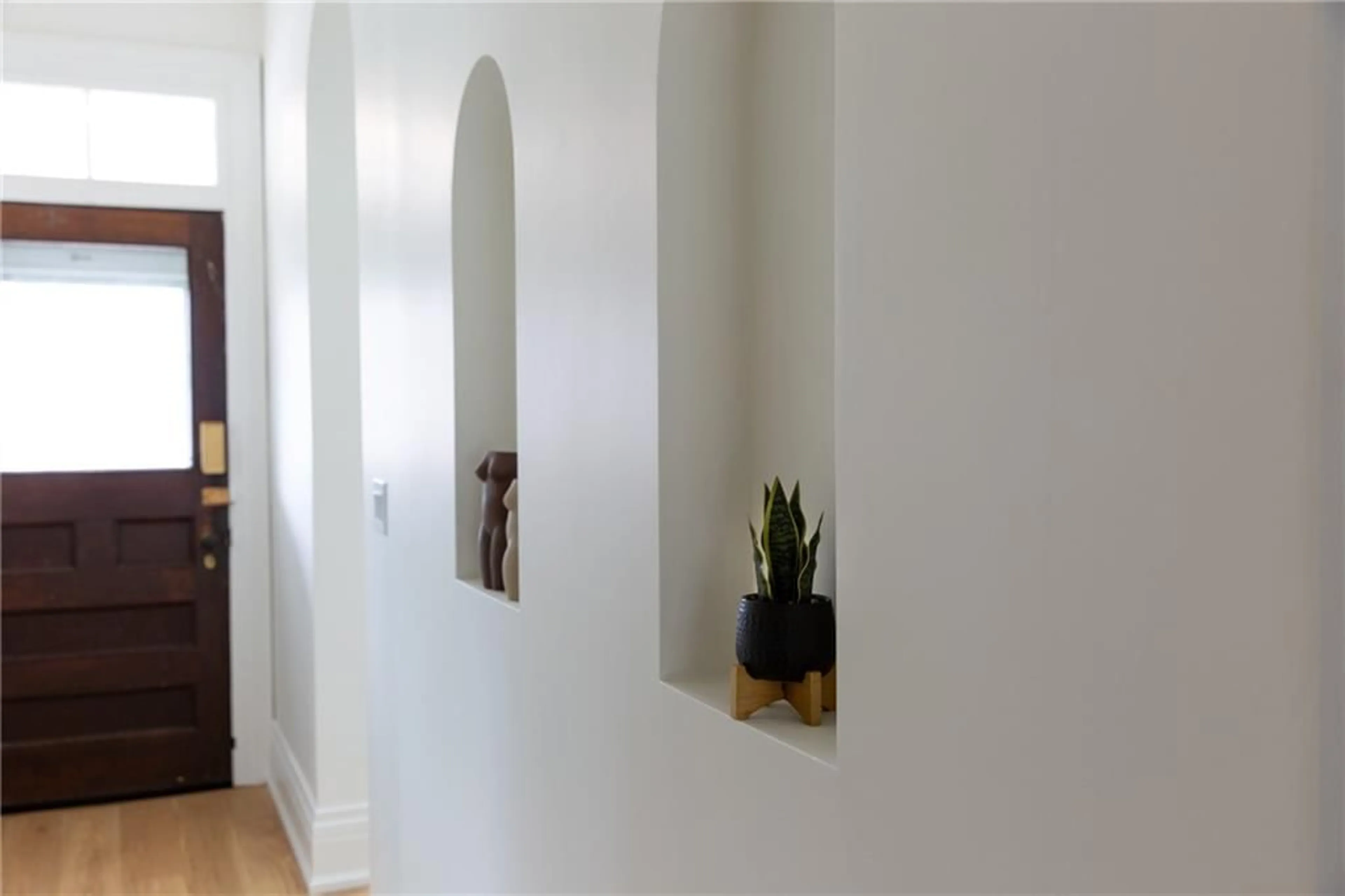45 Park St, Hamilton, Ontario L9H 1X3
Contact us about this property
Highlights
Estimated ValueThis is the price Wahi expects this property to sell for.
The calculation is powered by our Instant Home Value Estimate, which uses current market and property price trends to estimate your home’s value with a 90% accuracy rate.$1,118,000*
Price/Sqft$612/sqft
Days On Market40 days
Est. Mortgage$7,709/mth
Tax Amount (2023)$5,030/yr
Description
Attention downtown Dundas enthusiasts! Welcome to 45 Park Street West, a flawless blend of modern amenities and charm of yesteryear. This stately, family friendly home has seen a complete renovation over the past 2 years that includes high end finishes throughout, and one of the first legal additional dwelling units (ADUs) in Dundas! As you approach the home, it is easy to imagine relaxing on the oversized front porch with beautiful dentil moulding. Step inside, and immediately recognize the attention to detail via the grand foyer with arched doorways and beautiful hardwood flooring that spans the entire primary residence. Enjoy entertaining on the main floor that includes both a living room and family room, dining room with original wood trim and a show stopping kitchen with island seating and built-in appliances. This level is finished off by a powder room, large mudroom and laundry room. The bedroom level features 4 gracious bedrooms and 2 bathrooms including the primary suite with a walk-in closet and full ensuite bath. This home is finished off with the ADU with its own entrance that features a living room and kitchen on the main floor and 2 bedrooms, a bathroom, and laundry on the second level. This area is perfect for in-laws, a live-in nanny, or supplemental income. The rear yard includes a stone patio with covered porch, lots of grass and a swim spa. Ask for a full list of upgrades. Don’t miss out!
Property Details
Interior
Features
2 Floor
Foyer
19 x 3Kitchen
16 x 14Living Room
12 x 12Living Room
12 x 12Exterior
Features
Parking
Garage spaces -
Garage type -
Other parking spaces 4
Total parking spaces 4
Property History
 46
46Get an average of $10K cashback when you buy your home with Wahi MyBuy

Our top-notch virtual service means you get cash back into your pocket after close.
- Remote REALTOR®, support through the process
- A Tour Assistant will show you properties
- Our pricing desk recommends an offer price to win the bid without overpaying




