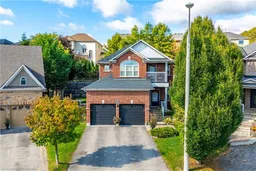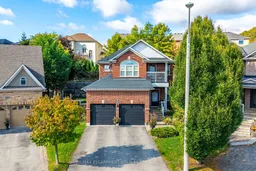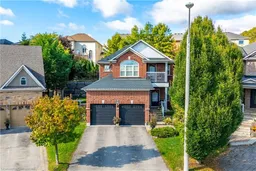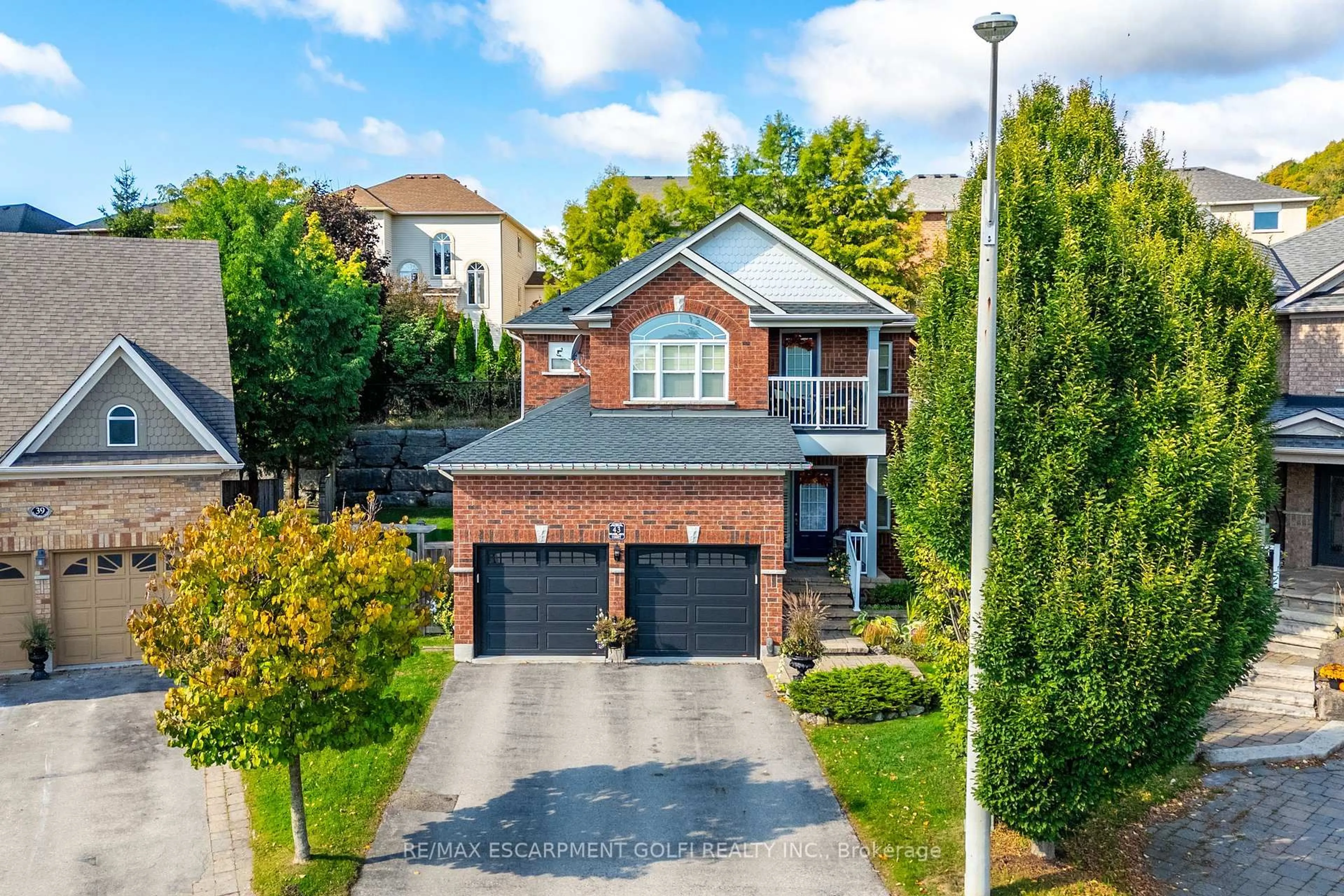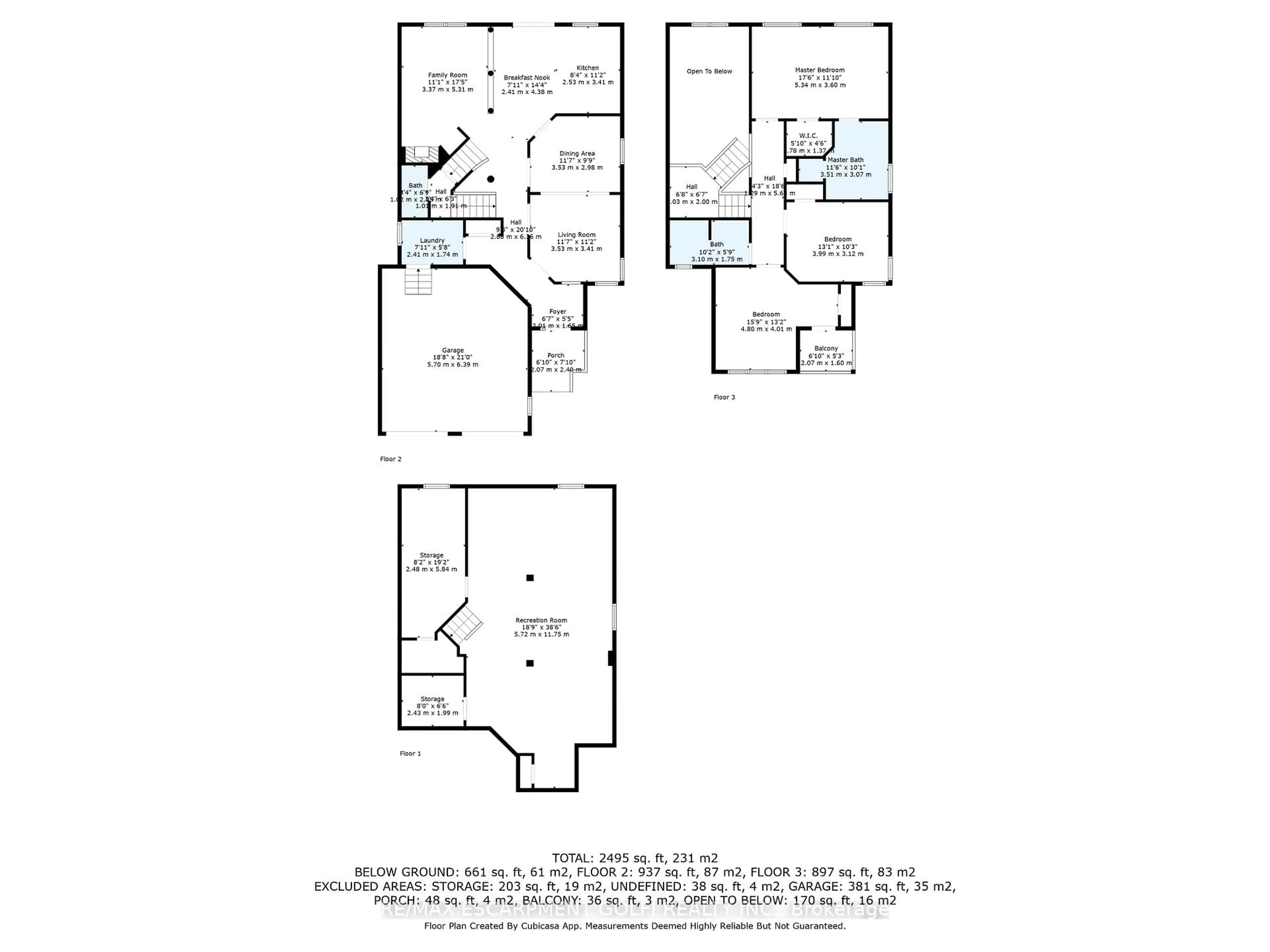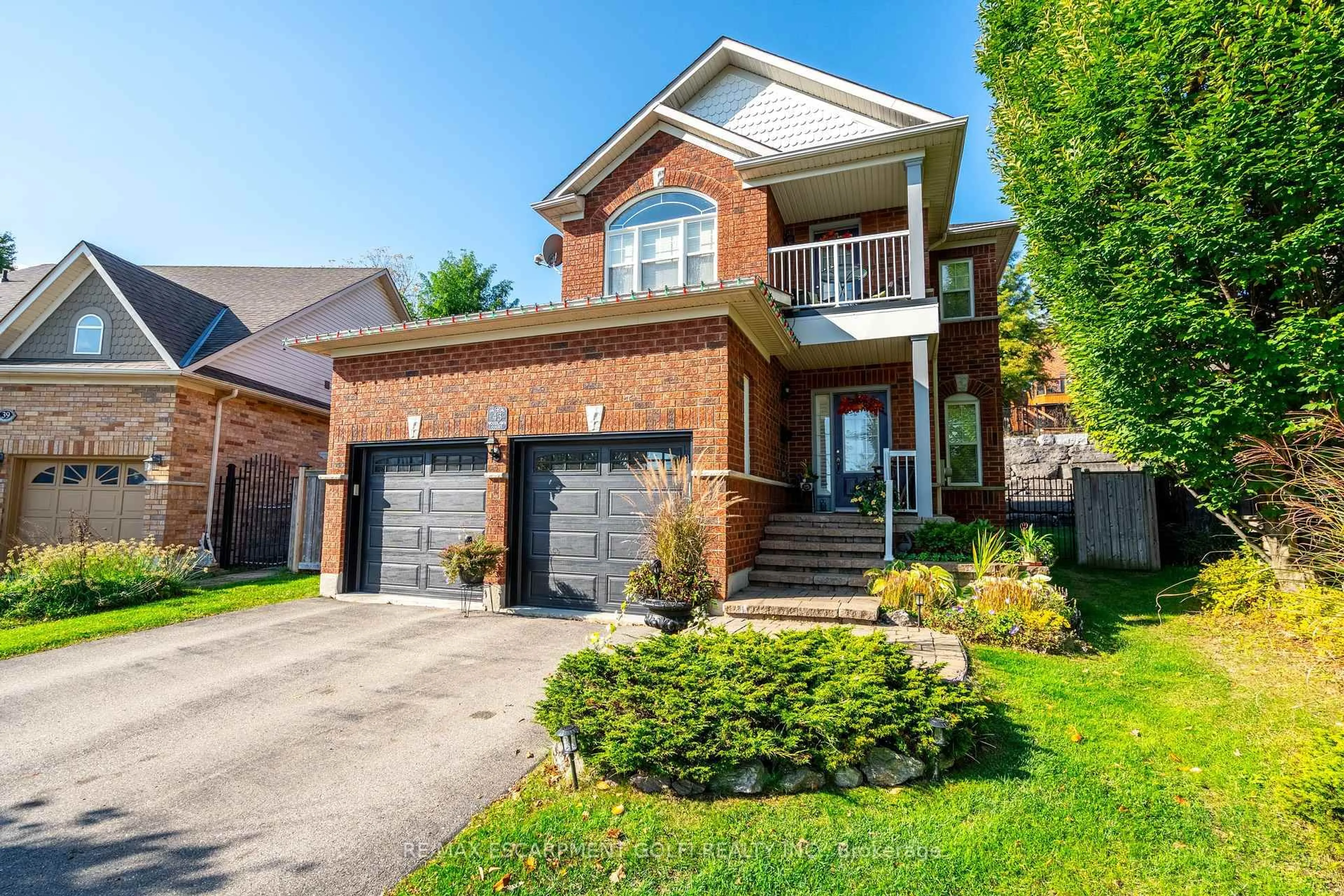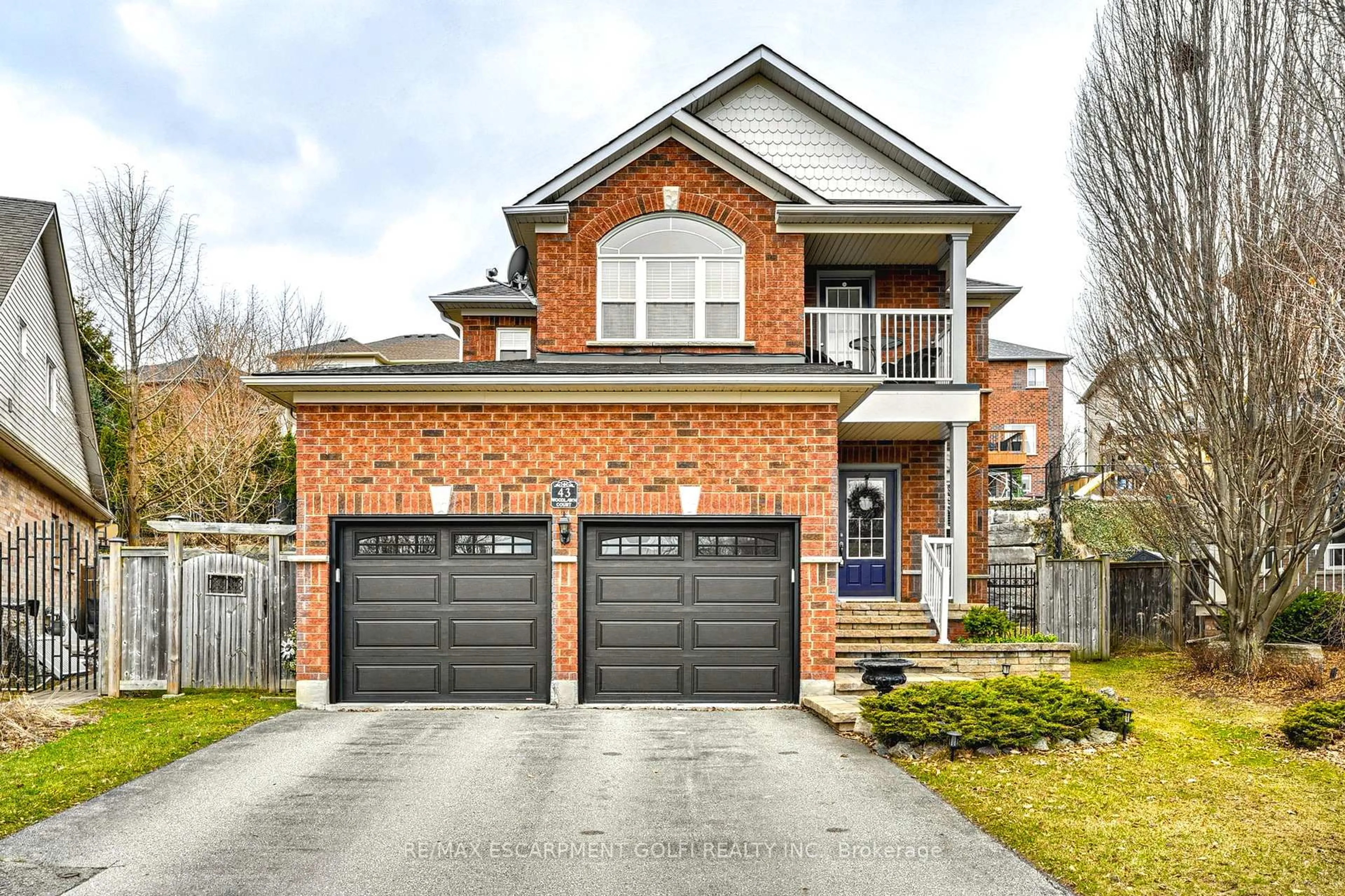43 Woodlawn Crt, Hamilton, Ontario L9H 7S2
Contact us about this property
Highlights
Estimated valueThis is the price Wahi expects this property to sell for.
The calculation is powered by our Instant Home Value Estimate, which uses current market and property price trends to estimate your home’s value with a 90% accuracy rate.Not available
Price/Sqft$540/sqft
Monthly cost
Open Calculator

Curious about what homes are selling for in this area?
Get a report on comparable homes with helpful insights and trends.
+3
Properties sold*
$1.2M
Median sold price*
*Based on last 30 days
Description
WELCOME TO 43 WOODLAWN COURT, IN THE HEART OF DUNDAS! Quiet court in Dundas most sought-after, family-friendly neighbourhoods! 2-storey, all-brick home offers 2,49sqft + finished basement, lovingly cared for by original owners. Main level w/9ft ceilings features living rm, dining rm, family rm w/ fireplace, kitchen overlooking backyard, laundry & 2pc bath. 2nd level offers primary bdrm w/ 4pc ensuite & walk-in closet, two additional bdrms, one w/ walk-out to a balcony w/ stunning views of Dundas Driving Park, perfect for enjoying seasonal fireworks & natural beauty & second 4pc bath. Finished basement w/ rec rm, storage & rough-in bath. 29 x 105 ft pie-shaped lot w/ private back/side yard & double driveway. Updates: roof (2019), A/C (2021), water heater (2023), dishwasher, stove (2025), garage doors, insulated garage. Unbeatable location at base of Sydenham Hill, minutes to downtown Dundas, McMaster University/ Hospital, schools, parks, trails, transit & easy highway access.
Property Details
Interior
Features
Main Floor
Living
3.41 x 3.56Foyer
1.67 x 2.04Tile Floor
Dining
3.01 x 3.56Coffered Ceiling
Kitchen
3.41 x 2.56B/I Appliances / Tile Floor
Exterior
Features
Parking
Garage spaces 2
Garage type Carport
Other parking spaces 4
Total parking spaces 6
Property History
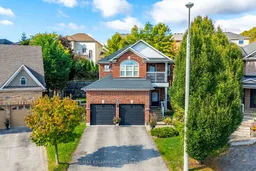 40
40