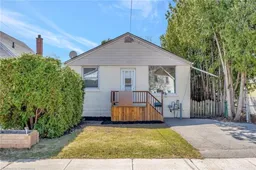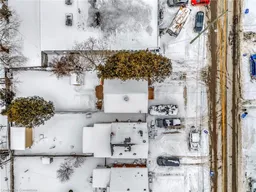•
•
•
•
Contact us about this property
Highlights
Days on market
Login to viewEstimated valueThis is the price Wahi expects this property to sell for.
The calculation is powered by our Instant Home Value Estimate, which uses current market and property price trends to estimate your home’s value with a 90% accuracy rate.Login to view
Price/SqftLogin to view
Monthly cost
Open Calculator
Description
Signup or login to view
Property Details
Signup or login to view
Interior
Signup or login to view
Features
Heating: Natural Gas, Radiant
Basement: Separate Entrance, Walk-Up Access, Full, Finished
Exterior
Signup or login to view
Features
Lot size: 4,318 SqFt
Sewer (Municipal)
Parking
Garage spaces -
Garage type -
Total parking spaces 2
Property History
Login required
Price change
Login required
Re-listed
$•••,•••
Stayed 13 days on market 37Listing by itso®
37Listing by itso®
 37
37Login required
Terminated
Login required
Price change
$•••,•••
Login required
Listed
$•••,•••
Stayed --39 days on market Listing by itso®
Listing by itso®

Property listed by Com/Choice Realty, Brokerage

Interested in this property?Get in touch to get the inside scoop.


