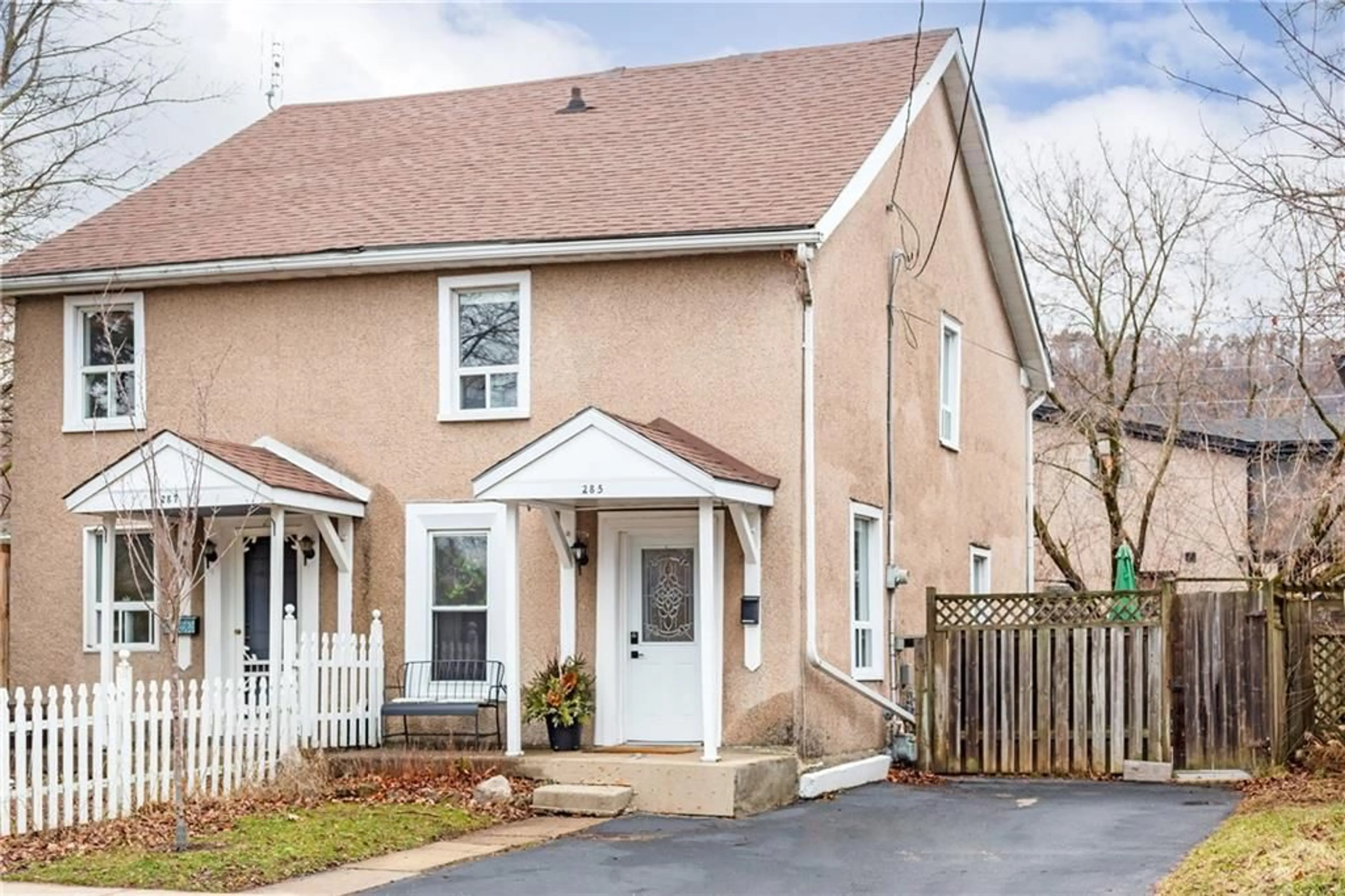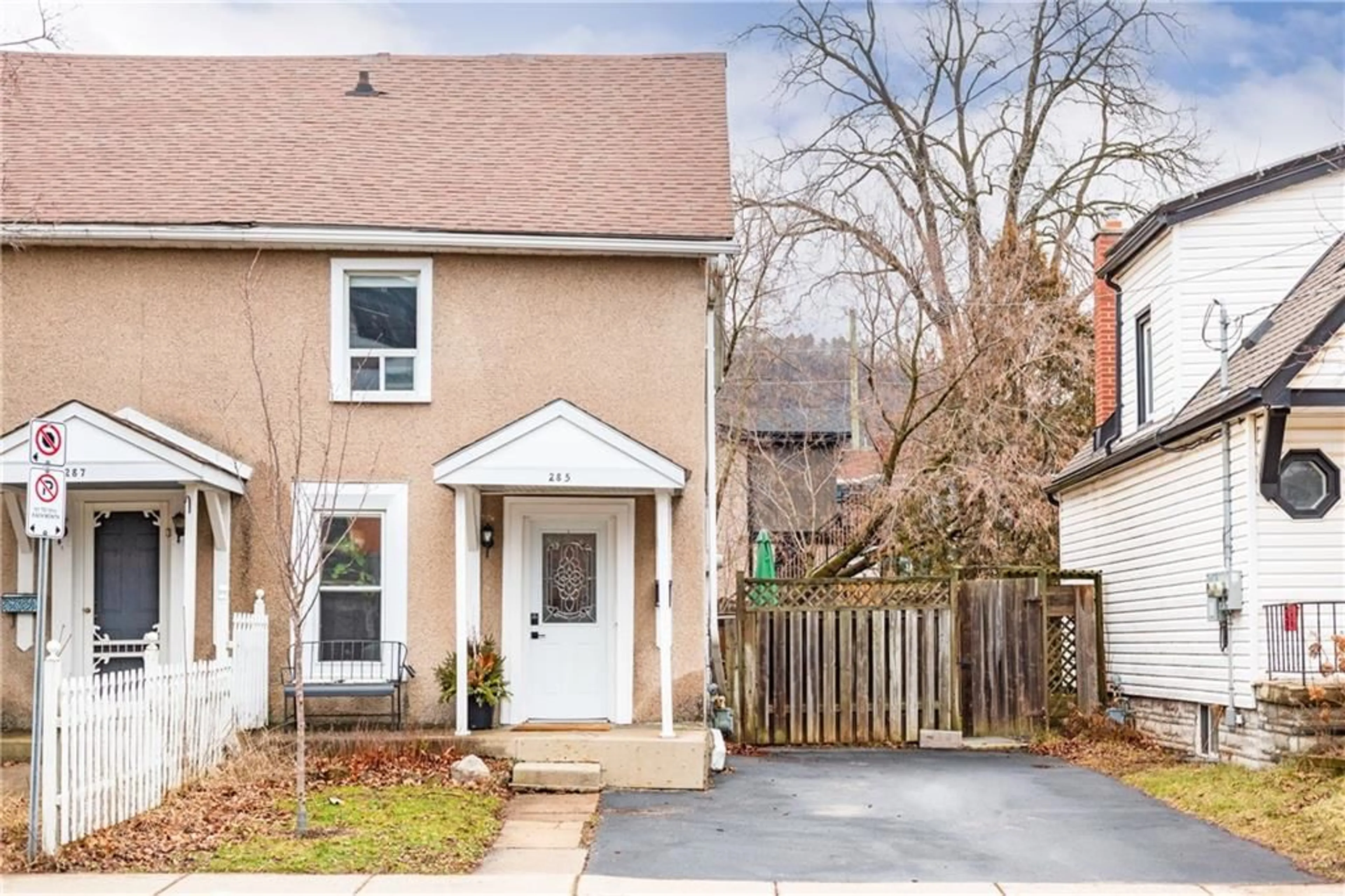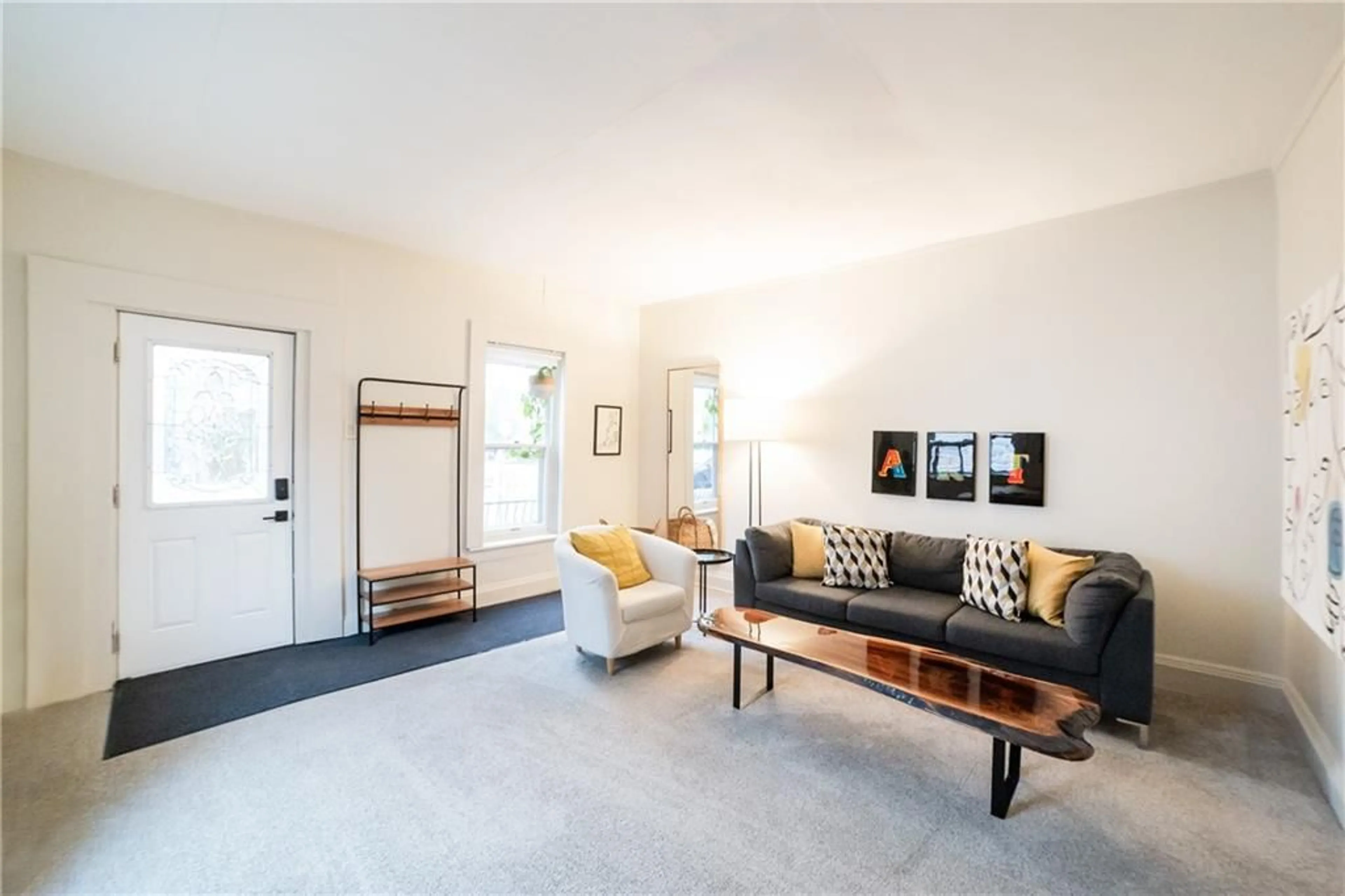285 MacNab St, Dundas, Ontario L9H 2K5
Contact us about this property
Highlights
Estimated ValueThis is the price Wahi expects this property to sell for.
The calculation is powered by our Instant Home Value Estimate, which uses current market and property price trends to estimate your home’s value with a 90% accuracy rate.$608,000*
Price/Sqft$517/sqft
Days On Market61 days
Est. Mortgage$2,576/mth
Tax Amount (2023)$3,057/yr
Description
Charming Dundas Residence with Vintage Appeal! This delightful two-storey semi-detached home, dating back to 1910, enjoys a prime central location. Ideal for first-time buyers, small families, or busy professionals, this residence boasts 2 bedrooms, 1 bath, and convenient parking in the double-paved driveway. Upon entering, the spacious living room welcomes you with an abundance of natural light, creating an inviting atmosphere. The layout seamlessly connects to the dining room at the heart of the home, offering a harmonious flow into the well-appointed kitchen. Modern and neutral tones grace each room, enhancing the overall aesthetic. The kitchen, with a touch of exposed brick, provides both charm and functionality, offering access to the rear yard and patio. Upstairs, a generous primary bedroom and a versatile second bedroom, perfect for a home office or nursery, await. Both rooms exude brightness, with the principal bedroom featuring street views and the second bedroom overlooking the escarpment. New carpet and paint adorn the upper level, while the 4-piece bath conveniently serves both bedrooms. The fully fenced yard is a delightful space for children and pets to play, complete with a charming garden shed. Located just steps from the Spencer Creek Trail and a short walk to Downtown Dundas, this residence offers a perfect blend of tranquility and accessibility. Experience the best of Dundas living right outside your door—well-situated and ready to be your new home.
Property Details
Interior
Features
2 Floor
Living Room/Dining Room
17 x 12Kitchen
9 x 9Living Room/Dining Room
17 x 12Primary Bedroom
15 x 11Exterior
Features
Parking
Garage spaces -
Garage type -
Other parking spaces 3
Total parking spaces 3
Property History
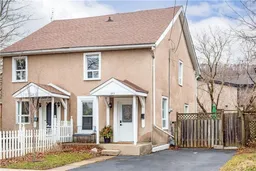 41
41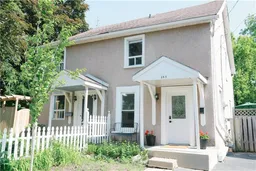 1
1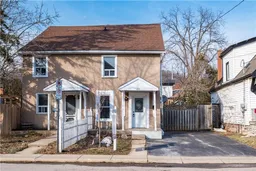 40
40Get an average of $10K cashback when you buy your home with Wahi MyBuy

Our top-notch virtual service means you get cash back into your pocket after close.
- Remote REALTOR®, support through the process
- A Tour Assistant will show you properties
- Our pricing desk recommends an offer price to win the bid without overpaying
