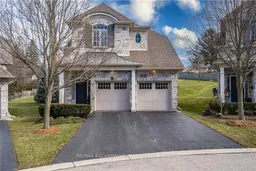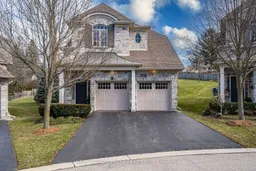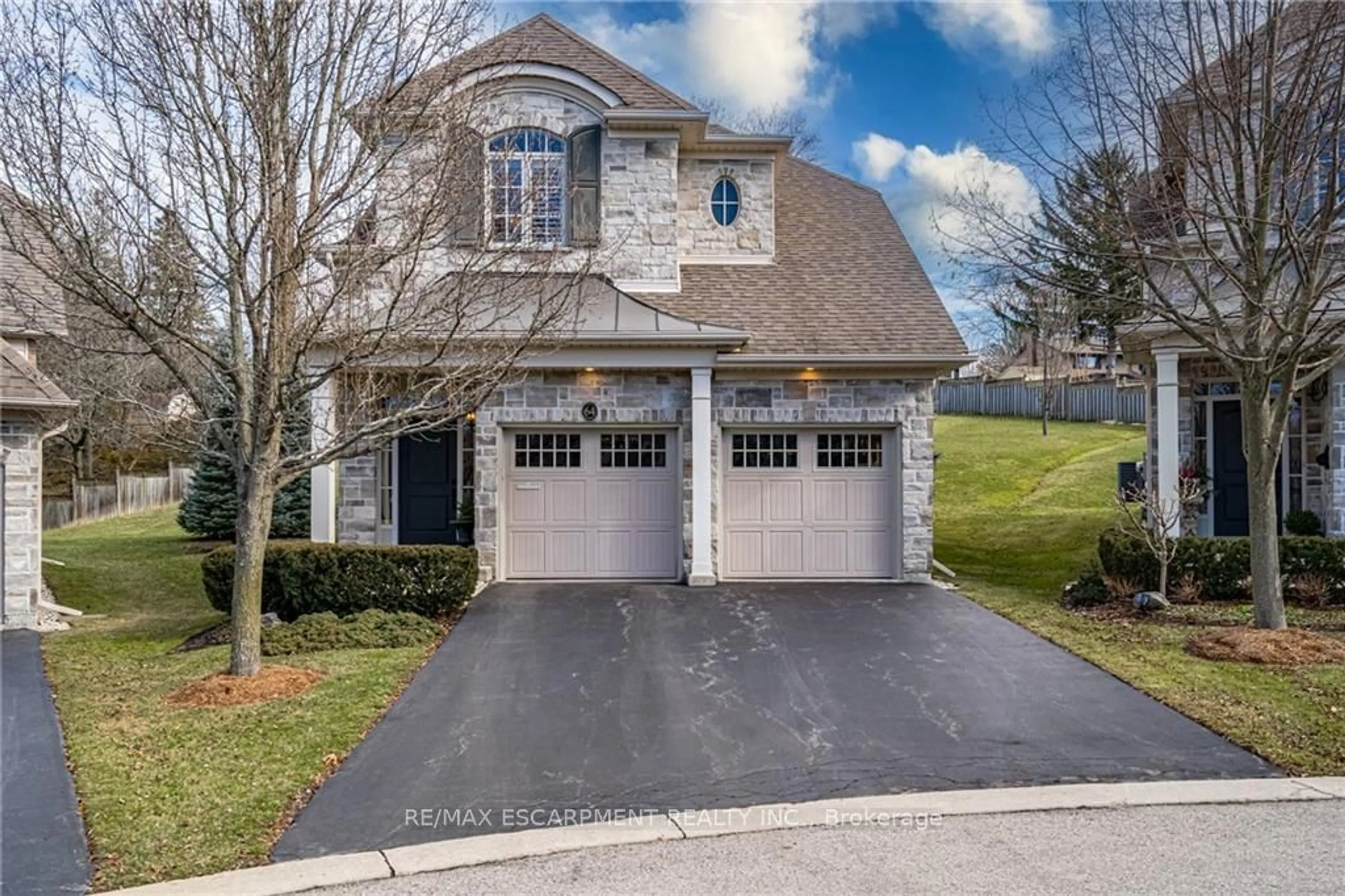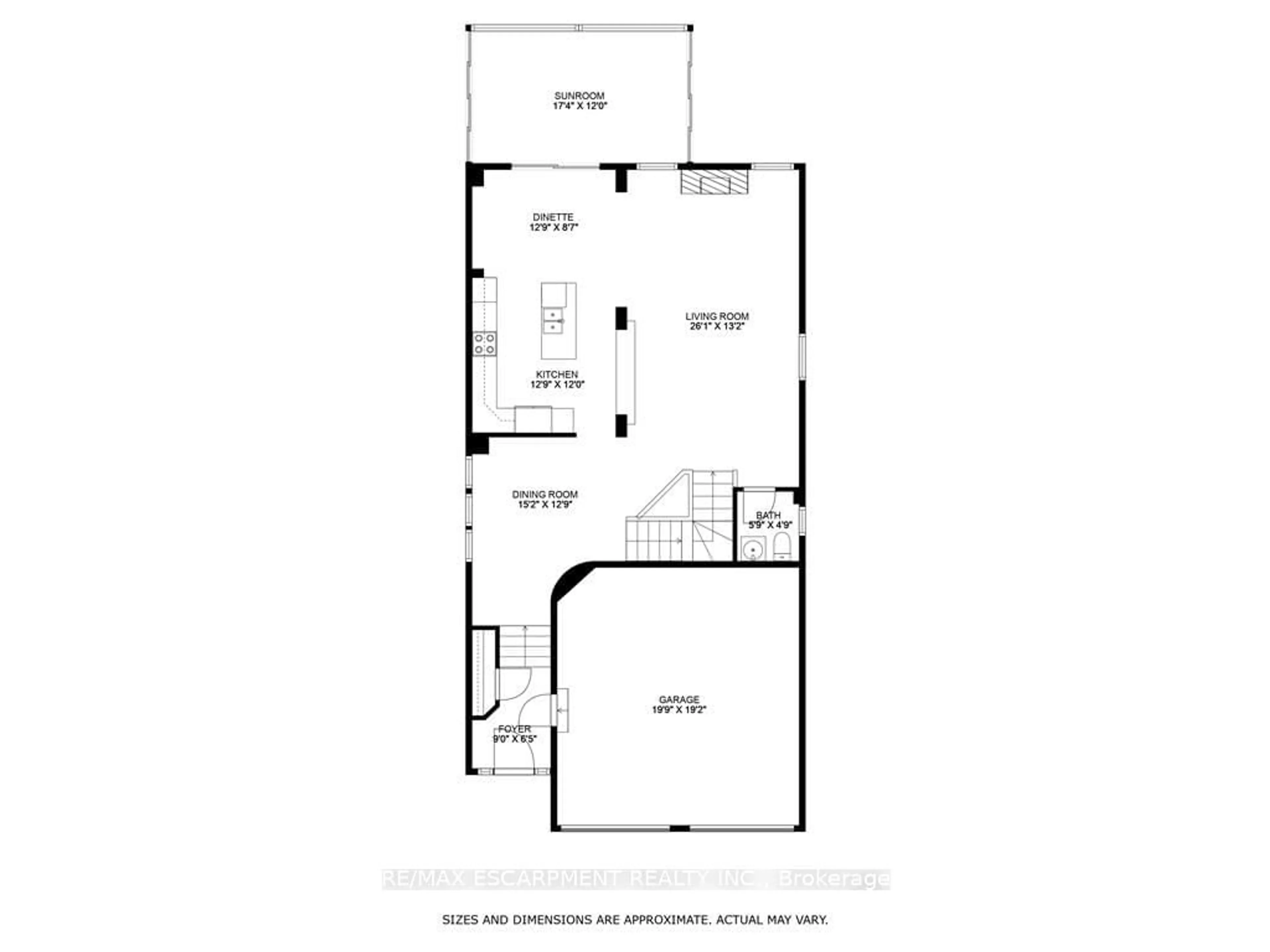64 Mcgrath Crt #7, Hamilton, Ontario L9H 0A5
Contact us about this property
Highlights
Estimated ValueThis is the price Wahi expects this property to sell for.
The calculation is powered by our Instant Home Value Estimate, which uses current market and property price trends to estimate your home’s value with a 90% accuracy rate.$856,000*
Price/Sqft$692/sqft
Days On Market14 days
Est. Mortgage$6,292/mth
Maintenance fees$395/mth
Tax Amount (2023)$6,884/yr
Description
Step into this remarkable Schuitt built detached 2-Storey and admire the perfect blend of convenience and luxury in a quiet upscale Dundas neighbourhood. Immediately notice the impeccable quality finishes and pristine condition as the inviting interior boasts a seamless flow, beginning with sight lines from the elegant dining room to the gourmet kitchen equipped with all the modern amenities and stylish finishes. The adjacent living room welcomes gatherings with its gas fireplace, soaring ceilings, and skylights that flood the space with natural light. The patio doors lead to a dream sunroom addition that perfectly blends indoor and outdoor living, while the covered patio allows you to further enjoy the private rear yard with beautiful manicured lawns and trees. The bedroom level features a cozy loft, a spacious primary bedroom boasting walk-in closets and a stunning 4-piece ensuite, a 2nd bedroom, additional bathroom, and laundry. Venturing to the lower level reveals a thoughtfully finished space featuring a spacious rec room with a fireplace and hidden Murphy bed, a gorgeous wine display case, 3-piece bathroom, finished storage area, and a workshop. This sought-after complex offers a serene locale close to shops and restaurants, or a leisurely stroll to conservation areas!
Property Details
Interior
Features
Main Floor
Foyer
2.74 x 1.96Dining
4.62 x 3.89Great Rm
7.95 x 4.01Vaulted Ceiling
Kitchen
3.89 x 3.66Eat-In Kitchen
Exterior
Parking
Garage spaces 2
Garage type Attached
Other parking spaces 2
Total parking spaces 4
Condo Details
Amenities
Bbqs Allowed, Visitor Parking
Inclusions
Property History
 40
40 40
40Get an average of $10K cashback when you buy your home with Wahi MyBuy

Our top-notch virtual service means you get cash back into your pocket after close.
- Remote REALTOR®, support through the process
- A Tour Assistant will show you properties
- Our pricing desk recommends an offer price to win the bid without overpaying



