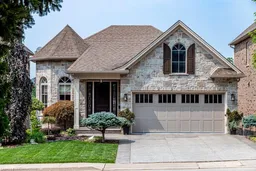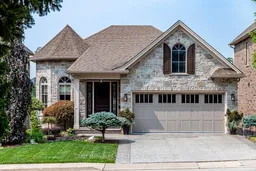Welcome to 44 Turnbull! This custom built, exceptional 3-bedroom, 3-bath home combines soaring ceilings, abundant natural light, and meticulous craftsmanship for an unmatched living experience. The welcoming foyer opens to a formal dining room-perfect for hosting - before leading to the show-stopping great room. Here in the great room, 12-foot ceilings, crown molding, gleaming hardwood, and a cozy gas fireplace set the stage for open-concept living. The chef's kitchen is a gourmet's dream with high-end stainless-steel appliances including a gas stove, rich cabinetry, custom backsplash, and expansive counter space. French door walkouts from both the kitchen and primary suite lead to a composite deck that wraps around the home, offering escarpment views and seamless indoor-outdoor living. The main floor also features a sprawling primary bedroom with walk-in closet and gorgeous ensuite bath, main floor laundry, and inside access to the double garage. The fully finished lower level, with soaring 10-foot ceilings, offers a second gas fireplace, spacious family room, loads of storage, two additional bedrooms, 4-piece bath, and walkout to a professionally landscaped backyard oasis. Relax under the covered porch, soak in the hot tub or take a dip in the pool - all surrounded by lush greenery for privacy. Set on a double driveway with parking for four, this home delivers over 2,500 sq. ft. of finished space, high-end finishes throughout, and a thoughtful layout that's both luxurious and functional. A rare opportunity to own a Schuit-built walkout bungalow in a sough-after Dundas location. This one feels like home the moment you step inside!
Inclusions: Built-in Microwave,Dishwasher,Dryer,Hot Tub,Hot Tub Equipment,Pool Equipment,Refrigerator,Stove,Washer,Wine Cooler
 42
42



