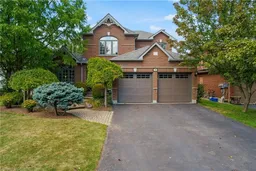Set on a spectacular 185-foot deep lot, this all-brick 4-bedroom, 3-bathroom family home combines timeless design with an unbeatable Dundas location. Nestled in the quiet Pleasant Valley neighbourhood—close to conservation trails, parks, and top-rated schools—it offers the perfect blend of serenity and privacy with no backyard neighbours. A stone walkway and charming front patio create wonderful curb appeal and a secluded spot for your morning coffee. Inside, pristine hardwood and ceramic tile floors flow seamlessly through the main and second levels. A bright, vaulted-ceiling living room opens to a separate dining room overlooking the private backyard oasis. The exceptional eat-in kitchen is a chef’s delight, featuring double wall ovens, a gas cooktop, stone counters, stainless-steel appliances, abundant cabinetry, and an L-shaped island breakfast bar. Step through sliding glass doors to the multi-tiered deck with a gas BBQ hook-up. The main floor also offers a cozy family room with a wood fireplace, a powder room, and a convenient laundry/mudroom with side entrance and inside access to the garage. Upstairs, the primary suite welcomes you with double-door entry, a walk-in closet, and a spa-inspired 4-piece ensuite with jetted tub and separate shower. Three additional well-appointed bedrooms share another 4-piece bath. The finished basement expands your living space with a large L-shaped recreation room anchored by a gas fireplace and custom bookcases, plus an office, cold room, and walk-out to the backyard. Entertain or unwind in the beautifully landscaped, fully fenced yard, complete with a dry-bar cabana, pool shed, and sparkling kidney-shaped saltwater pool. Plus, take advantage of having direct backyard access from Broad Oak Crt with mere steps to conservation trails. This is a rare opportunity to own a private retreat in one of Dundas’s most desirable settings.
Inclusions: Dishwasher,Dryer,Garage Door Opener,Pool Equipment,Refrigerator,Smoke Detector,Washer,Window Coverings,Other,Double Wall Ovens, Gas Cooktop, All Electric Light Fixtures. All Bathroom Mirrors, Cabana With Dry Bar And Beverage Fridge
 50
50


