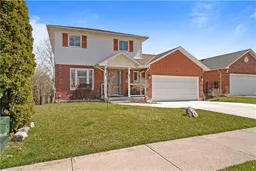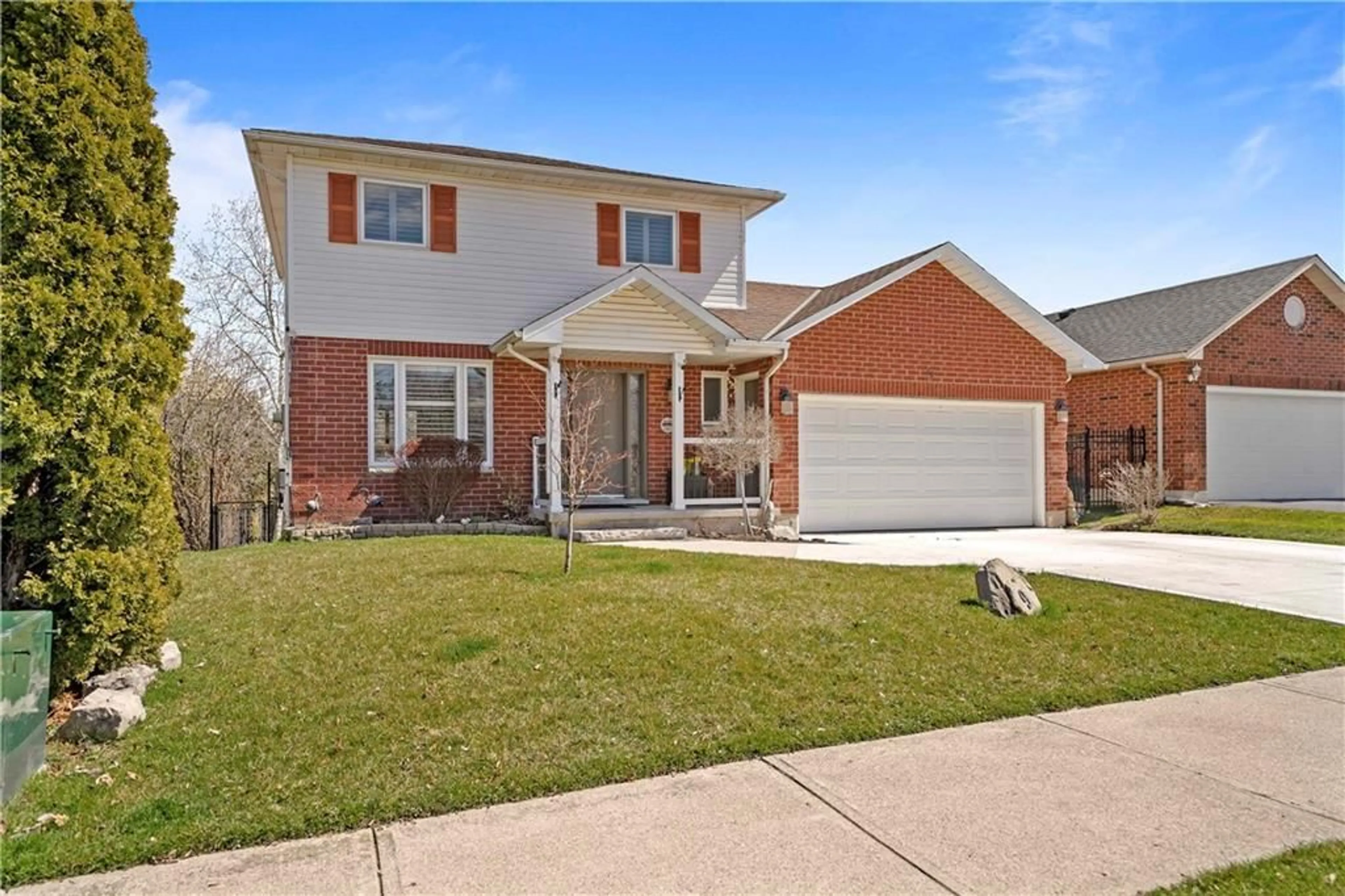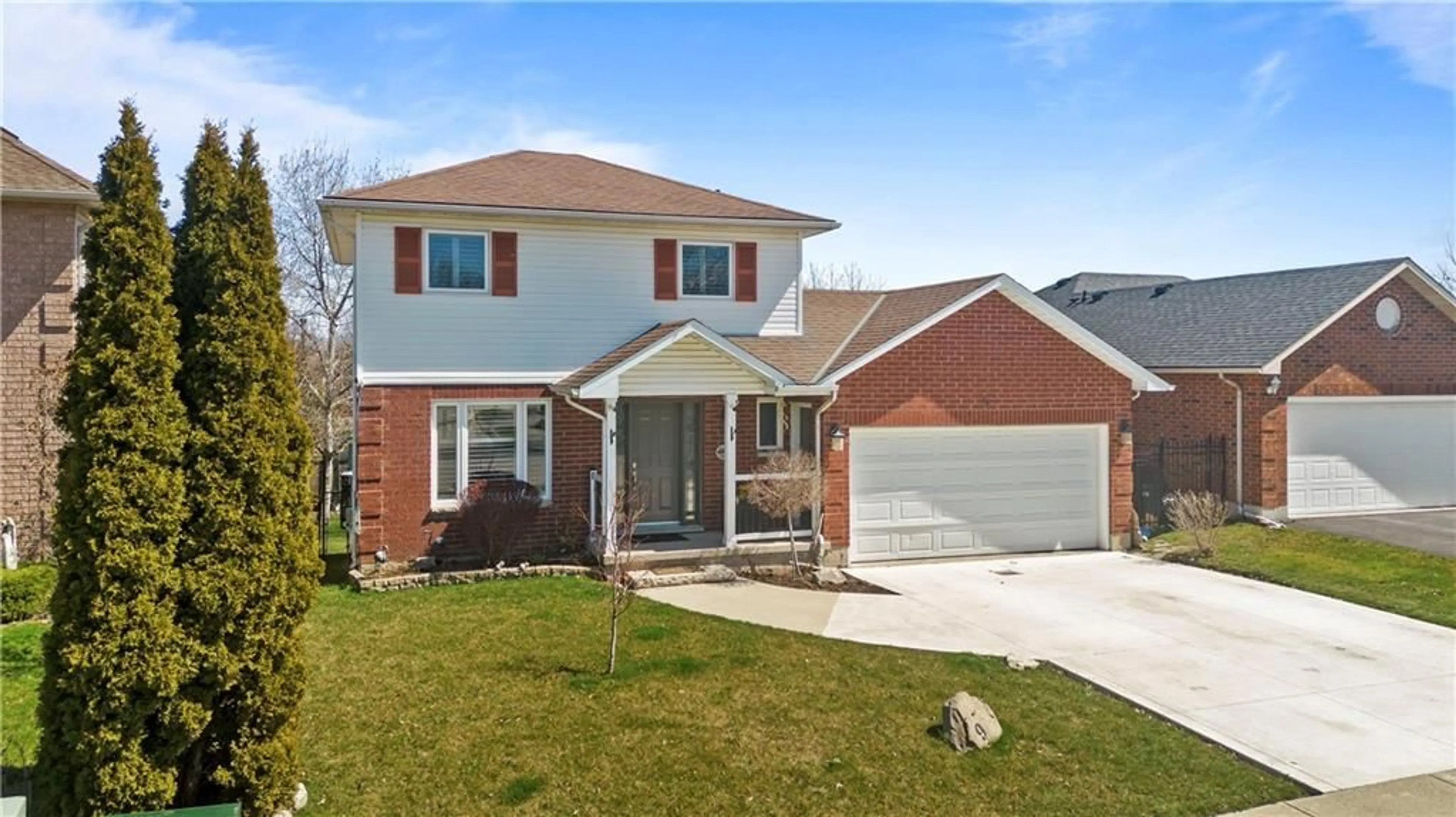9 NEWCOMBE Rd, Dundas, Ontario L9H 6Z5
Contact us about this property
Highlights
Estimated ValueThis is the price Wahi expects this property to sell for.
The calculation is powered by our Instant Home Value Estimate, which uses current market and property price trends to estimate your home’s value with a 90% accuracy rate.$1,000,000*
Price/Sqft$723/sqft
Days On Market25 days
Est. Mortgage$4,938/mth
Tax Amount (2023)$4,500/yr
Description
Welcome home to this inviting and updated 2 storey property, situated in one of Dundas' most highly sought after and desired neighbourhoods! Boasting natural light and over 2,000 sqft of fully finished living space, enter through the front door and be pleasantly greeted by the open main floor featuring a spacious living room and dining room, a powder room, and complete with a beautiful newly installed custom kitchen equipped with quartz counters and wall to wall cabinetry, as well as providing access to walk out onto the 15 x 20 foot composite raised deck. The upper level presents 3 well sized bedrooms along with a gorgeously updated 4 piece bathroom. Stepping down into the lowest level, you are welcomed to a vibrant and open rec room with a delightful double door walkout to the rear yard and concrete patio, a 3 piece updated bath, a large cold room, an additional bedroom, and a large walk in laundry room with ample storage. This home truly offers it all and provides a wonderful space for everyone! Entertain with ease in the generous and attractive fully, iron rod fenced in yard, complimented by a concrete patio housing an outdoor hot tub spa, a full garden shed, and open green space. In addition to the covered front porch with access to the double car heated garage, this property has a double wide concrete driveway, and is located in a prime location being steps away from walking trails, conservation areas, schools, parks, and the downtown community. A true gem!
Property Details
Interior
Features
2 Floor
Bedroom
11 x 10California Shutters
Bedroom
11 x 10California Shutters
Bathroom
0 x 04-Piece,California Shutters
Bathroom
0 x 04-Piece,California Shutters
Exterior
Features
Parking
Garage spaces 2
Garage type Attached, Concrete
Other parking spaces 4
Total parking spaces 6
Property History
 48
48Get an average of $10K cashback when you buy your home with Wahi MyBuy

Our top-notch virtual service means you get cash back into your pocket after close.
- Remote REALTOR®, support through the process
- A Tour Assistant will show you properties
- Our pricing desk recommends an offer price to win the bid without overpaying



