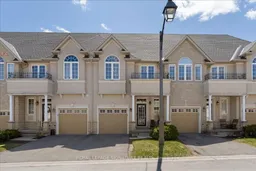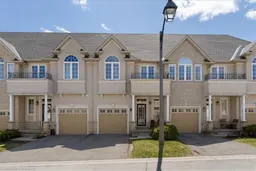This luxury executive townhouse, meticulously crafted by Landmart Homes, offers a combination of contemporary design & top tier finishes. The spacious layout integrates living, dining & kitchen areas, creating an atmosphere for both entertaining & daily living. Oak hardwood floors & upgraded baseboards flow throughout the home, adding warmth & sophistication. The staircase, complemented w/iron pickets, is a striking focal point. Pot lights w/dimmers are thoughtfully placed, allowing for customizable lighting. The gourmet kitchen is a chefs dream, featuring granite countertops & an abundance of storage w/ample cabinetry & pots/pans drawers. The centre island w/brkfst bar offers a perfect spot for dining. Premium appl's, including an Italian-made gas burner stove, fridge (2019), B/I Dishwasher, B/I hood fan & microwave (2024) make cooking a pleasure. The primary suite is a retreat, complete w/walk-in closet featuring custom shelving & cabinetry. The spa-inspired ensuite offers a lrg. soaker tub & a separate shower, creating a serene space to unwind. Large finished bsmnt provides additional living & entertaining guests. The backyard is a private oasis, beautifully landscaped w/garden beds & outdoor lighting. A rare offering of 3 parking spaces including garage, driveway & a private parking spot adds excellent functionality. The built-in garage is equipped w/epoxy floors, built-in upper cabinetry & garage door opener (2024) offers convenience w/remote access & monitoring. The Bell-monitored security system w/motion sensor & door camera provides security, while the central vacuum system makes maintenance more convenient. Recent upgrades include a new roof (2023), washer & dryer (2024) & furnace (2014). Condo maintenance covers services like roof, window, lawn care, snow removal & salting offering worry-free living. Surrounded w/crown land, w/hiking trails, golf courses & a quiet, peaceful neighbourhood, offering privacy, recreation, amenities & an exceptional experience.
Inclusions: SS Gas Stove, SS Fridge, SS B/I Dishwasher, SS Microwave, Front Load Washer, Front Load Dryer, All ELFS, All Window Coverings, Shelving In Laundry, Upper Cabinets In Garage, GDO & Remove, CVAC & Accessories, CAC Unit, Bell Security Monitoring System.
 Listing by trreb®
Listing by trreb®
 Listing by itso®
Listing by itso®


