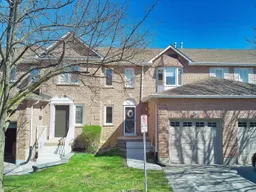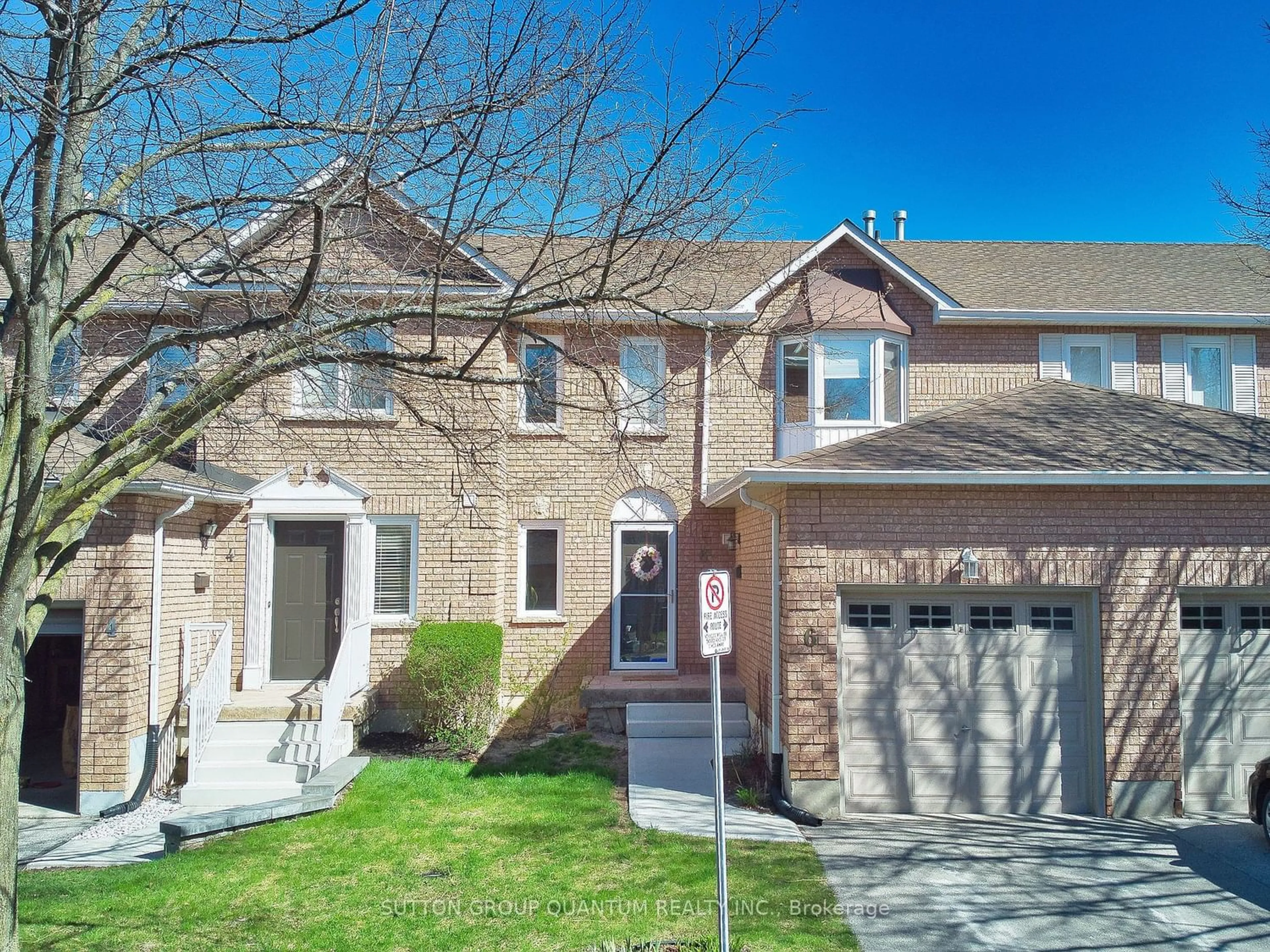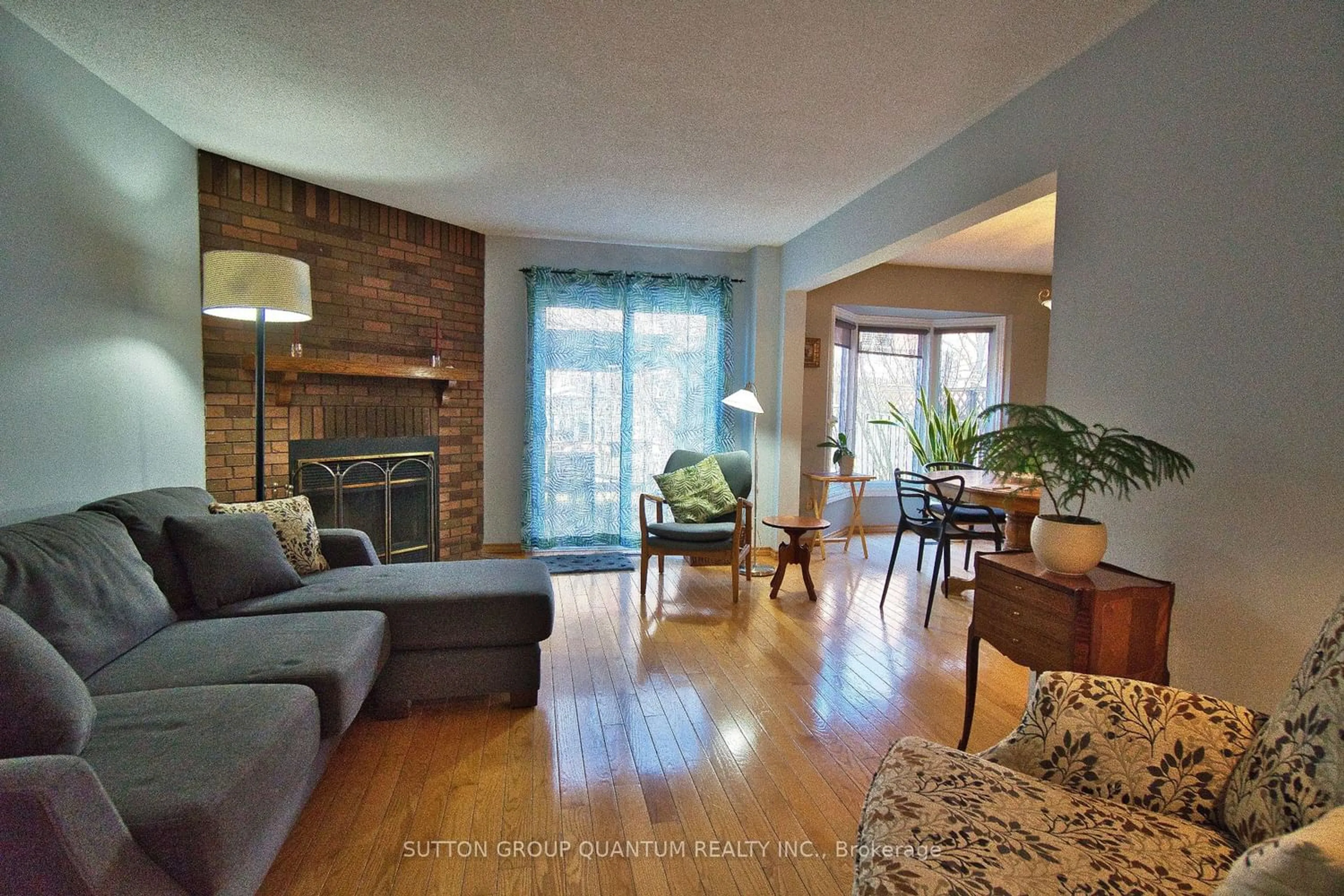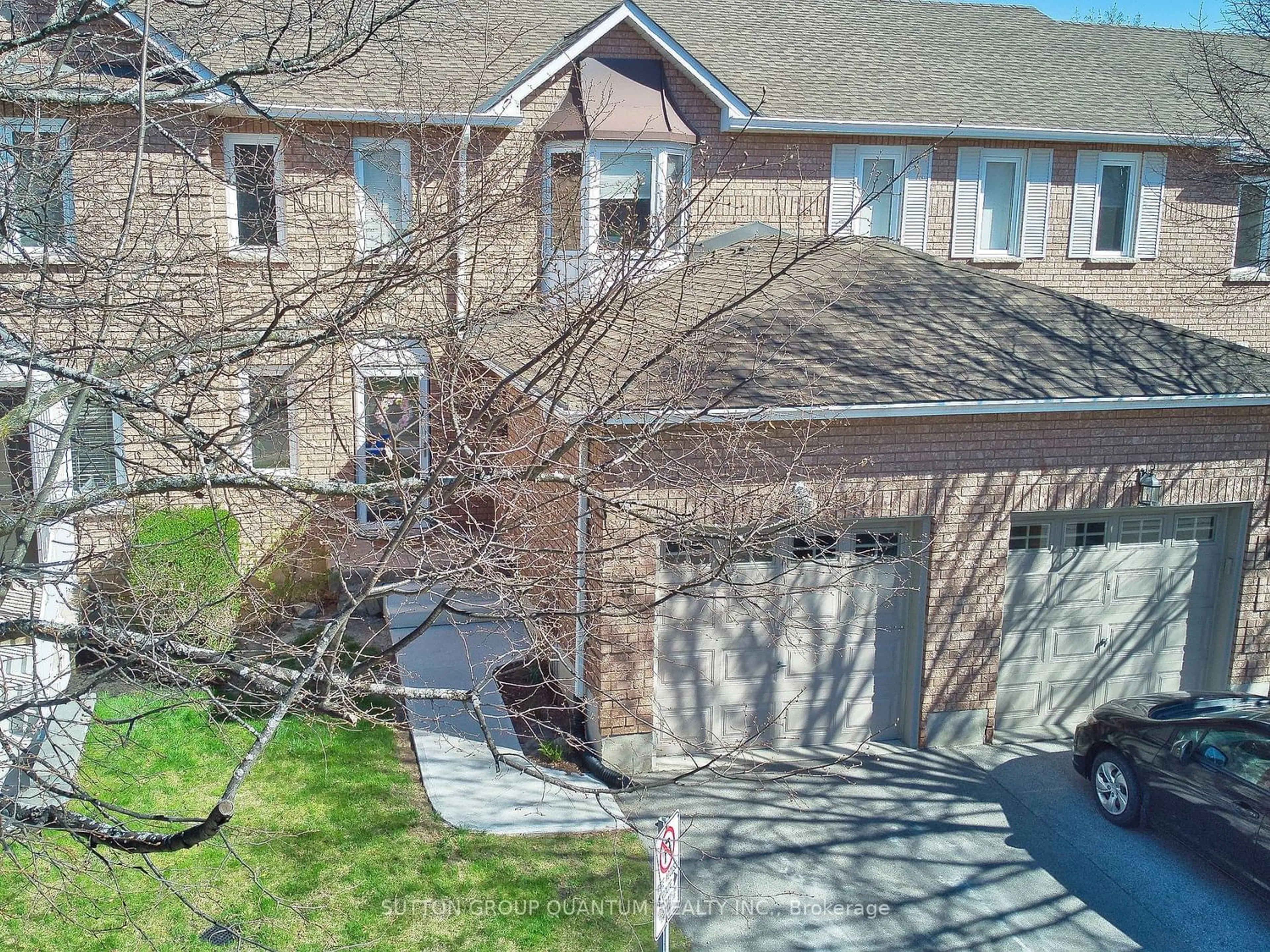7 Davidson Blvd #6, Hamilton, Ontario L9H 6Y7
Contact us about this property
Highlights
Estimated ValueThis is the price Wahi expects this property to sell for.
The calculation is powered by our Instant Home Value Estimate, which uses current market and property price trends to estimate your home’s value with a 90% accuracy rate.$678,000*
Price/Sqft$482/sqft
Days On Market17 days
Est. Mortgage$3,092/mth
Maintenance fees$524/mth
Tax Amount (2023)$3,633/yr
Description
Welcome to this boutique-style, meticulously maintained complex nestled in a serene location. Adjacent to the Dundas Conservation Area, the community offers easy access to numerous biking and hiking trails, making it an ideal haven for outdoor enthusiasts. Situated within walking distance of Dundas Centre, residents enjoy convenient access to an array of exceptional restaurants, art galleries, shopping destinations, and recreational facilities. Families will appreciate the proximity to two elementary schools and a high school, making it an ideal choice for those with children. The unit boasts a thoughtfully designed layout, featuring a spacious living room adorned with a cozy fireplace and a generously sized dining area overlooking the lush garden. The kitchen offers ample space for a breakfast nook and is equipped with modern amenities. With three bedrooms, including a master suite complete with a fully renovated en-suite bath and his & her closets, comfort and convenience are paramount. Hardwood flooring graces the primary and second floors, adding warmth and elegance to the living spaces. The finished basement, with its three-piece bath, presents versatile opportunities. Meticulously maintained and move-in ready, the unit features newer windows and a roof, ensuring peace of mind for homeowners. Maintenance includes water, grass cutting, and snow removal, further enhancing the ease of living in our community. Public transportation only 200 metres away!
Property Details
Interior
Features
2nd Floor
2nd Br
2.90 x 3.30B/I Closet / Hardwood Floor
Prim Bdrm
4.65 x 3.70His/Hers Closets / 3 Pc Bath / Hardwood Floor
3rd Br
3.00 x 2.80B/I Closet / Hardwood Floor
Exterior
Parking
Garage spaces 1
Garage type Built-In
Other parking spaces 1
Total parking spaces 2
Condo Details
Inclusions
Property History
 31
31Get an average of $10K cashback when you buy your home with Wahi MyBuy

Our top-notch virtual service means you get cash back into your pocket after close.
- Remote REALTOR®, support through the process
- A Tour Assistant will show you properties
- Our pricing desk recommends an offer price to win the bid without overpaying




