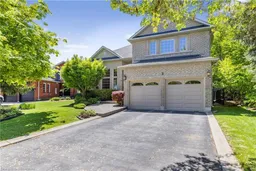This stunning 2-storey all-brick family home is the perfect blend of space, style, and functionality. Set on a quiet cul-de-sac in the prestigious Governor’s Estates, it offers 3 impressively oversized bedrooms, a 4th bedroom in the finished basement, and 3.5 baths, making it ideal for growing families or those who love to entertain. The welcoming foyer opens into a bright and airy main level w/soaring ceilings and beautiful flow. The living room and elegant dining room are perfect for gatherings, while the cozy family room w/gas fireplace offers a relaxed, comfortable space. A dedicated main-floor office provides a quiet spot for work or study. Large laundry room w/ample storage adds everyday convenience. Bright & spacious kitchen featuring granite countertops, under-cabinet lighting, extensive storage, an eat-in area— a space designed to bring people together over meals. Upstairs, the primary suite offers a private retreat with a walk-in closet and an updated five-piece ensuite. Two more oversized bedrooms and a 2nd updated 5pc bath complete the upper level. Fully finished bsmt is a dream for anyone craving extra space. It includes a spacious rec room ideal for movie nights, games, or even a pool table, plus a 4th bedroom, a 3-piece bathroom, and plenty of storage. Step outside to an entertainer’s backyard, where a charming gazebo, aggregate patio, and maintenance-free landscaping offer the perfect setting for outdoor living. This home delivers not only in features but also in lifestyle. It’s minutes from historic downtown Dundas, with its vibrant mix of coffee shops, restaurants, and small-town charm, and surrounded by nature trails and conservation areas. Spend weekends exploring Dundas Valley Conservation, Webster’s/Tews Falls, or Christie Lake, just a short drive away. Packed with thoughtful upgrades and set in one of Dundas’ most desirable communities, this home truly has it all: comfort, character, and connection to everything that makes this area special.
Inclusions: Central Vac,Dishwasher,Dryer,Garage Door Opener,Microwave,Refrigerator,Stove,Washer,Window Coverings,Fridge, Stove, Microwave, 2 Dishwashers, Washer, Dryer, Central Vac And Attachment, Garage Door Opener And Remotes, Window Coverings, Elf's. All As Is Condition.
 50Listing by itso®
50Listing by itso® 50
50


