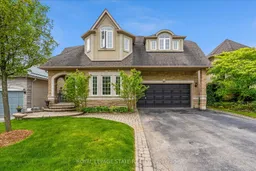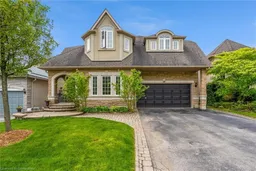MULTI-GENERATIONAL entertainers home with 6 +1 beds, 4 full baths plus powder room and a full separate in-law suite with full kitchen in the finished basement. Covered stone portico invites you to a soaring 17' foyer with slate flooring and grand curved oak staircase. Receive your guests in the bright living room to the right of the entrance, immediately in view is the dining room with bevelled French doors, coffered ceiling, architectural pillars and chandelier, ahead is the full eat-in kitchen with wrap-around pine cabinetry, island with granite, 2-way gas fireplace, garden doors lead to the balcony with seating for 10 and views of the valley. The great room has a bay window, a separate room which could be a work from home office/bedroom/pantry/currently used as a toy room. Main floor laundry with inside garage access and a 2-piece powder room complete the main floor. The bedroom level has 5 bedrooms, 3 baths a large linen closet and gleaming oak floors. The master has his and hers walk-in closets, 5 piece ensuite, second bedroom has ensuite, third bedroom has ensuite privileges. The basement suite has a covered separate entrance, patio, sliding glass doors, full kitchen with island, built-in oak wrap-around cabinetry in kitchen to great room, 3 piece bath and bedroom. 2 storage rooms; exercise room with sauna; plenty of room to store seasonal equipment, or finish to add living space, cold room. All new hardware on interior doors, freshly painted. Outdoors this private property has been professionally landscaped with perennials, landscaping stones, exposed aggregate stairs to backyard, with a full upper deck and gorgeous wisteria providing privacy and beauty. Completing the deck is a gas bbq hook-up, stairs and a fun slide to the lower level, in ground sprinkler system, hot tub, garden shed with power, and peaceful effortless koi pond with another 2-tiered deck and additional seating for 6+. View this beauty today! **INTERBOARD LISTING: CORNERSTONE**
Inclusions: All inclusions as is: all electric light fixtures; garage door opener and existing remote(s); appliances (2 fridges, 2 stoves, one built in microwave, dishwasher, washer, dryer); all pond equipment and accessories; hot tub and existing hot tub accessories; sauna; any existing manuals; existing remotes for fireplaces and chattels.
 Listing by trreb®
Listing by trreb®
 Listing by itso®
Listing by itso®



