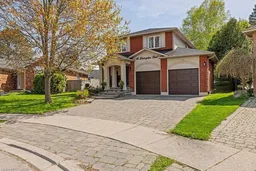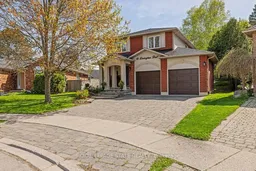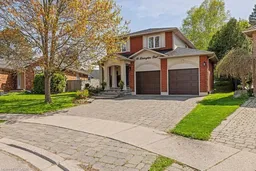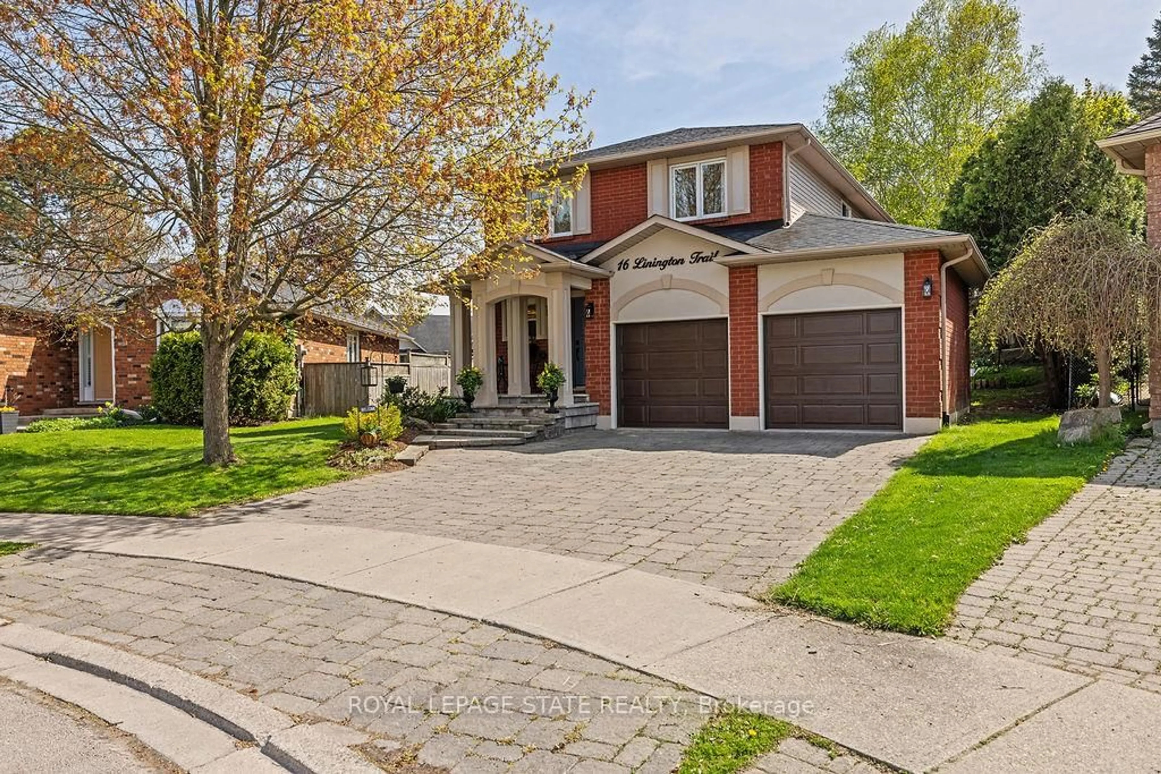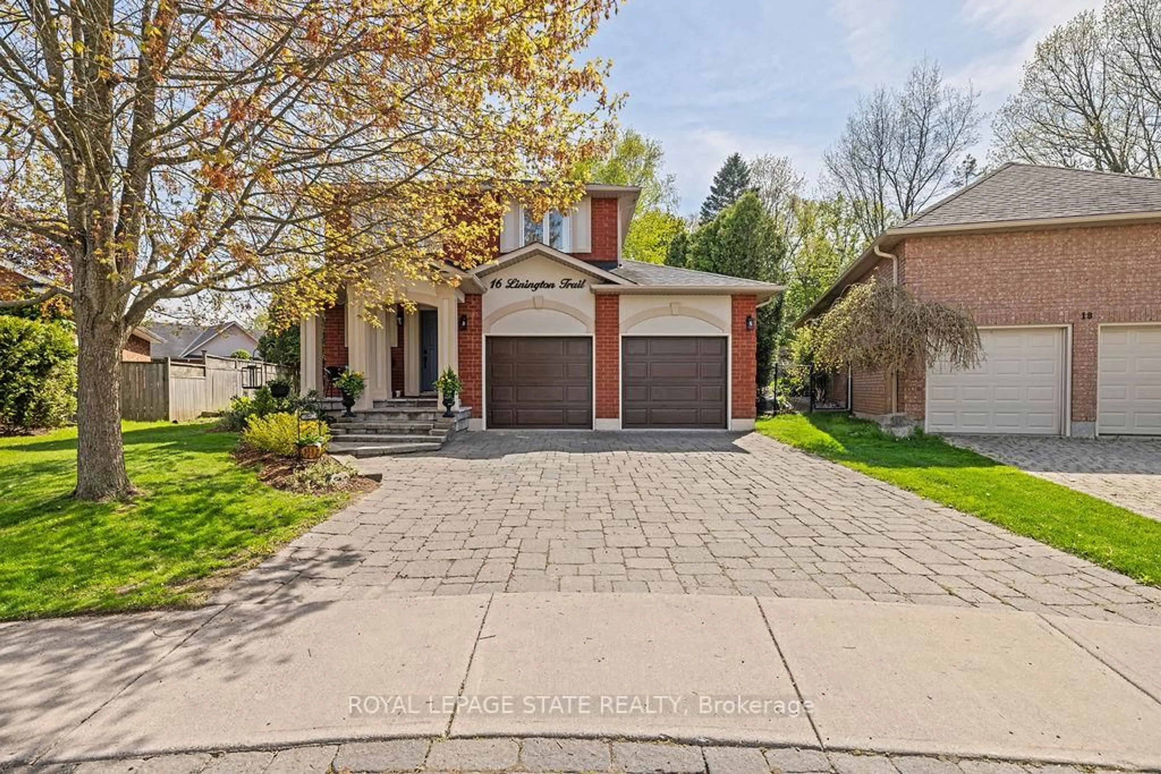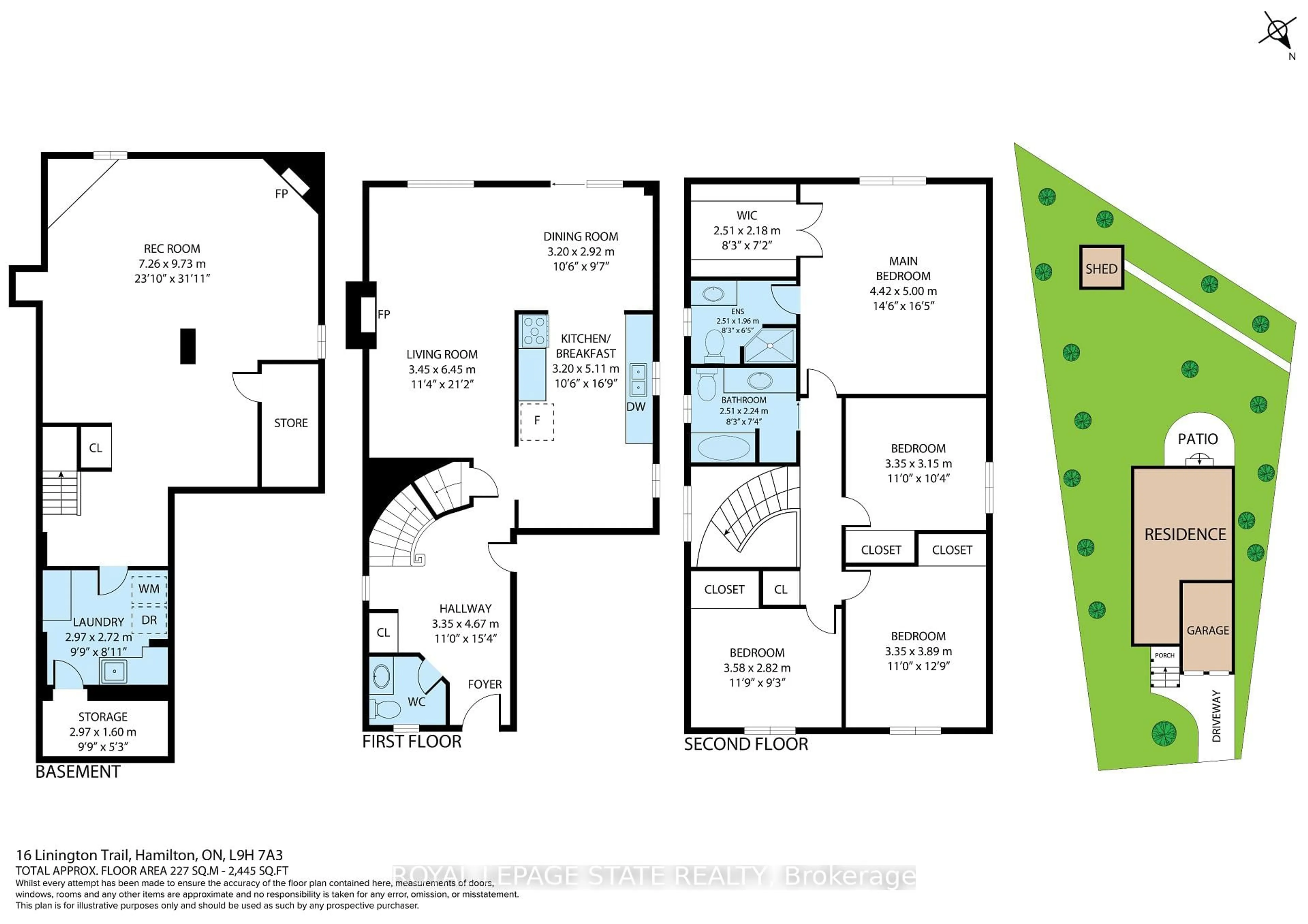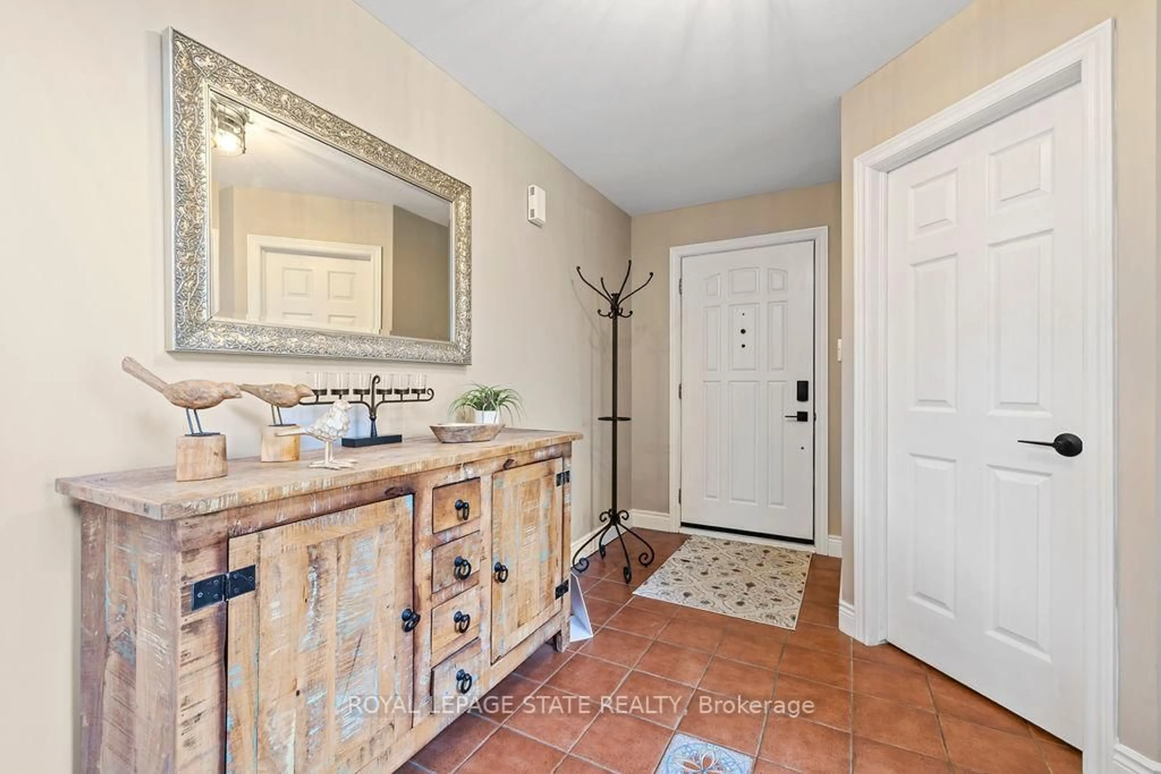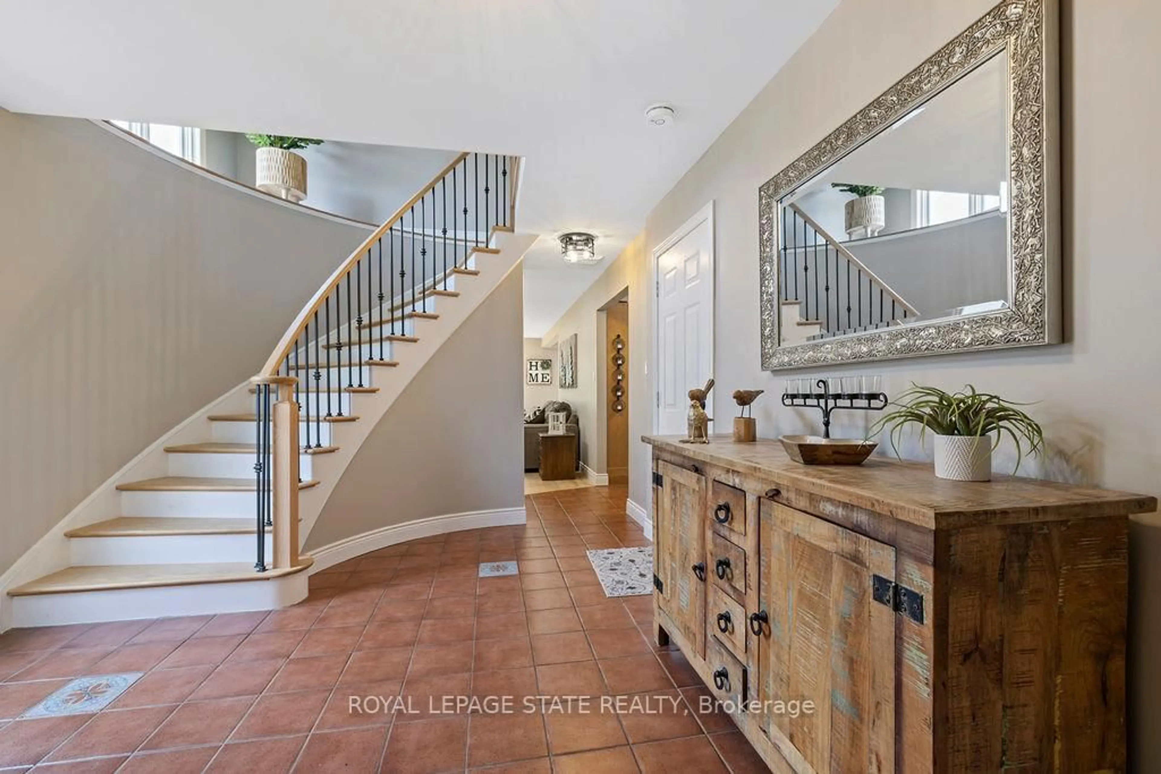16 Linington Tr, Hamilton, Ontario L9H 7A3
Contact us about this property
Highlights
Estimated valueThis is the price Wahi expects this property to sell for.
The calculation is powered by our Instant Home Value Estimate, which uses current market and property price trends to estimate your home’s value with a 90% accuracy rate.Not available
Price/Sqft$729/sqft
Monthly cost
Open Calculator
Description
Rare Nature Lover's Dream in Dundas! Discover this one of a kind 2 storey home on a spectacular pie shaped lot backing directly onto Dundas Valley Conservation featuring unbeatable privacy, peace, and connection to nature.4 Bedrooms, 2-Car Garage, Expansive Backyard Garden Oasis filled with blooming flowers, birds, and wildlife. Patio door from the dining room opens directly to the tranquil backyard, perfect for indoor-outdoor living. Uninterrupted Views of the Dundas Escarpment and Dundas Valley Conservation step through your back garden gate and into a year round wonderland perfect for hiking, birding, snowshoeing, and photography. This home is situated on a quiet trail surrounded by biking and walking paths, with elementary and secondary schools within walking distance. Only minutes to the charming downtown Dundas, where quaint shops, cafés, and local culture await. Don't miss this rare opportunity to live surrounded by nature, with all the comforts of town just around the corner.
Property Details
Interior
Features
Main Floor
Kitchen
5.66 x 3.23Eat-In Kitchen
Living
6.49 x 3.43Dining
3.2 x 2.98Bathroom
1.72 x 1.542 Pc Bath
Exterior
Features
Parking
Garage spaces 2
Garage type Attached
Other parking spaces 2
Total parking spaces 4
Property History
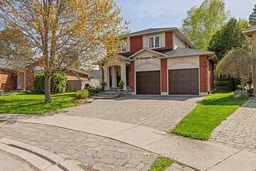 45
45