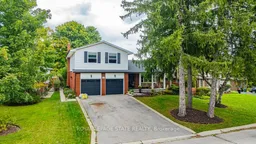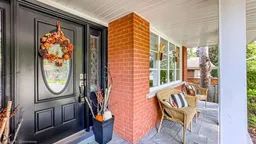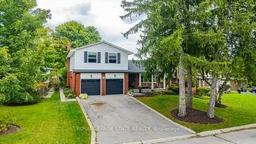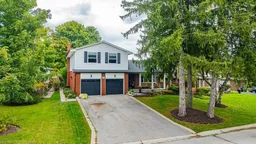Welcome to this exceptional home nestled in a peaceful Pleasant Valley neighborhood. This well maintained property boasts lots of updates and great features. The elegant formal dining room seamlessly transitions into the professionally designed kitchen. Chef's kitchen features granite countertops, detailed tile backsplash, and buiilt in S/S appliances incl. a 6-burner gas range area. The kitchen also offer a prep island, beverage station complete with a wine fridge. Overlooking the family room, the kitchen is bathed in natural light thanks to a wall of expansive windows, bringing the outdoors in. Custom built-ins and a cozy gas fireplace add to the charm, while the fenced, private backyard offers a perfect outdoor retreat. Enjoy BBQs and gatherings under the pergola, with various seating areas surrounding a tranquil water feature, all set within a meticulously landscaped yard that showcases the beauty of each season. Inside, hardwood floors flow throughout much of the main and second levels, adding to the homes timeless elegance. The spacious primary suite includes a mint condition 4-piece ensuite and incredible closet space! Large windows with custom shades, allow natural light to fill the rooms. The extra-large 2-car garage offers inside entry to the main level and stairs to the basement leading to the finished lower level. Set on a beautiful 108 x 64 lot with impressive curb appeal and a captivating backyard designed for entertaining, this home truly offers the best of both indoor and outdoor living. Nature lovers will appreciate the nearby conservation trails, while the downtown Village, schools, McMaster University, and other amenities are all just a short distance away. The seller is also willing to purchase out the boiler, and air conditioning system.
Inclusions: Dishwasher, Dryer, Freezer, Garage Door Opener, Gas Oven/Range, Microwave, Range Hood, Refrigerator, Smoke Detector, Washer, Window Coverings, Wine Cooler







