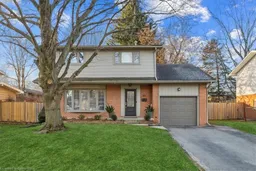Discover this move-in-ready gem in the sought-after community of Dundas! Offering 4 spacious bedrooms and 1.5 bathrooms, this home is perfect for families, professionals, anyone looking for a blend of comfort and convenience.
The interior boasts a clean, modern feel with neutral colours throughout, and hardwood floors flow seamlessly through the main and second floors, adding warmth and style. The main floor features a functional layout with an inviting living space and a dining area that opens directly onto a covered deck—a perfect spot for relaxing or hosting, rain or shine!
The finished basement offers even more living space, complete with a beautiful gas fireplace—a cozy centerpiece for family movie nights, a home office, or a retreat on cooler evenings. Step outside to find a large backyard with endless potential for entertaining, gardening, or simply enjoying outdoor space with loved ones. Set in a fantastic location, this home is close to schools, parks, scenic trails, and Dundas’ vibrant downtown with its charming shops and restaurants. Easy access to transit and major routes adds to the convenience. This is a rare opportunity to own a home that’s ready for you to move in and enjoy right away
Inclusions: Dishwasher,Dryer,Garage Door Opener,Refrigerator,Stove,Washer
 48
48


