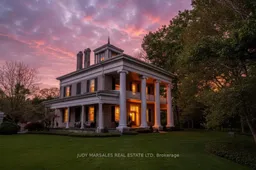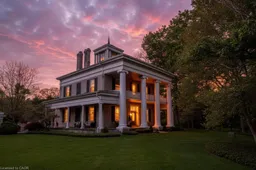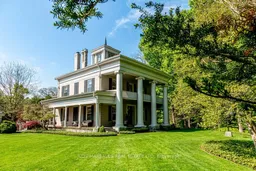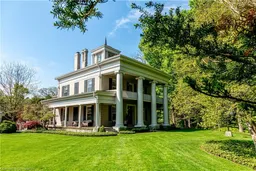Here's a once in a lifetime chance to own Mount Fairview - a true generational legacy in the heart of Dundas. This iconic 1847 Classical Revival estate blends timeless architectural beauty with modern refinement, offering your family a landmark property to cherish for decades to come. Perched on an elevated, walk to downtown lot, the home welcomes you with soaring ceilings, grand principal rooms, original hardwood floors, and exquisite period detailing. Entertain on a grand scale in the custom kitchen, complete with premium finishes and an oversized island, or host candlelit dinners in the formal dining room and elegant parlour. Five generous bedrooms, a dedicated home office, and a fully finished lower level ensure both luxury and flexibility, while a professional on site recording studio adds an unexpected creative dimension. Outside, beautifully manicured gardens, stone walkways, and multiple terraces frame serene Niagara Escarpment views and private gathering spaces. Featured in several Hollywood films and tv series with tremendous income potential plus flexible closing date options, Mount Fairview isn't just a home - It is a legacy asset with turnkey returns.
Inclusions: Carbon Monoxide Detector, Range Hood, Refrigerator, Stove, Microwave, Dishwasher, Hot Tub, Hot Tub Equipment, Hot Water Tank Owned, Pool Equipment, Washer, Dryer, Wine Cooler, Built-in BBQ







