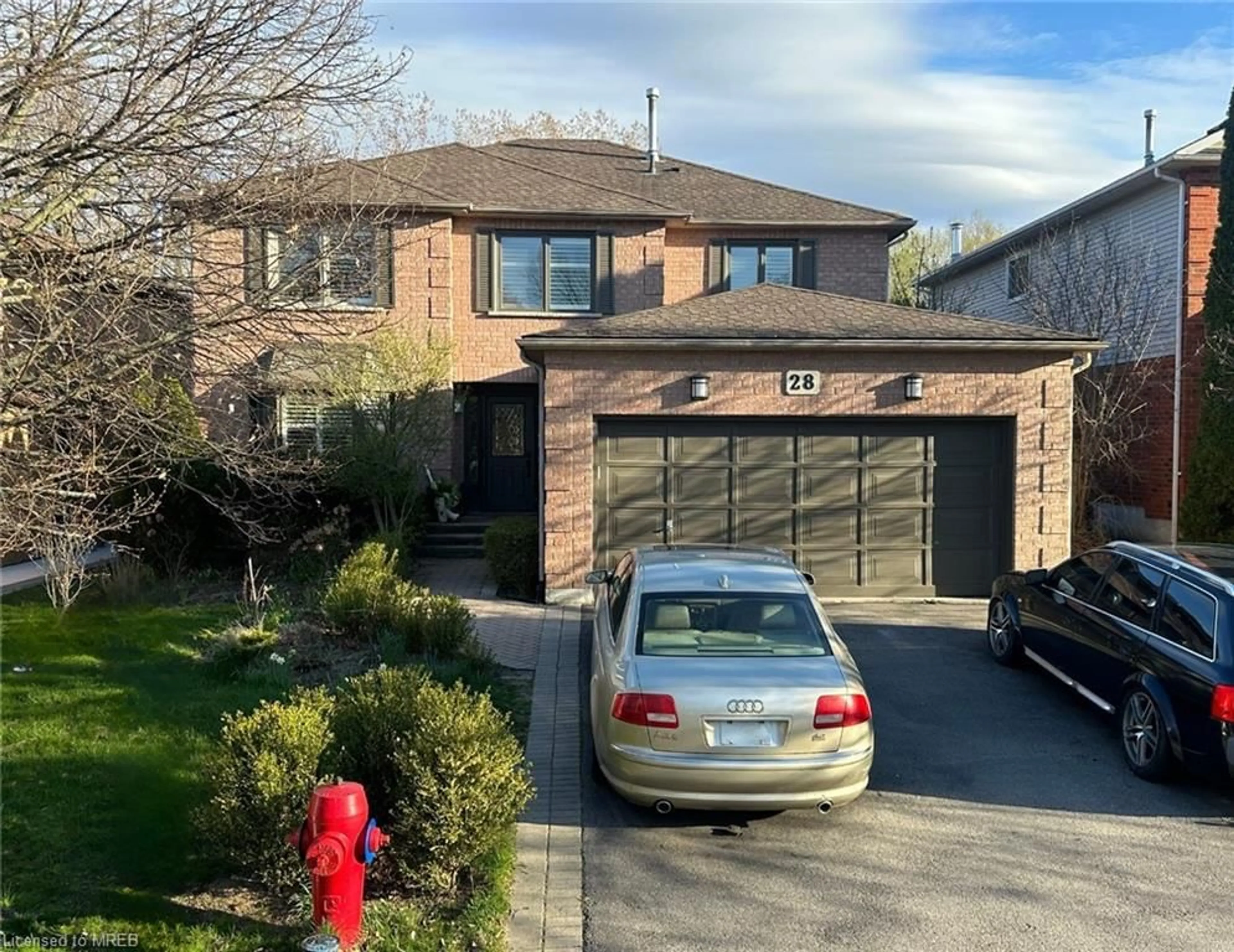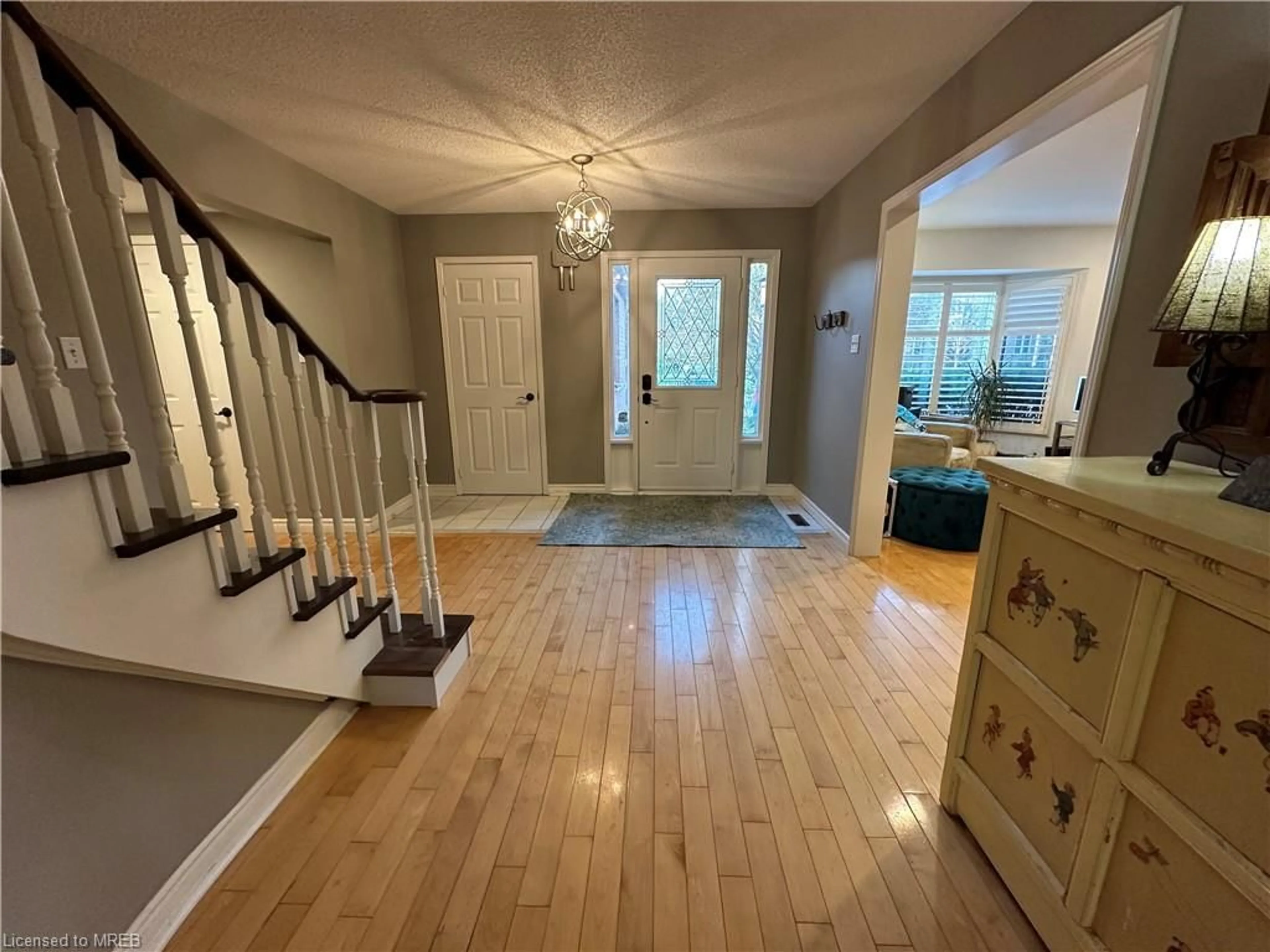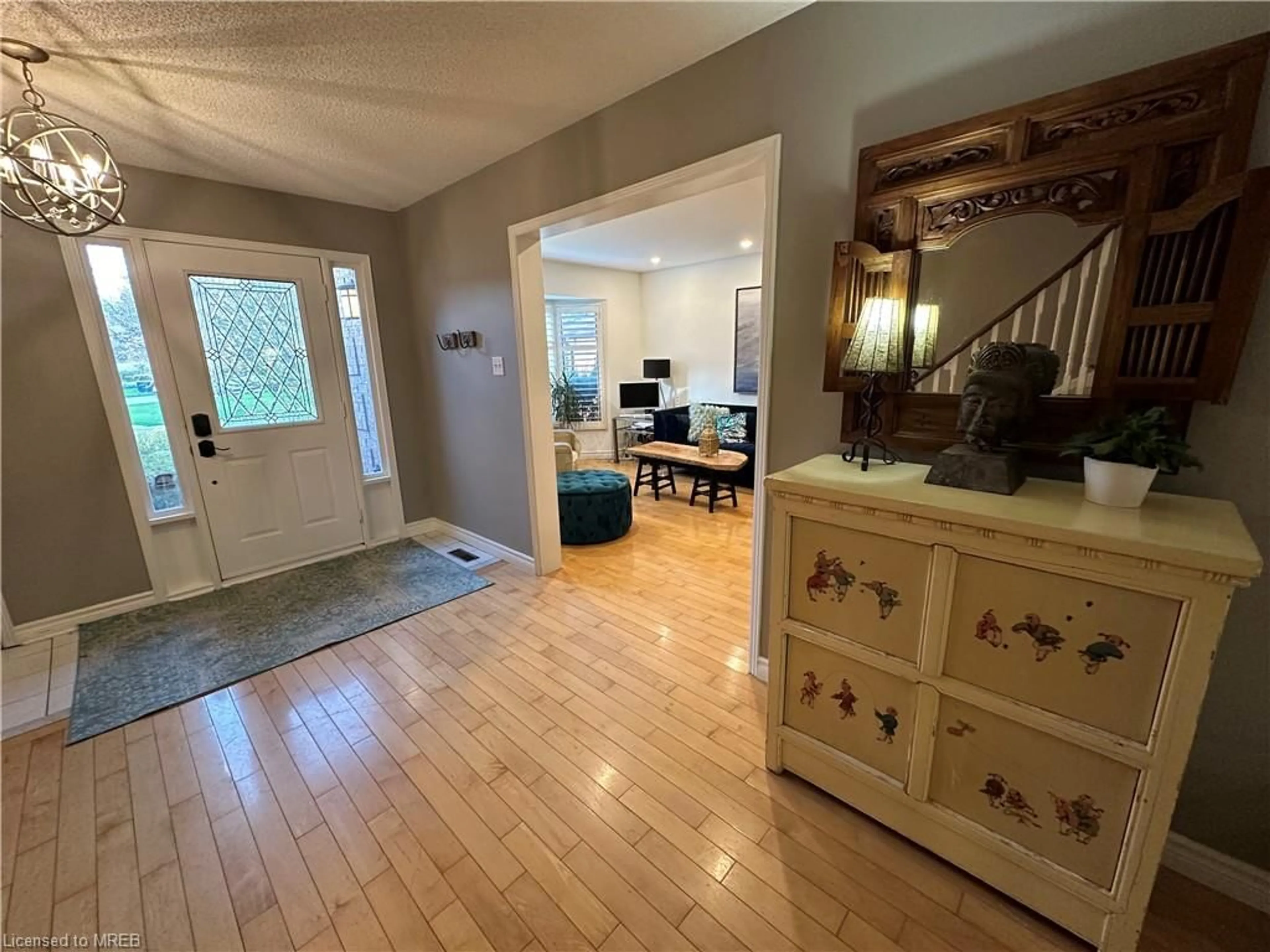28 Huntingwood Ave, Hamilton, Ontario L9H 6V7
Contact us about this property
Highlights
Estimated ValueThis is the price Wahi expects this property to sell for.
The calculation is powered by our Instant Home Value Estimate, which uses current market and property price trends to estimate your home’s value with a 90% accuracy rate.$1,041,000*
Price/Sqft$496/sqft
Days On Market24 days
Est. Mortgage$6,176/mth
Tax Amount (2023)$7,040/yr
Description
Motivated Seller. Welcome to your secluded backyard oasis, nestled next to a picturesque ravine, where tranquility meets nature's beauty. This spacious home boasts a rarely acquired, south facing, private escape. Enjoy serenity amongst lush greenery with the soothing sounds of birds and cicadas as your backdrop. Located in the highly desirable Governors Road neighbourhood in Dundas, Ontario, this two-storey detached home has almost 2900 sq ft of living space, above grade. The rear of the property backs onto a sought-after conservation area that gives a cottage style feel while still being in town. The extra deep lot includes over 500 sq ft of wood decking, a permanent wood gazebo, above ground pool and meticulously cared for flower gardens which receive lots of sun during the day. The main floor features a spacious center hall plan that leads to an updated, gourmet kitchen that is bathed in natural sunlight with it's south facing windows, and features stainless steel appliances, under cabinet lighting, granite counters, wall oven and microwave, countertop gas range, travertine floors and a massive eat in breakfast area. On one side of the house, the main floor offers a formal living room that seamlessly opens onto the formal dining room. The opposite side of the house features a family room with a brick wood-burning fireplace, a 2 piece bathroom, a laundry room, and access to the attached garage. On the second floor there is an oversized primary bedroom with a spacious south facing sitting area, 4 piece ensuite with a soaker tub and separate shower stall, walk-in closet, as well as 2 additional closets. The second level also has 3 additional bedrooms and a 4 piece bathroom. The basement offers 1 additional bedroom, great for when guests visit! This home is walking distance to multiple schools, downtown amenities and local hiking trails. The above ground pool, easily removed at seller’s expense.
Property Details
Interior
Features
Main Floor
Bathroom
2-Piece
Dining Room
4.75 x 3.38Living Room
5.23 x 3.38Kitchen
3.35 x 4.19Exterior
Features
Parking
Garage spaces 2
Garage type -
Other parking spaces 3
Total parking spaces 5
Property History
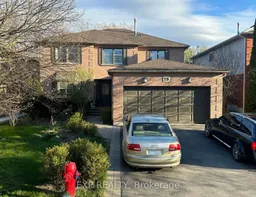 40
40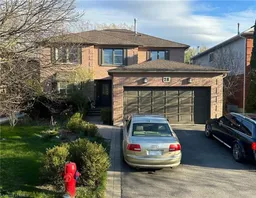 50
50Get an average of $10K cashback when you buy your home with Wahi MyBuy

Our top-notch virtual service means you get cash back into your pocket after close.
- Remote REALTOR®, support through the process
- A Tour Assistant will show you properties
- Our pricing desk recommends an offer price to win the bid without overpaying
