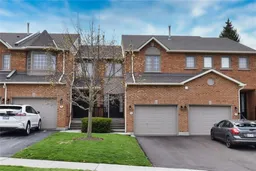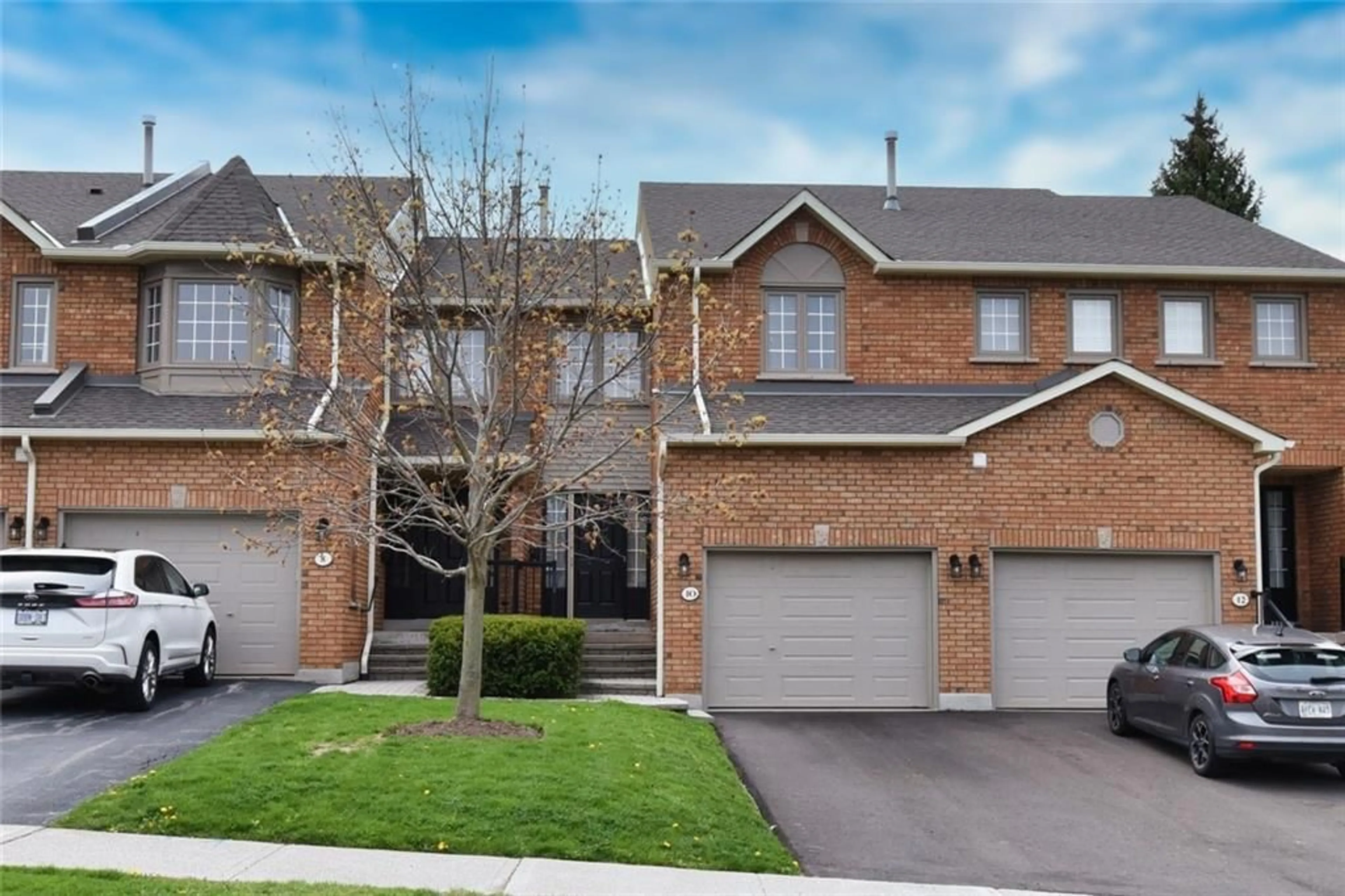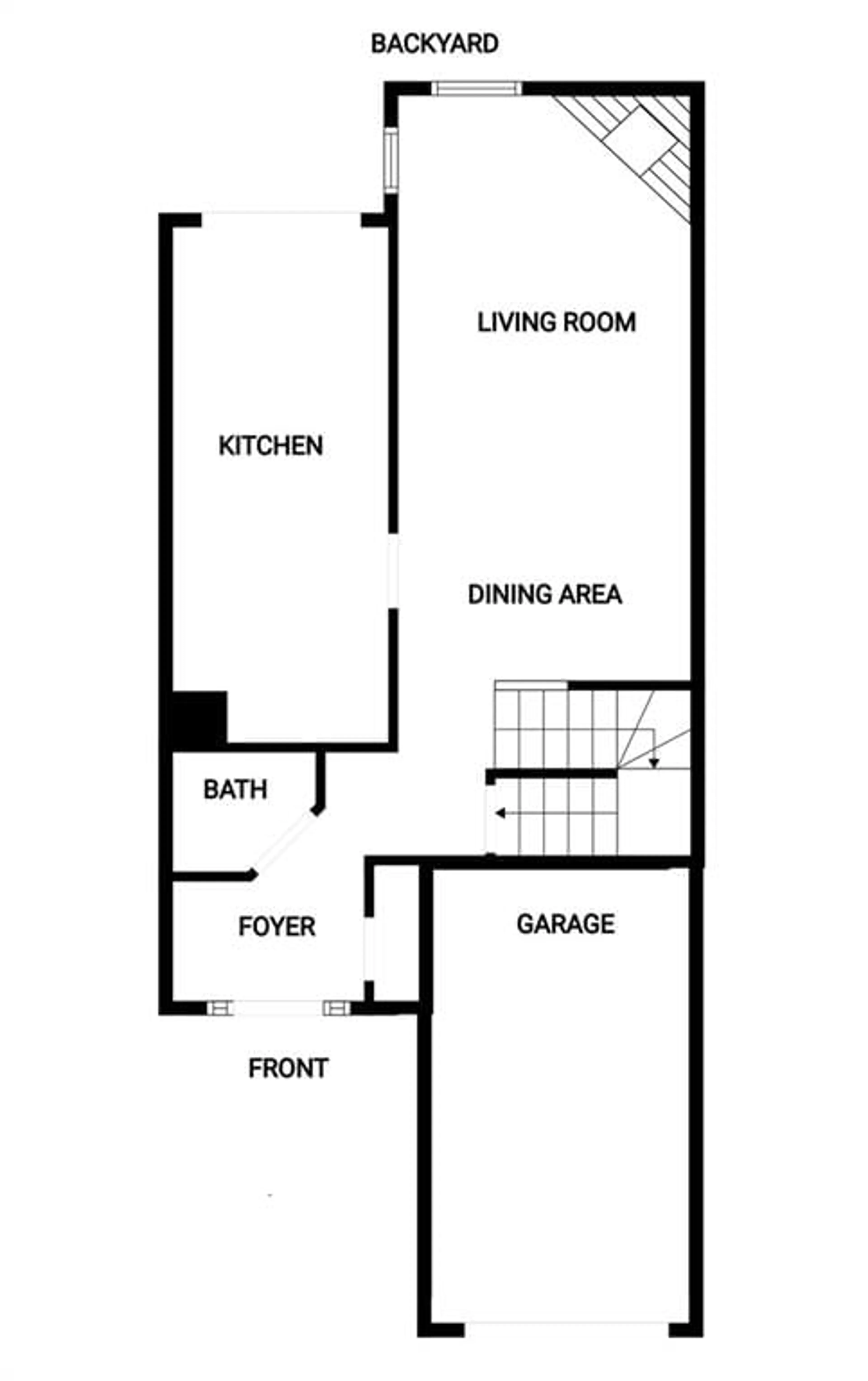10 HUNTINGWOOD Ave #20, Dundas, Ontario L9H 6X3
Contact us about this property
Highlights
Estimated ValueThis is the price Wahi expects this property to sell for.
The calculation is powered by our Instant Home Value Estimate, which uses current market and property price trends to estimate your home’s value with a 90% accuracy rate.$823,000*
Price/Sqft$482/sqft
Days On Market17 days
Est. Mortgage$3,006/mth
Maintenance fees$532/mth
Tax Amount (2024)$3,700/yr
Description
Welcome to 10 Huntingwood! This beautiful 3-bedroom, 3.5-bathroom townhome is centrally located in the gorgeous town of Dundas. Enjoy easy living as you enjoy being minutes from local schools, Dundas Valley Conservation Area, Royal Botanical Gardens, The Bruce Trail, and many other amenities. This home is inviting from the start with the spacious foyer. Enter the Living Room/Dining Room combination with a spectacular gas fireplace with marble inlay. The kitchen has an eat-in area and has all-included appliances and plenty of cabinet space. Walk-out to your rear patio and enjoy the sunshine and a glass of wine while your barbeque after a long day. The kitchen also features an under-sink water filtration system. The upper-level features 3 generously sized bedrooms, main bathroom, and includes a primary bedroom with a 4-piece ensuite bath with separate shower. The primary bedroom also features a large walk-in closet. The lower level features a warm rec room that could be used for many different purposes, a laundry area, and a 3-piece bathroom. The attic insulation has been updated. There is plenty of parking, including the garage and a parking for 2 cars in the driveway as well as visitor parking. This home must be seen to be appreciated! Book a private viewing today!
Property Details
Interior
Features
2 Floor
Primary Bedroom
16 x 10Primary Bedroom
16 x 10Living Room/Dining Room
22 x 10Bathroom
5 x 42-Piece
Exterior
Parking
Garage spaces 1
Garage type Built-In, Asphalt
Other parking spaces 2
Total parking spaces 3
Property History
 45
45Get an average of $10K cashback when you buy your home with Wahi MyBuy

Our top-notch virtual service means you get cash back into your pocket after close.
- Remote REALTOR®, support through the process
- A Tour Assistant will show you properties
- Our pricing desk recommends an offer price to win the bid without overpaying



