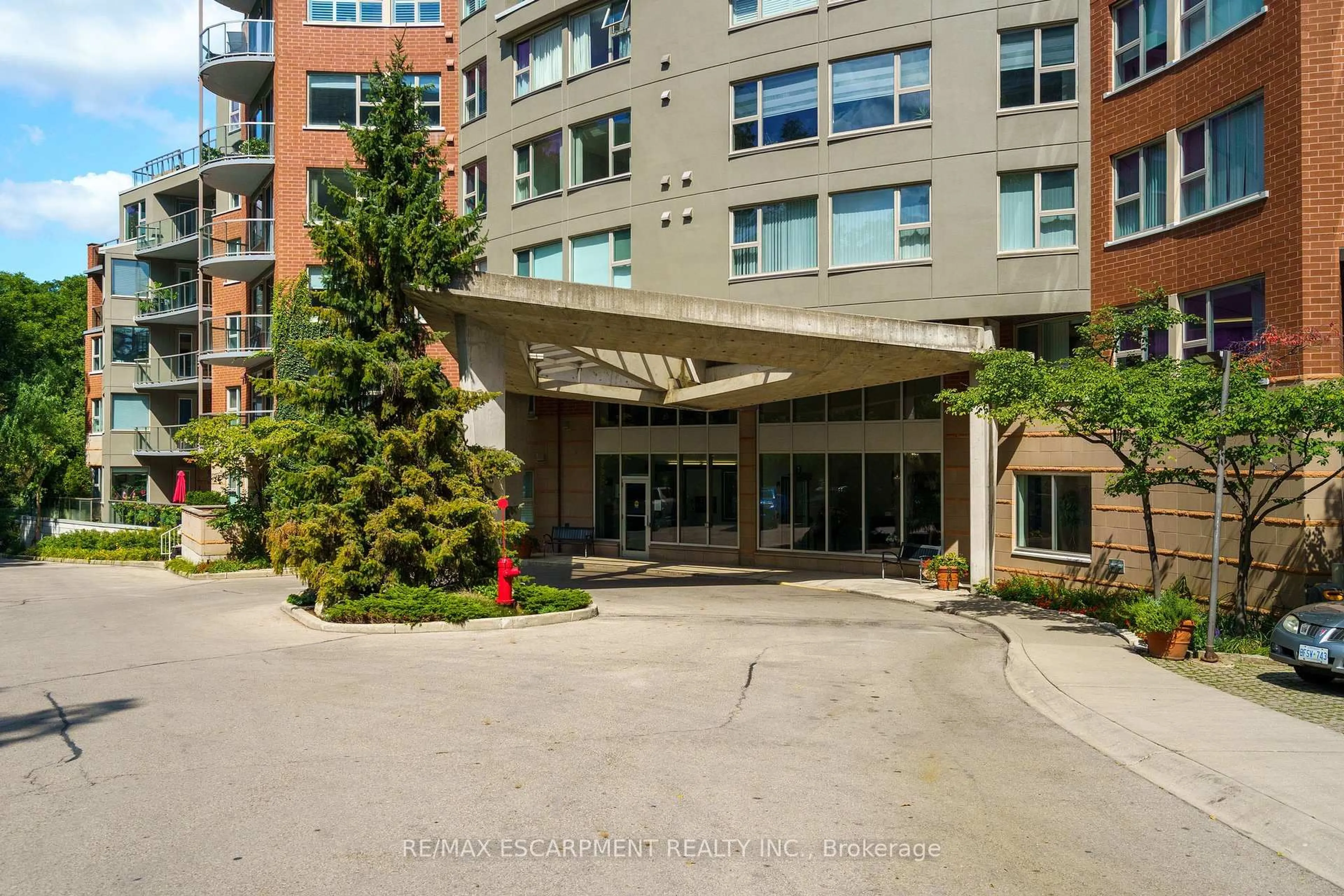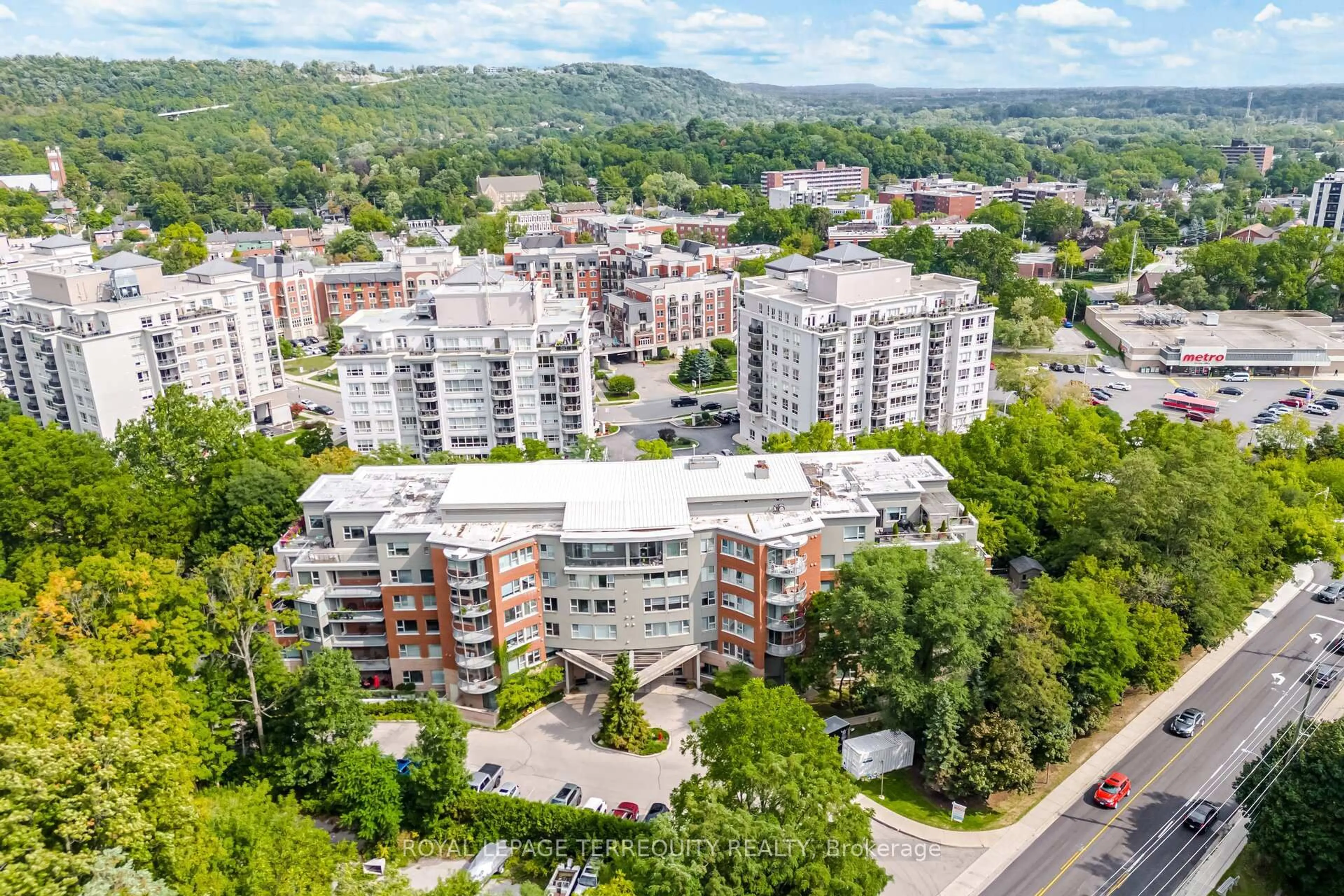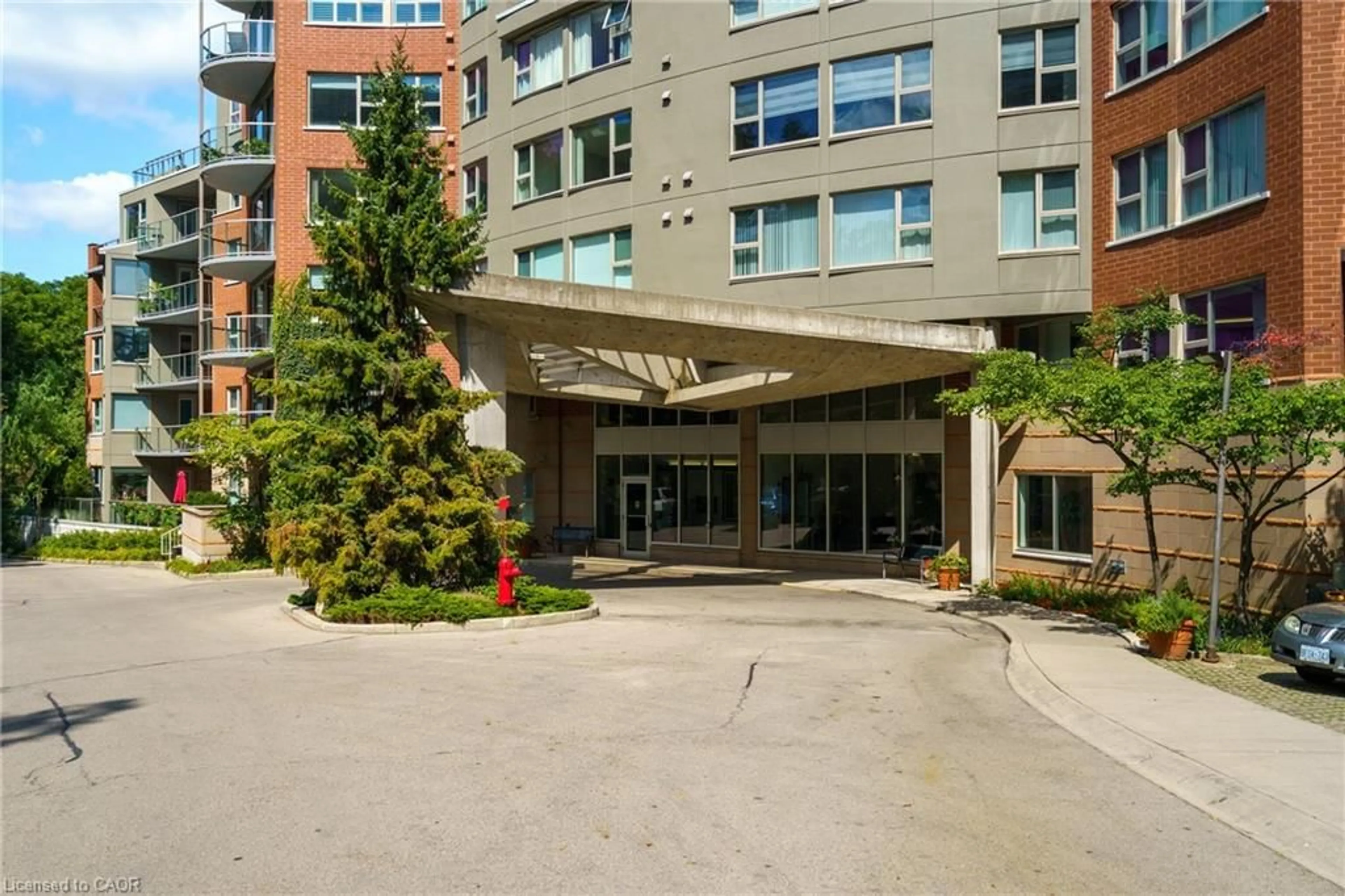•
•
•
•
Contact us about this property
Highlights
Days on market
Login to viewEstimated valueThis is the price Wahi expects this property to sell for.
The calculation is powered by our Instant Home Value Estimate, which uses current market and property price trends to estimate your home’s value with a 90% accuracy rate.Login to view
Price/SqftLogin to view
Monthly cost
Open Calculator
Description
Signup or login to view
Property Details
Signup or login to view
Interior
Signup or login to view
Features
Heating: Natural Gas, Radiant Floor, Radiant
Cooling: Ductless, Wall Unit(s)
Exterior
Signup or login to view
Features
Sewer (Municipal)
Parking
Garage spaces 1
Garage type -
Other parking spaces 0
Total parking spaces 1
Condo Details
Signup or login to view
Property History
Date unavailable
Delisted
Stayed 165 days on market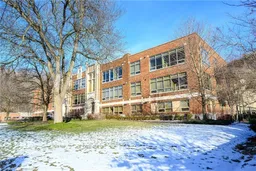 48Listing by itso®
48Listing by itso®
 48
48Login required
Expired
Login required
Listed
$•••,•••
Stayed --90 days on market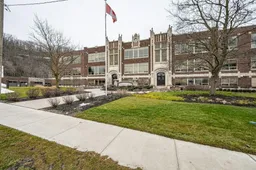 Listing by rahb®
Listing by rahb®

Login required
Expired
Login required
Listed
$•••,•••
Stayed --90 days on market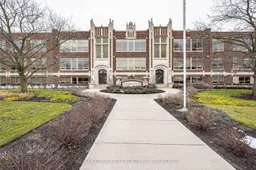 Listing by trreb®
Listing by trreb®

Property listed by RE/MAX Escarpment Realty Inc., Brokerage

Interested in this property?Get in touch to get the inside scoop.

