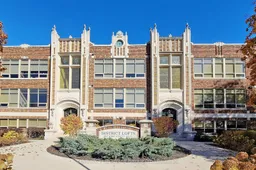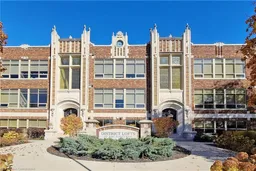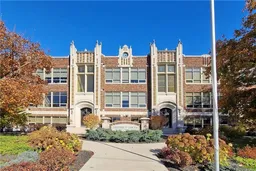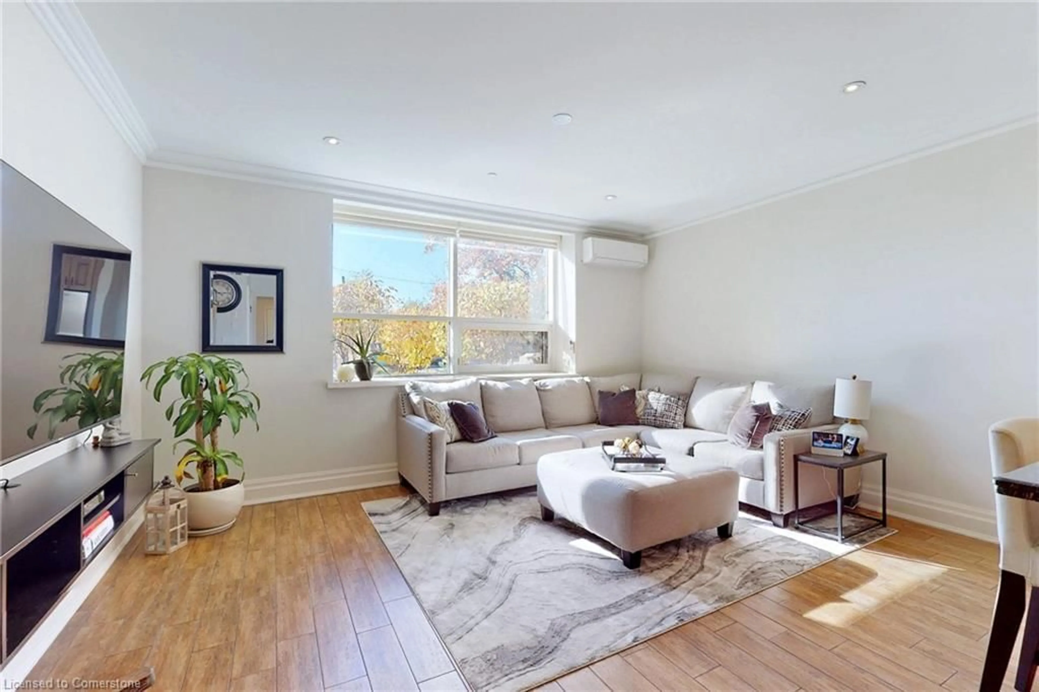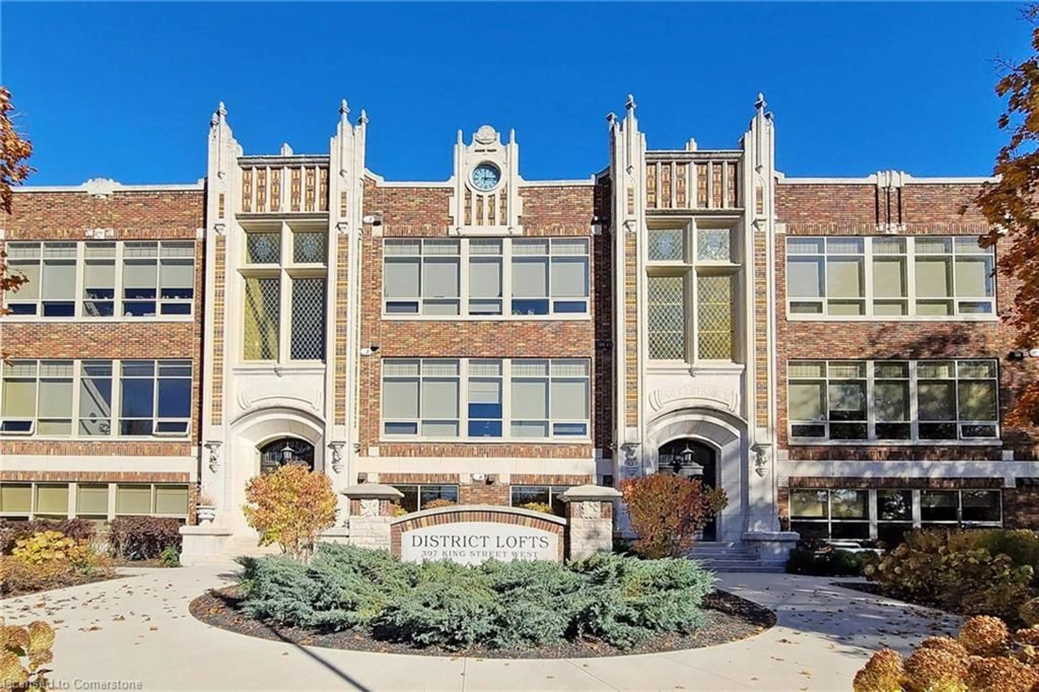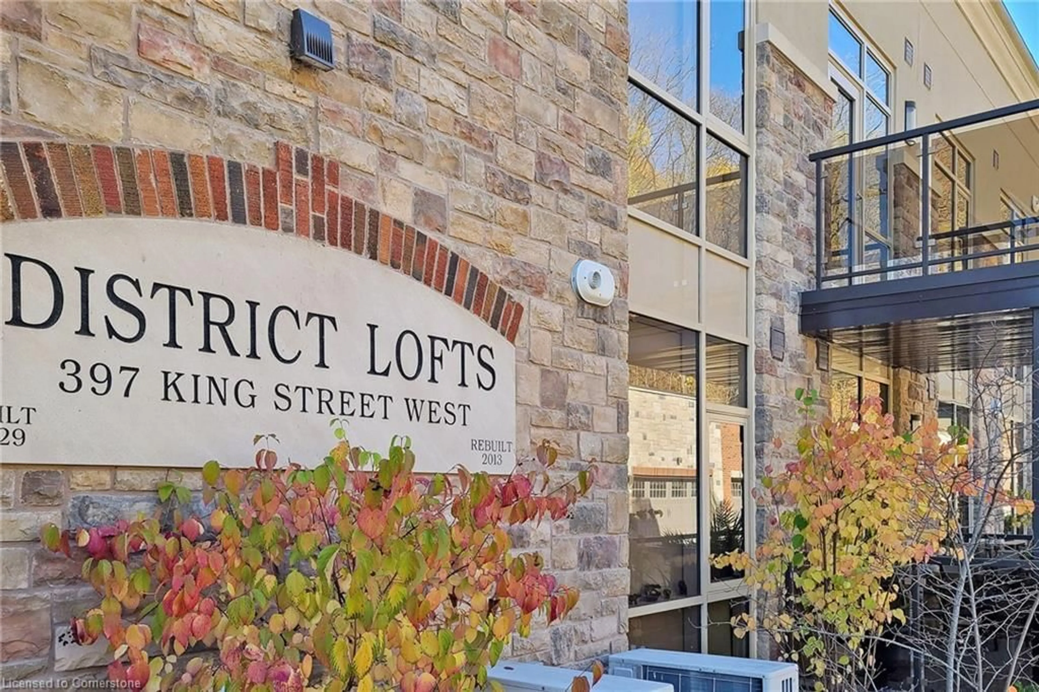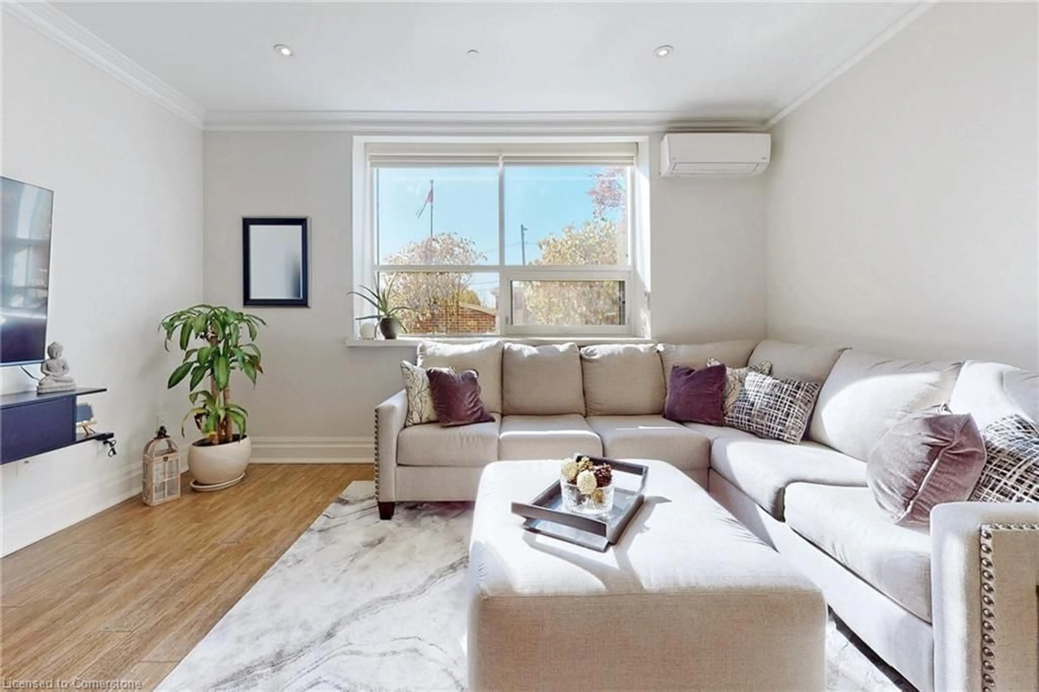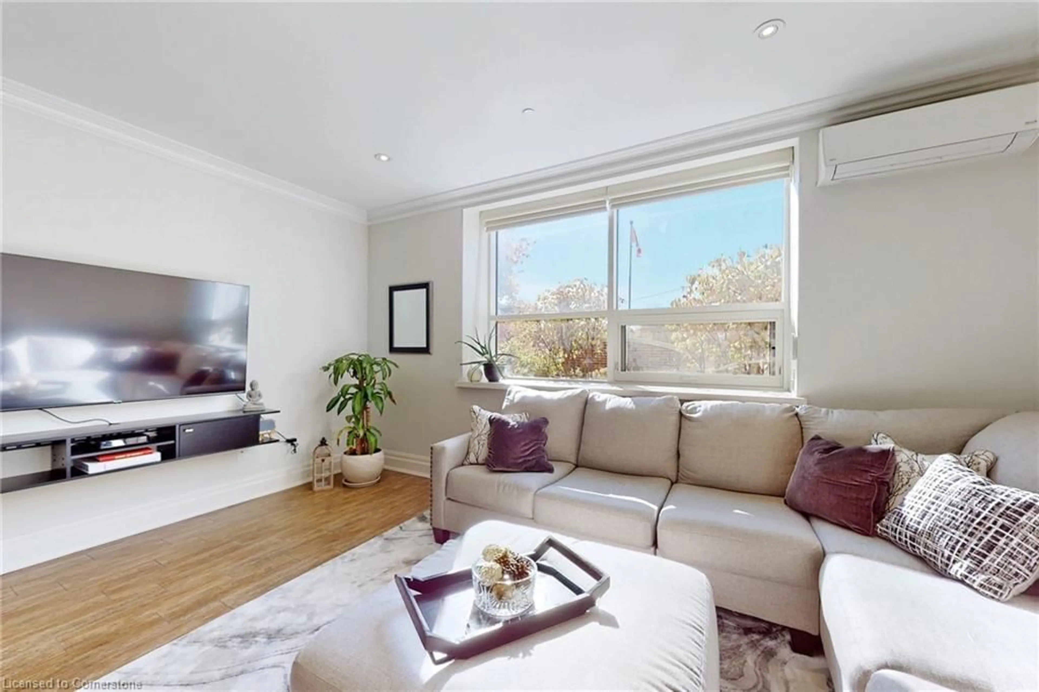397 King St #108, Dundas, Ontario L9H 1W9
Contact us about this property
Highlights
Estimated valueThis is the price Wahi expects this property to sell for.
The calculation is powered by our Instant Home Value Estimate, which uses current market and property price trends to estimate your home’s value with a 90% accuracy rate.Not available
Price/Sqft$693/sqft
Monthly cost
Open Calculator
Description
Welcome to the Dundas District Lofts nestled at the foot of the Niagara escarpment. Luxury Living at its finest! This tastefully designed 894 sq.ft stunning 1 bedroom+den boasts heated floors, in-suite laundry, custom window blinds, quartz countertops, 12 foot high ceilings. Listen to the sounds of the waterfall nearby while you enjoy the breathtaking views of Dundas Peak and the Niagara escarpment. This historic landmark is an iconic building in the community that was meticulously restored to showcase many of its original features. Amenities include: Beautiful roof top terrace, gym, lockers & party room. Walking distance to town, coffee shops and trails. Close to multiple golf courses, curling club and Spencer Gorge conservation area. This is a must see!
Property Details
Interior
Features
Main Floor
Kitchen
2.87 x 2.69hardwood floor / pantry
Bedroom Primary
3.99 x 3.86carpet free / hardwood floor / heated floor
Laundry
1.42 x 2.31Laundry
Living Room/Dining Room
3.84 x 4.85carpet free / crown moulding / hardwood floor
Exterior
Features
Parking
Garage spaces -
Garage type -
Total parking spaces 1
Condo Details
Amenities
Barbecue, Elevator(s), Fitness Center, Party Room, Roof Deck, Parking
Inclusions
Property History
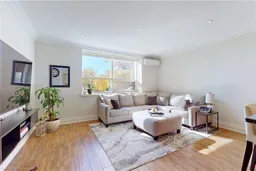 39
39