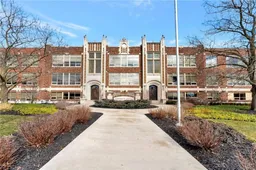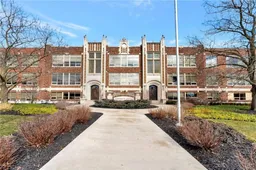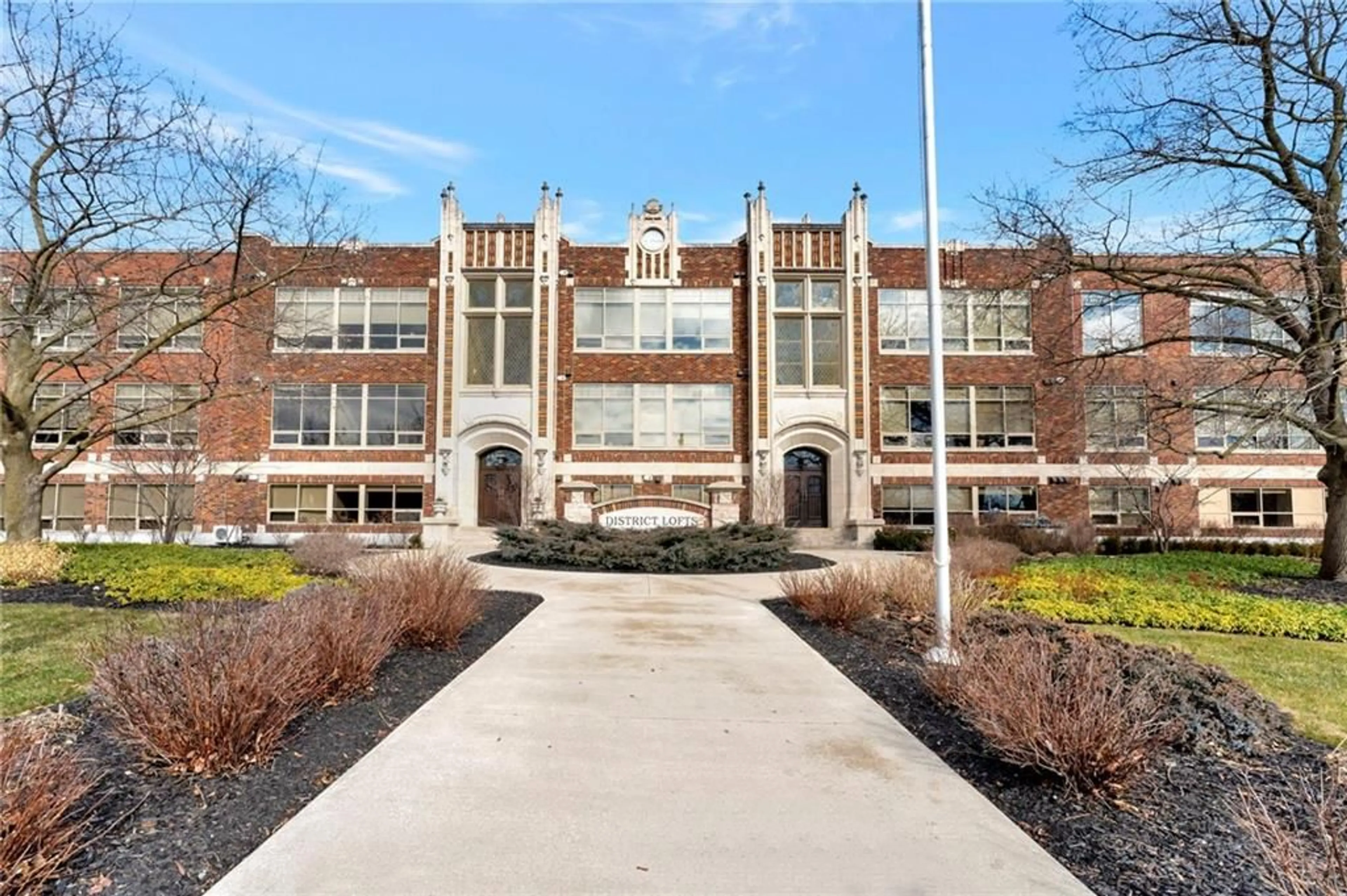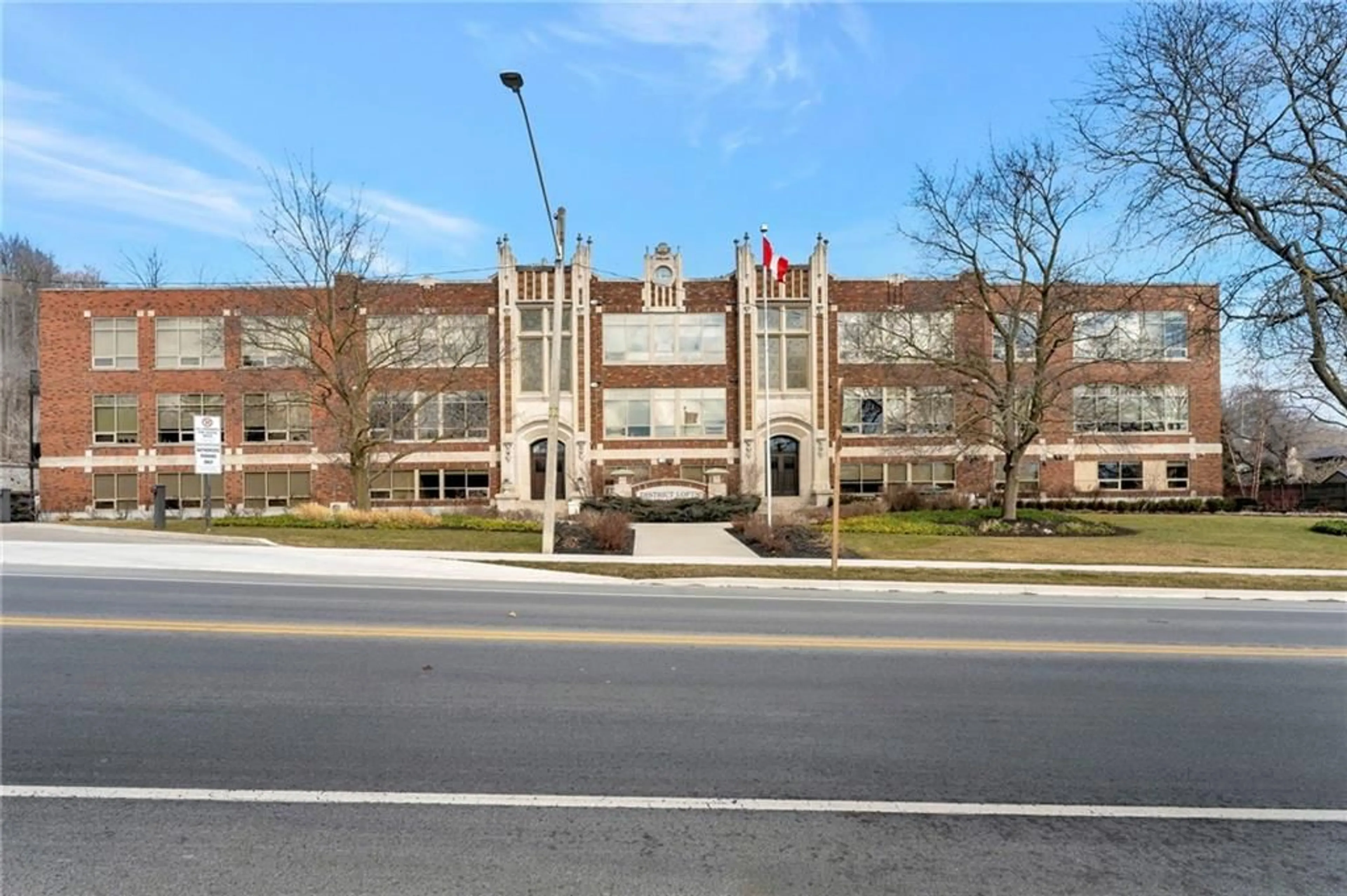397 KING St #104, Dundas, Ontario L9H 1W9
Contact us about this property
Highlights
Estimated ValueThis is the price Wahi expects this property to sell for.
The calculation is powered by our Instant Home Value Estimate, which uses current market and property price trends to estimate your home’s value with a 90% accuracy rate.$1,047,000*
Price/Sqft$875/sqft
Days On Market8 days
Est. Mortgage$5,926/mth
Maintenance fees$824/mth
Tax Amount (2024)$7,522/yr
Description
One of a kind professional condo located in the beautiful Dundas District Lofts, a unique historic building with only 44 units on 3 floors. This conveniently located main floor executive unit boasts 1608 sq ft of open concept space. Lots of natural light from east and south facing windows, w/approx a 400 sq' private terrace. Coffered ceiling detail in living/dining room. The primary bdrm features a walk-in dressing room w/organizers & 4pc ensuite w/double sink vanity & glass shower. The kitchen includes ss appliances, 10' granite island and cherry cabinets. A 16' x 11' den with Murphy bed provides the space for a large office or media room. A walk-in pantry, powder room, ensuite laundry/utility and plenty of addt'l closets round out this lovely unit. Infloor heating throughout. Original heating/water system replaced in 2023. 1 single garage parking, 1 outside parking adjacent to the main entrance and 1 locker included. The building features a fitness room and rooftop terrace with a communal bbq and patio furniture to enjoy the beautiful view of the escarpment and Dundas Peak. Easy walk to Downtown Dundas and the Bruce Trail. RSA
Property Details
Interior
Features
M Floor
Foyer
0 x 0Bathroom
0 x 02-Piece
Bathroom
0 x 02-Piece
Eat in Kitchen
12 x 9Exterior
Parking
Garage spaces 1
Garage type Detached, Interlock
Other parking spaces 1
Total parking spaces 2
Condo Details
Amenities
Exercise Room, Roof Top Deck/Garden, Visitor Parking
Inclusions
Property History
 30
30 30
30Get an average of $10K cashback when you buy your home with Wahi MyBuy

Our top-notch virtual service means you get cash back into your pocket after close.
- Remote REALTOR®, support through the process
- A Tour Assistant will show you properties
- Our pricing desk recommends an offer price to win the bid without overpaying



