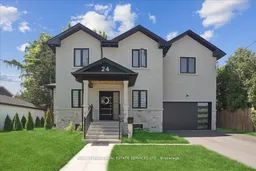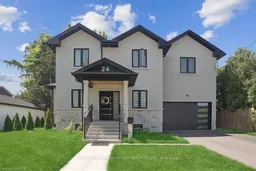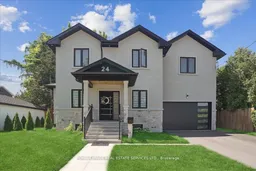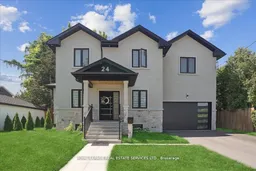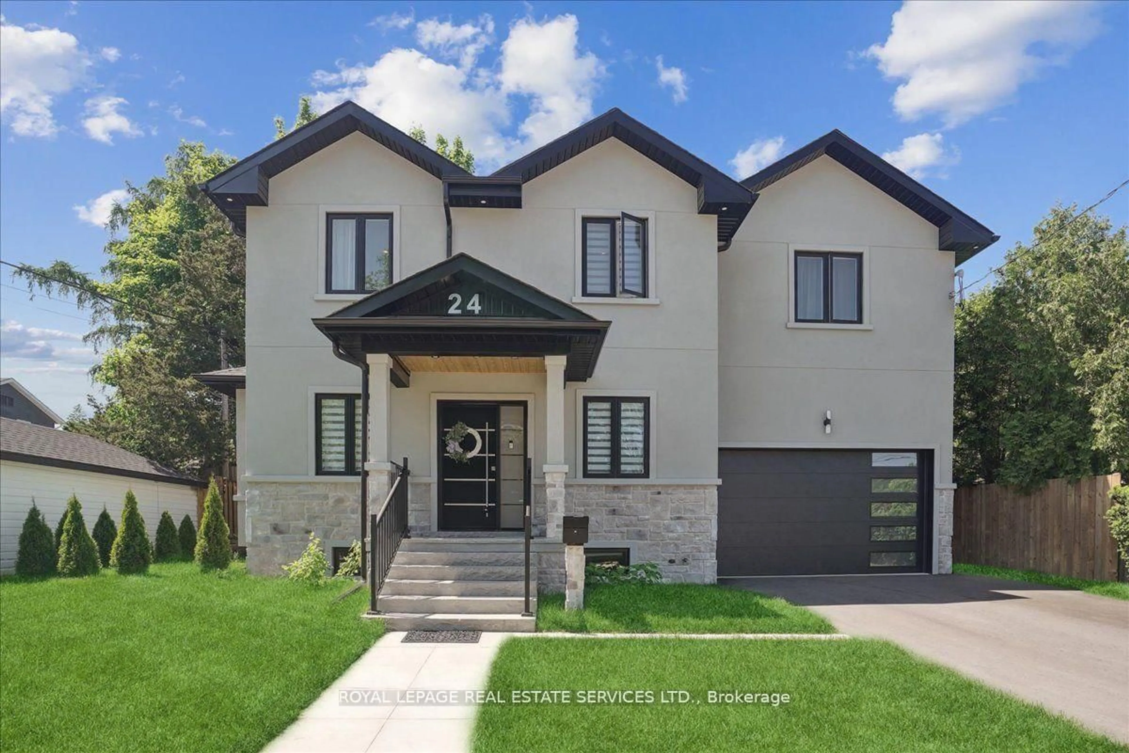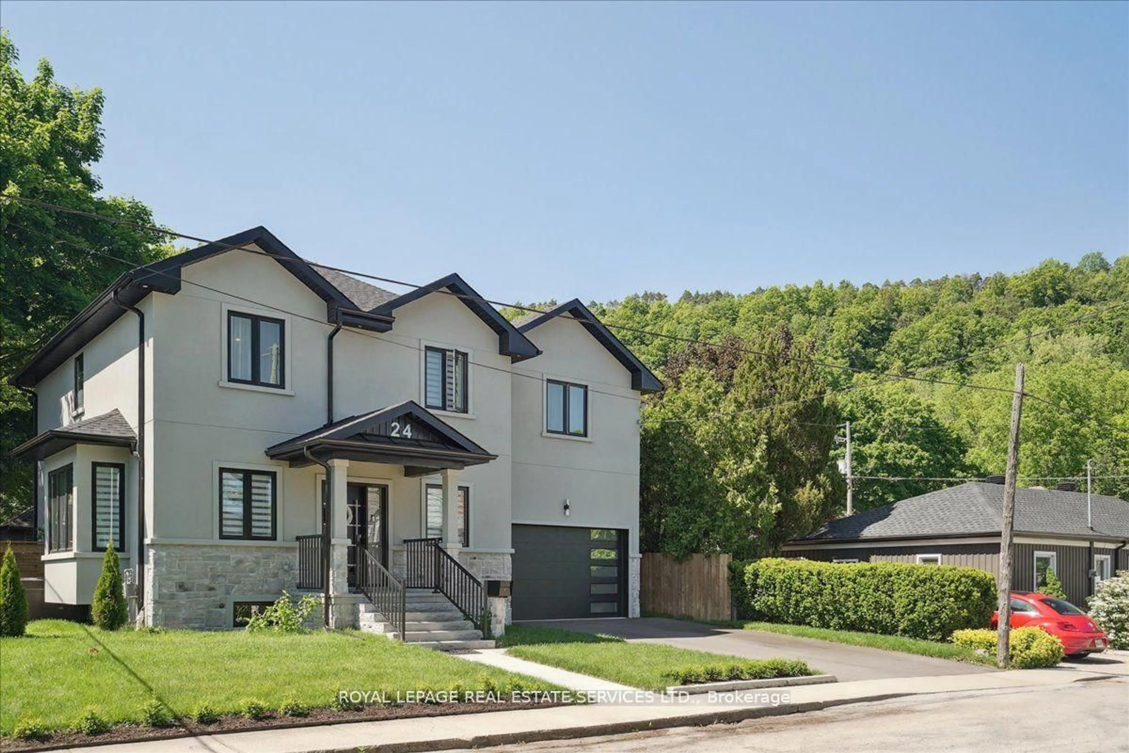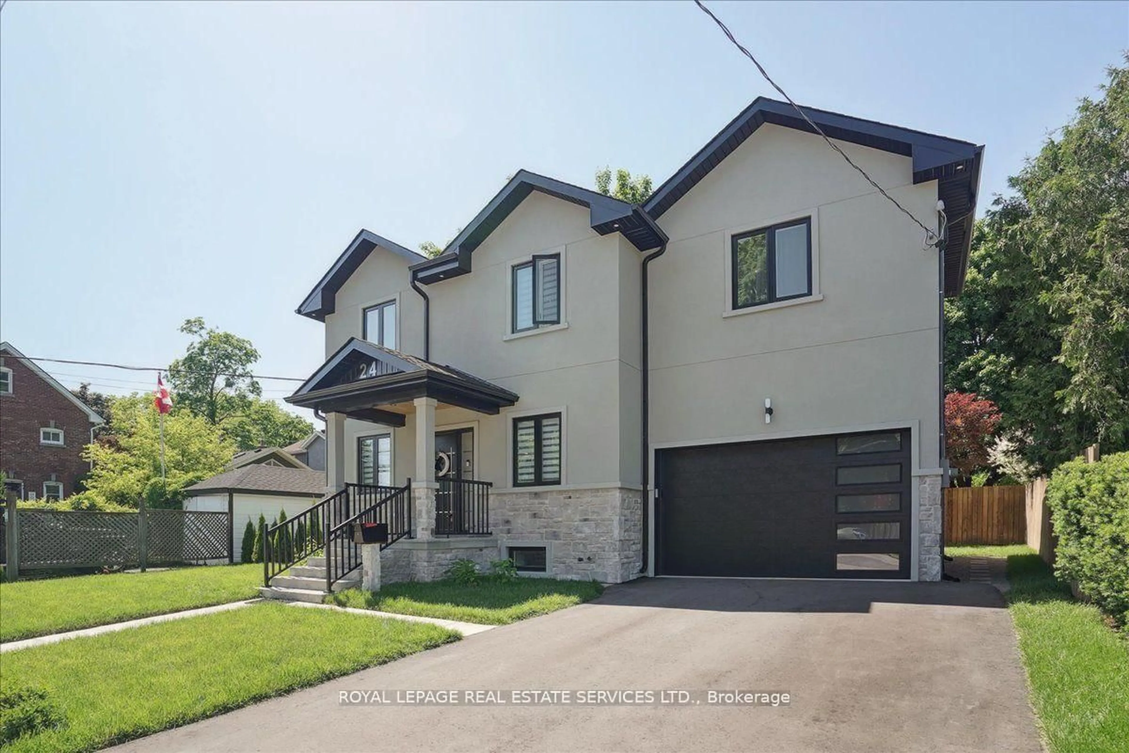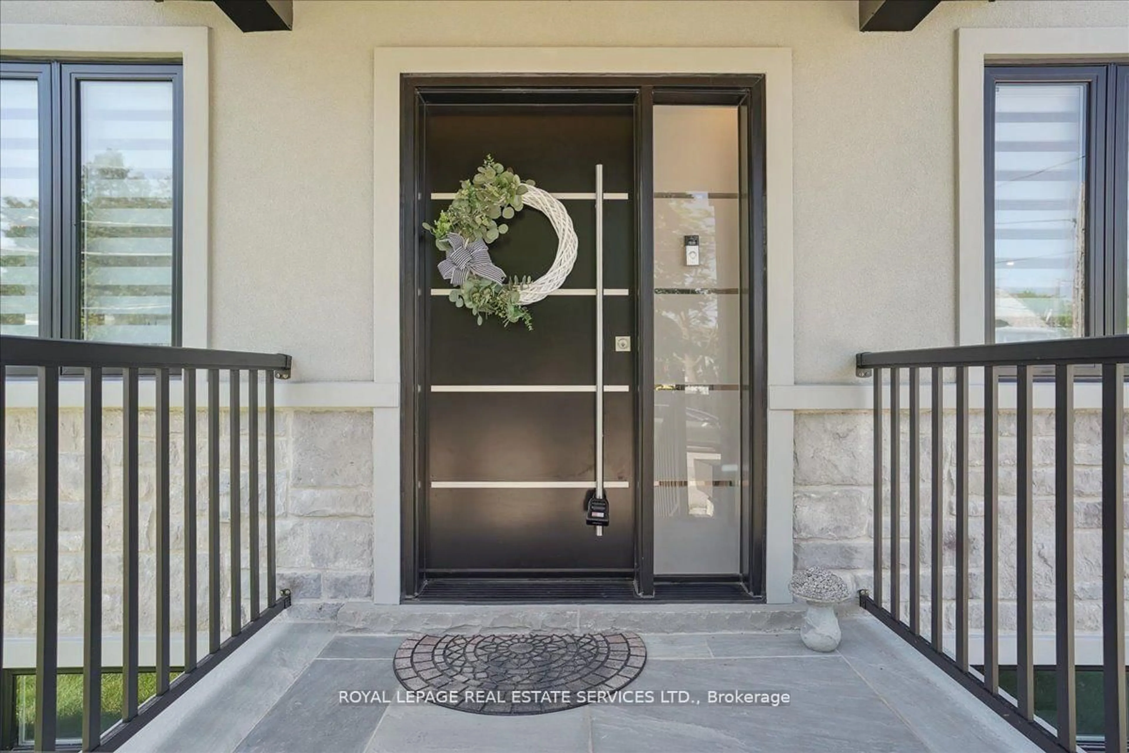24 Peel St, Hamilton, Ontario L9H 2Z9
Contact us about this property
Highlights
Estimated valueThis is the price Wahi expects this property to sell for.
The calculation is powered by our Instant Home Value Estimate, which uses current market and property price trends to estimate your home’s value with a 90% accuracy rate.Not available
Price/Sqft$581/sqft
Monthly cost
Open Calculator
Description
Welcome to 24 Peel St. N. This impressive residence is situated in a friendly, tranquil neighbourhood on a very quiet street with plenty of parking spots for visitors. It offers the perfect blend of comfort and sophistication. As you step through the front door, you will be greeted by a warm and inviting atmosphere that is bright and spacious with high ceilings. The main floor features an open-concept floor plan and a kitchen with plenty of cabinetry, stainless steel appliances, quartz countertops, pot lights, and a walk-in pantry. A mix of tile and hardwood flooring runs throughout both the main and second floors. Upstairs, you will find a large primary bedroom that serves as a lavish retreat, featuring a walk-out balcony overlooking greenspace and a 4-piece ensuite with quartz countertops and a double sink. This level is completed by two more generously sized bedrooms, a 3-piece "Jack and Jill" bathroom, and a convenient upper-level laundry room. This is a wonderful place to call home! Enjoy all that Dundas has to offer, surrounded by beautiful greenspace with convenient access to the Bruce Trail, Dundas Valley Golf & passion Country Club, Dundas Conservation Area, Dundas Driving Park, and much more.
Property Details
Interior
Features
Main Floor
Kitchen
5.7 x 3.6Ceramic Floor / Combined W/Living / Open Concept
Living
4.2 x 4.8hardwood floor / Combined W/Kitchen / Open Concept
Dining
3.6 x 3.6hardwood floor / Bay Window / Pot Lights
Pantry
1.7 x 1.9Ceramic Floor
Exterior
Features
Parking
Garage spaces 2
Garage type Attached
Other parking spaces 2
Total parking spaces 4
Property History
