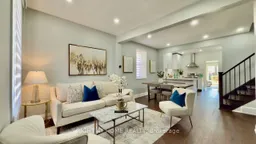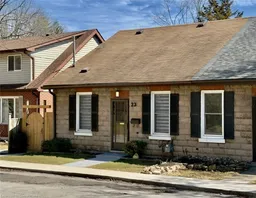Welcome to this charming and fully renovated 2-bedroom semi-detached home, nestled in the heart of downtown Dundas. Situated on a deep, beautifully landscaped lot, this home perfectly blends modern upgrades with timeless charm. Step inside to discover a freshly painted interior, using premium Benjamin Moore primer/paint, complemented by elegant new walnut-engineered flooring throughout the main and upper levels. The newly installed oak-stained stairs and railings add warmth and character to the space. The brand-new kitchen boasts stylish finishes and modern functionality, while new Zebra blinds on all windows provide a sleek touch. A newly installed heat pump with air conditioning ensures year-round comfort in the second-floor bedroom, with a Google thermostat offering energy efficiency at your fingertips. Adjacent to the kitchen, the spacious family room offers a cozy fireplace and high-tech Bluetooth potlights for added convenience, creating the perfect space for relaxation and entertainment. Both bathrooms have been meticulously updated with stunning porcelain tile on the floors and walls, enhancing their modern appeal. The basement features new vinyl flooring, along with a brand-new exterior basement door. Additional upgrades include new interior doors, windows, door casings, and baseboards, ensuring a fresh and polished look throughout. The exterior of the home has been completely revitalized with a sleek new grey stucco finish, fresh grey siding on the lower portion, and new front window shutters that enhance curb appeal. Outdoor upgrades include stamped concrete, a newly built backyard deck, and lush new grass in both the front and backyards, creating a serene retreat. A new shed roof, updated eavestrough system, and LED exterior lighting, including a modern light-up house number sign and doorbell system, complete the exterior enhancements. This move-in-ready home is a rare find in such a sought-after location. Don't miss the opportunity to make it yours!
Inclusions: SS existing appliances, washer, dryer, HWT, electrical fixtures, window coverings
 Listing by trreb®
Listing by trreb®
 Listing by itso®
Listing by itso®


