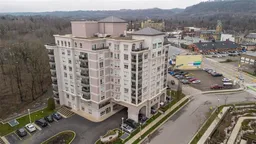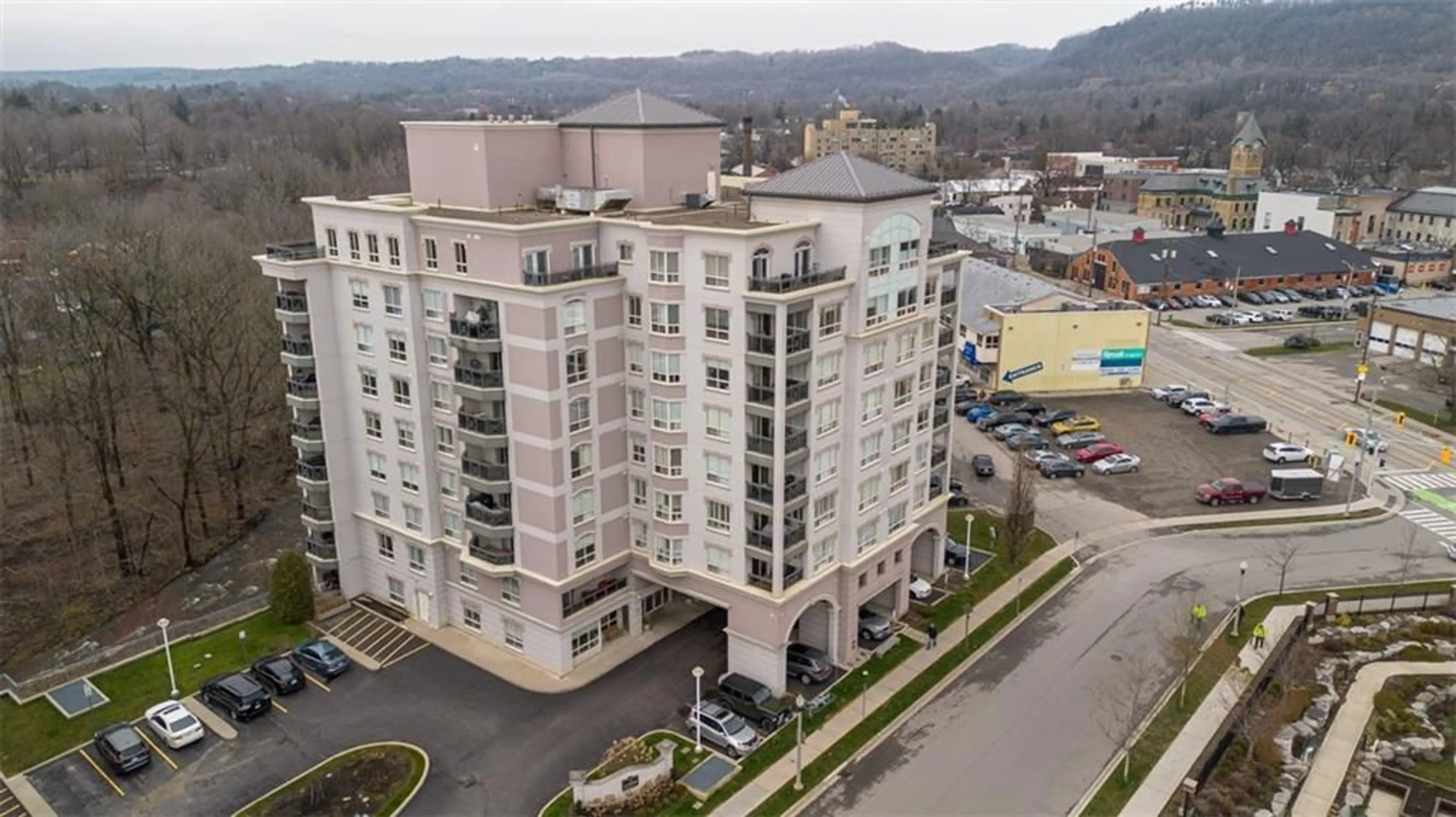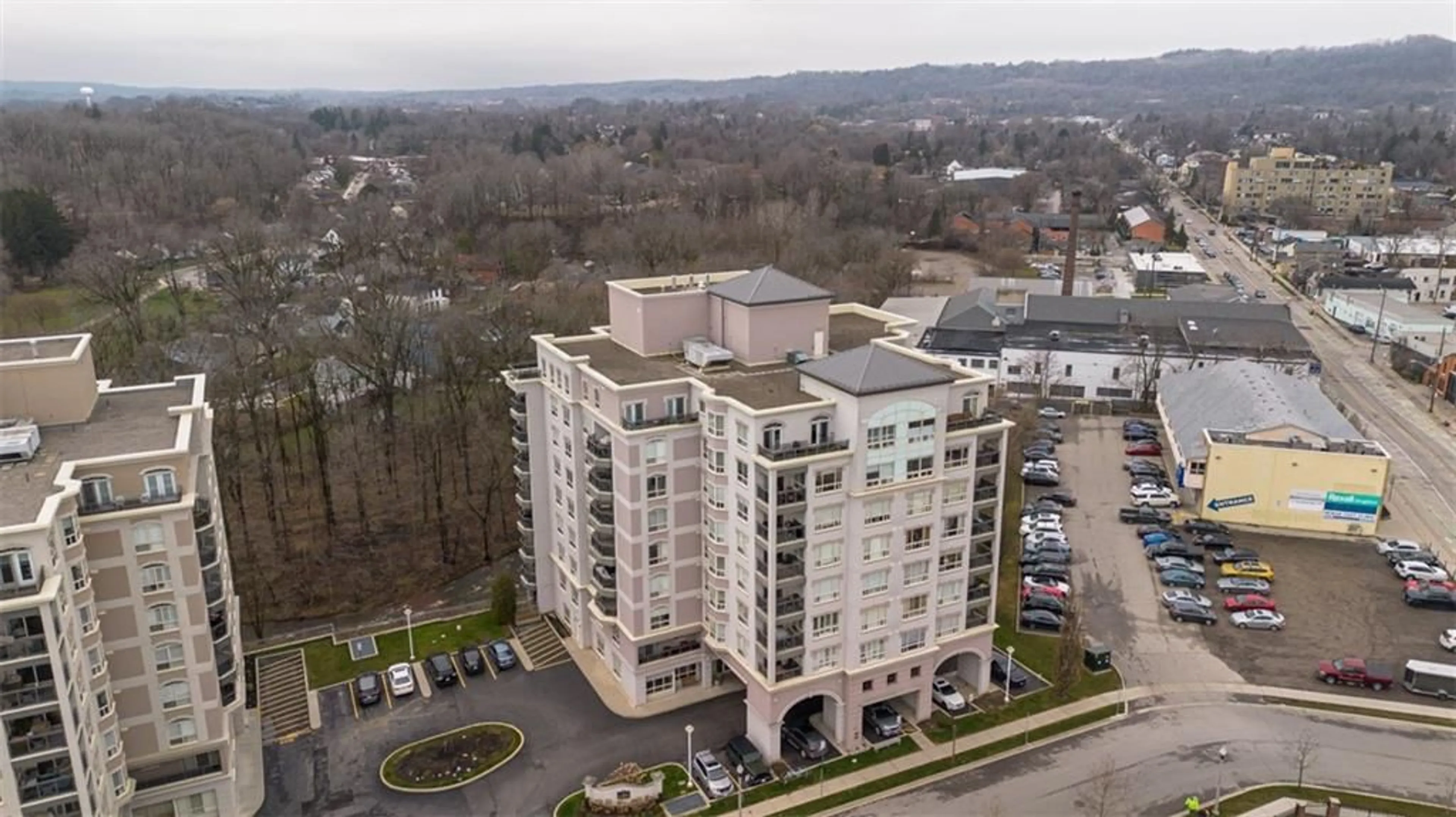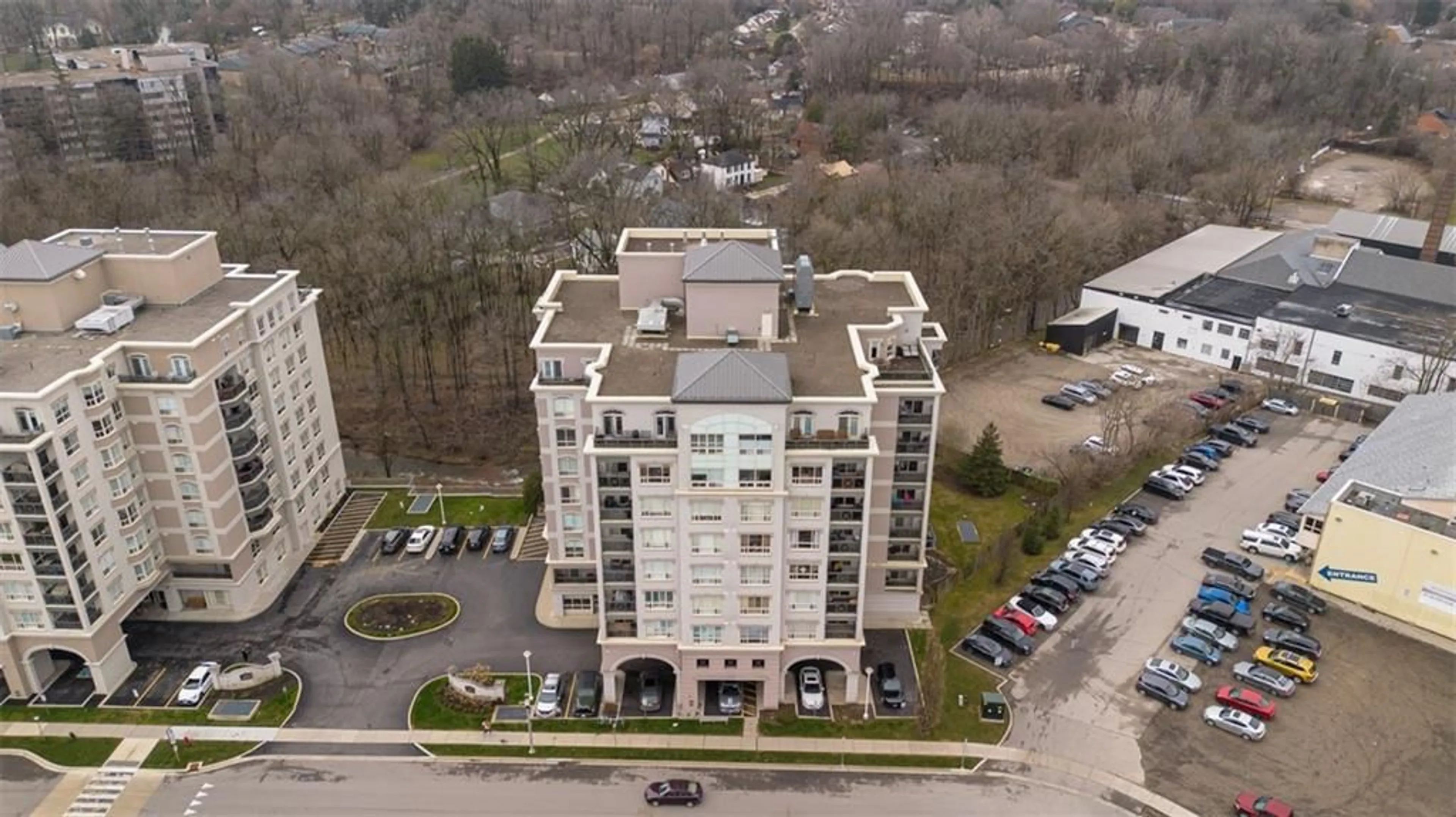4000 CREEKSIDE Dr #707, Hamilton, Ontario L9H 7S9
Contact us about this property
Highlights
Estimated ValueThis is the price Wahi expects this property to sell for.
The calculation is powered by our Instant Home Value Estimate, which uses current market and property price trends to estimate your home’s value with a 90% accuracy rate.$707,000*
Price/Sqft$748/sqft
Days On Market25 days
Est. Mortgage$3,775/mth
Maintenance fees$673/mth
Tax Amount (2023)$4,291/yr
Description
Lifestyle living at its finest in this 2 Bedroom, 2 Bathroom 1175 SF Condo in a quiet building nestled in a tranquil Dundas location. Million dollar views of the Escarpment and nature from every room through large windows. Offering unparalleled access to nature, this home is a stone's throw from scenic parks, trails, and the majestic Niagara Escarpment, perfect for outdoor enthusiasts. Enjoy the convenience of walking to downtown Dundas, with its charming dining, grocery options, pubs, and cafes. The spacious unit features hardwood floors, an eat-in kitchen adorned with granite countertops and ample storage, and sliding doors leading to a private balcony. Here, the soothing sounds of the creek and breathtaking views of the greenspace and Escarpment await. The layout includes a separate dining area, a cozy living room with a gas fireplace and tray ceiling, a generous primary bedroom with a 3-piece ensuite, and a bright second bedroom or office. Building amenities enhance your lifestyle with a party room/library, fitness room, one underground parking spot, and a locker. Don't miss out on this idyllic setting and incredible opportunity.
Property Details
Interior
Features
M Floor
Breakfast
9 x 7Breakfast
9 x 7Dining Room
11 x 7Dining Room
11 x 7Exterior
Parking
Garage spaces 1
Garage type Underground
Other parking spaces 0
Total parking spaces 1
Condo Details
Amenities
BBQs Permitted, Games Room, Media Room, Party Room, Visitor Parking, Year Round Living
Inclusions
Property History
 46
46Get an average of $10K cashback when you buy your home with Wahi MyBuy

Our top-notch virtual service means you get cash back into your pocket after close.
- Remote REALTOR®, support through the process
- A Tour Assistant will show you properties
- Our pricing desk recommends an offer price to win the bid without overpaying




