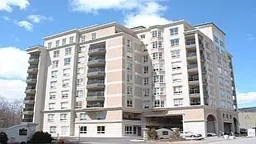Sold 11 years ago
4000 Creekside Dr #203, Hamilton, Ontario L9H7S9
In the same building:
-
•
•
•
•
Sold for $···,···
•
•
•
•
Contact us about this property
Highlights
Sold since
Login to viewEstimated valueThis is the price Wahi expects this property to sell for.
The calculation is powered by our Instant Home Value Estimate, which uses current market and property price trends to estimate your home’s value with a 90% accuracy rate.Login to view
Price/SqftLogin to view
Monthly cost
Open Calculator
Description
Signup or login to view
Property Details
Signup or login to view
Interior
Signup or login to view
Features
Heating: Forced Air
Cooling: Central Air
Fireplace
Exterior
Signup or login to view
Features
Patio: Open
Condo Details
Signup or login to view
Property History
Mar 20, 2014
Sold
$•••,•••
Stayed 61 days on market 9Listing by trreb®
9Listing by trreb®
 9
9Property listed by RE/MAX REALTY SPECIALISTS INC., BROKERAGE, Brokerage

Interested in this property?Get in touch to get the inside scoop.


