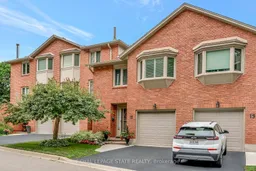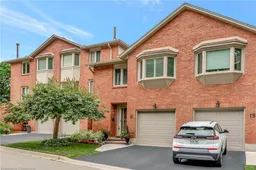Welcome to this beautifully maintained condo in a small, peaceful complex-ideal for empty nesters or retirees seeking both conveniences and tranquility. Situated just a short walk from downtown Dundas, you'll enjoy easy access to unique shops, restaurants, and cozy cafes, while still feeling the serenity of a private, creek-side retreat. With 3 bedrooms, and 3.5 bathrooms across 3 spacious levels, this home offers 2,127 finished square feet of thoughtfully designed living space. The main level features a bright and airy living room with a cozy decorative fireplace. The large kitchen and dining area make it ideal for entertaining or casual meals with family and friends. The walk-out basement provides even more living space and opens directly to the lush greenery of the creekside. For added convenience, the home includes an excavated storage room under the garage, offering plenty of room for your seasonal items or outdoor gear. The gas fireplace in the rec room is great for cozy nights. Enjoy all the comforts of home with easy access to McMaster University, the Dundas Conservation Area, and all that the charming town of Dundas has to offer. All-brick construction ensures durability, and the exceptionally large layout provides ample space to live and entertain comfortably.
Inclusions: Fridge, stove, dishwasher, washer, dryer, all light fixtures, garage door opener and remotes, all window blinds.





