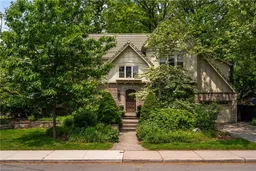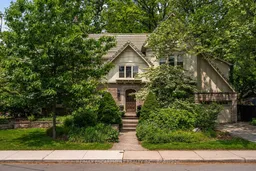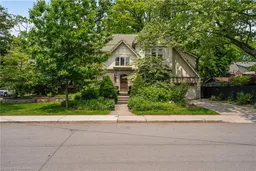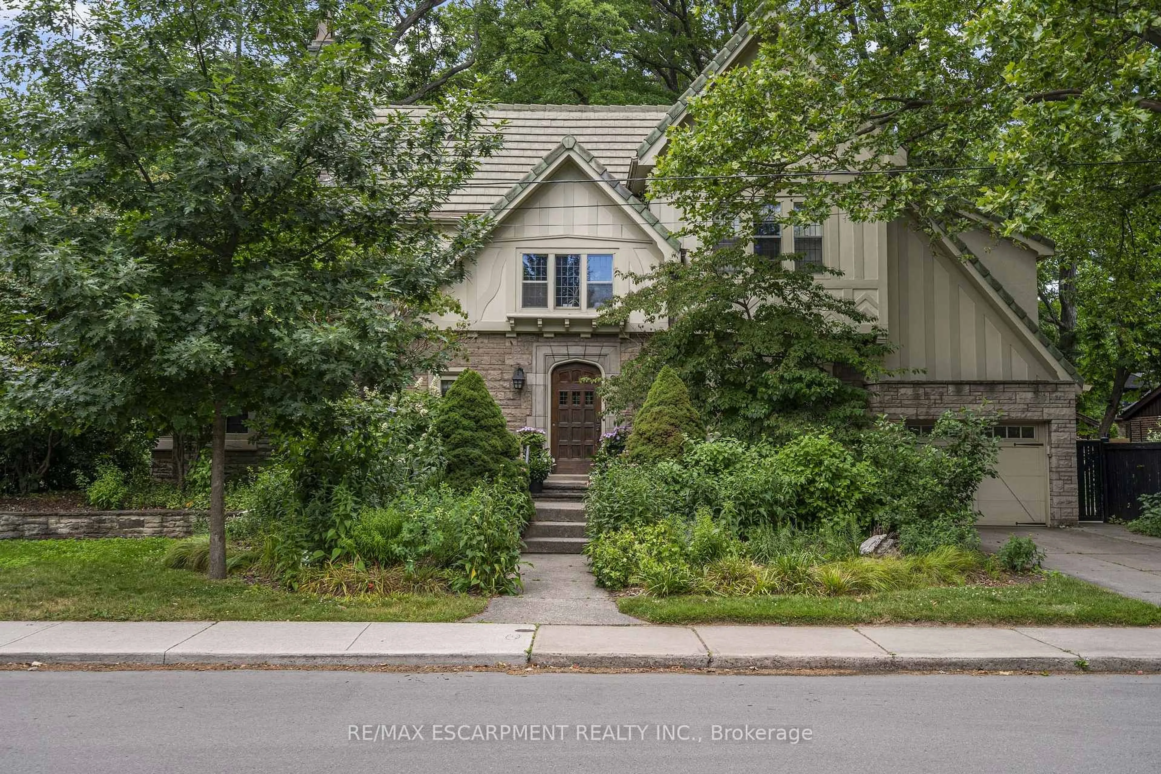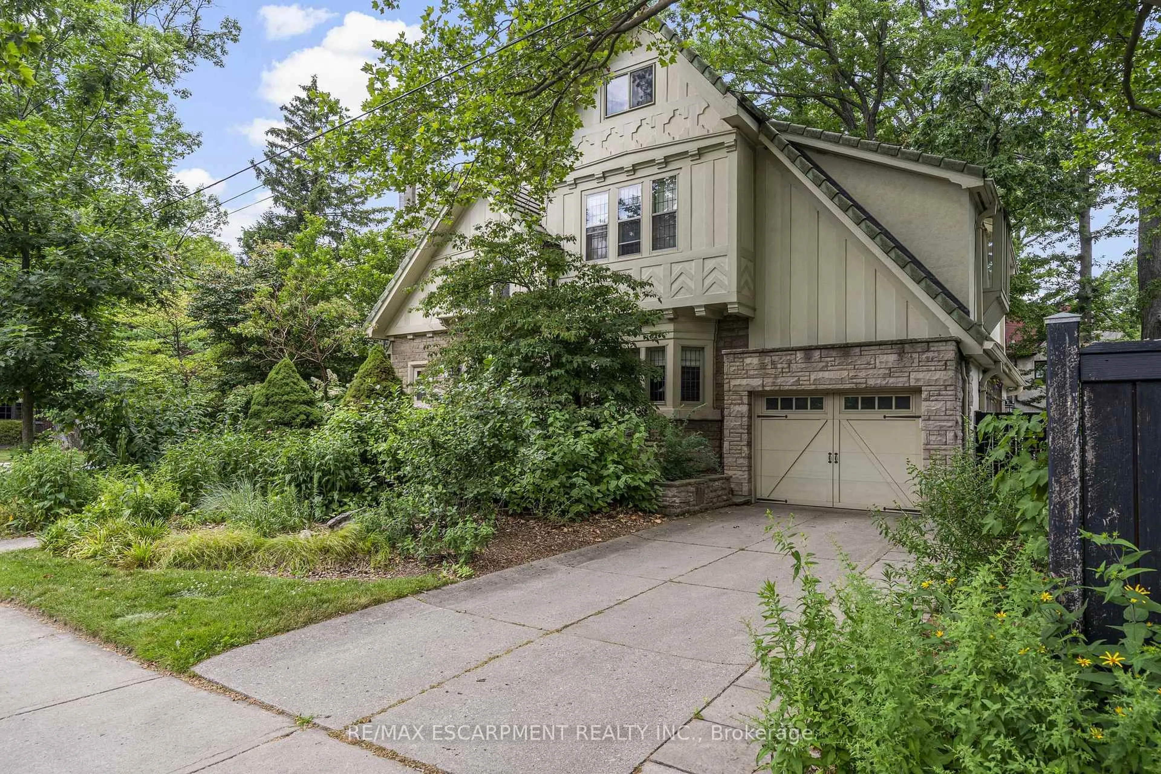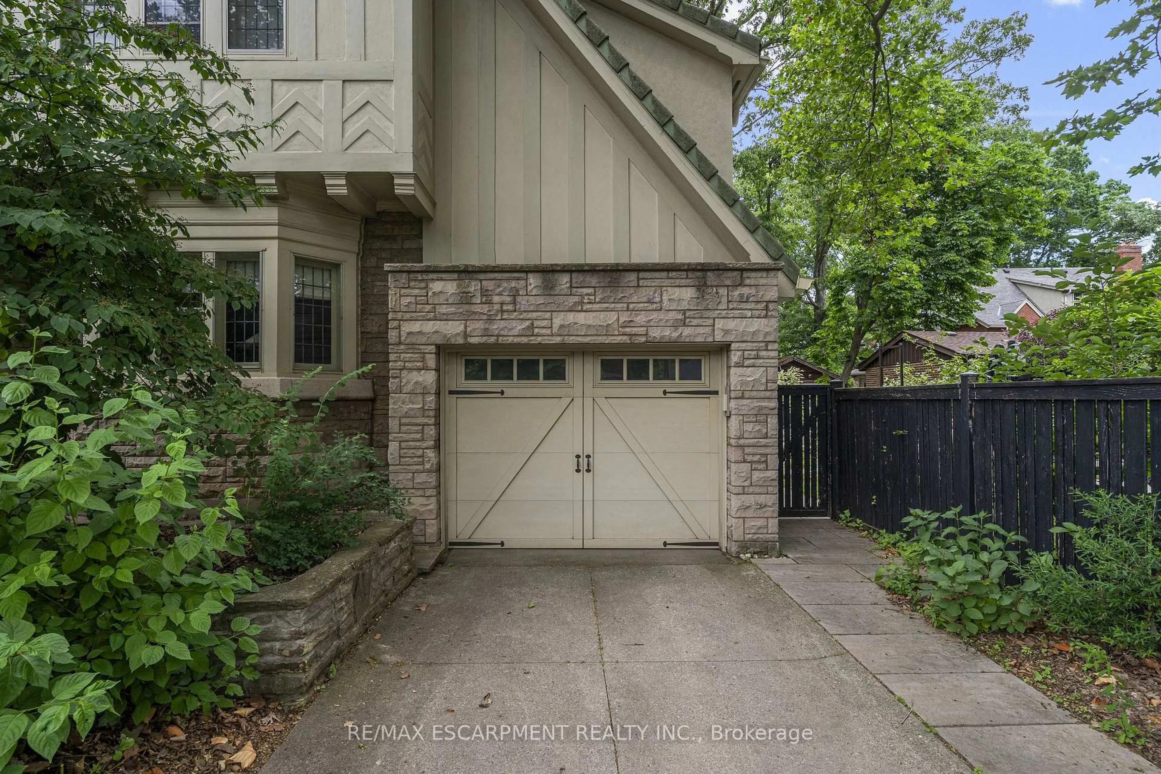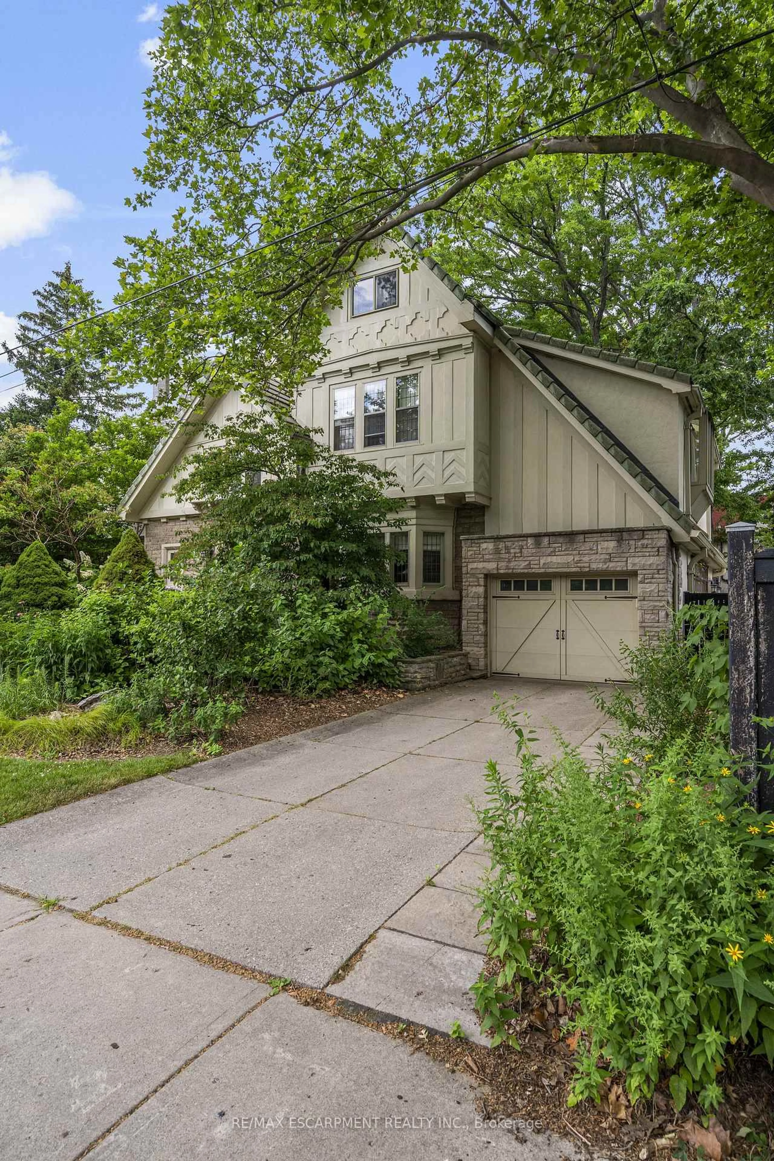2 Oak Knoll Dr, Hamilton, Ontario L8S 4C3
Contact us about this property
Highlights
Estimated valueThis is the price Wahi expects this property to sell for.
The calculation is powered by our Instant Home Value Estimate, which uses current market and property price trends to estimate your home’s value with a 90% accuracy rate.Not available
Price/Sqft$618/sqft
Monthly cost
Open Calculator
Description
Welcome to Westdale North, one of Hamilton's most sought-after and walkable neighbourhoods-home to this exquisite Tudor Revival residence where classic elegance meets modern comfort. With its timeless angel stone and stucco façade framed by original leaded glass windows, this home immediately captures the eye. Step inside to discover a blend of old-world charm and thoughtful updates: French doors open to refined living and family rooms, while rich hardwood flooring, wainscoting, and period-style lighting create a warm, inviting atmosphere. The kitchen is a chef's dream, featuring custom inset cabinetry, luxurious soapstone countertops, a Sub-Zero fridge, and smart storage throughout, while the dining room enjoys the comfort of in-floor heating. Upstairs, the original wide staircase leads to two upper levels offering five generous bedrooms plus a den/laundry room-three of which have built-in desks, and two boasting beautifully renovated ensuites with heated stone floors and custom vanities. Outside, the award-winning native front garden and private backyard are framed by Credit Valley stone walls, interlocking concrete pavers, and an in-ground sprinkler system. The single-car garage includes inside access, while additional touches like cedar storage closets, a gas BBQ hookup, and a durable concrete tile roof ensure lasting convenience and peace of mind. A rare opportunity to own a true architectural gem in the heart of Westdale-perfectly suited for modern family living.
Property Details
Interior
Features
Main Floor
Dining
2.82 x 2.46Bathroom
1.96 x 1.422 Pc Bath
Dining
6.1 x 2.57Foyer
2.21 x 1.22Exterior
Features
Parking
Garage spaces 1
Garage type Attached
Other parking spaces 2
Total parking spaces 3
Property History
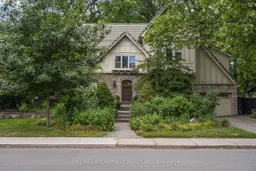 46
46