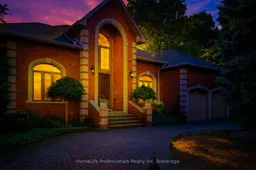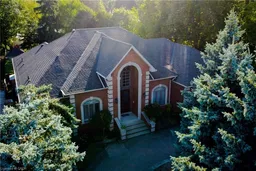Welcome to this one-of-a-kind, custom built bungalow nestled in a prestigious and family-friendly West Mountain neighborhood across from the Escarpment. Surrounded by other stunning custom homes and set on an oversized lushly landscaped lot (79x155), this unique single-level residence offers exceptional privacy, elegance, and comfort with over 6,000 square feet of living space. Inside, you'll be captivated by the exquisite details and craftsmanship throughout. From rich Cherrywood finishes to elegant herringbone flooring, every corner of this home has been thoughtfully curated. The grand marble-floored foyer sets the tone with soaring ceilings and a striking first impression. The spacious, light-filled layout is perfect for entertaining or relaxing in style. Enjoy the warmth of the inviting Great Room and the charming living room with a cozy fireplace. A stunning sunroom offers the perfect space to soak in natural light year-round, overlooking the tranquil backyard retreat. The kitchen is both beautiful and functional, featuring a premium Sub-Zero fridge and plenty of space for culinary creations and gatherings. This meticulously maintained, move-in-ready home includes a circular driveway and ample parking ideal for hosting guests with ease. The fully finished basement offers extra living space - perfect for larger families, or the hobbyist with a workshop setup. Step outside to your private, serene backyard oasis perfect for quiet mornings, peaceful evenings, or lively outdoor entertaining. With its rare combination of character, craftsmanship, and location, this home truly stands out. Located in one of West Mountains most desirable and secure communities, known for its natural beauty and convenience to local amenities. Don't miss your chance to own this exceptional custom bungalow. Schedule your private showing today!
Inclusions: Dishwasher, Dryer, Microwave, Pool Equipment, Refrigerator, Stove, Washer





