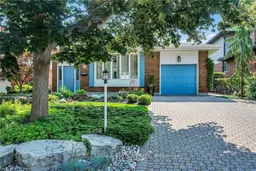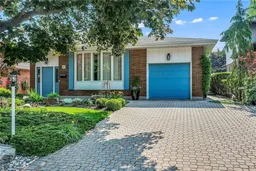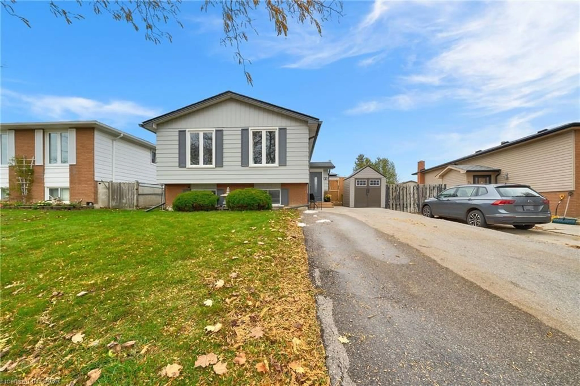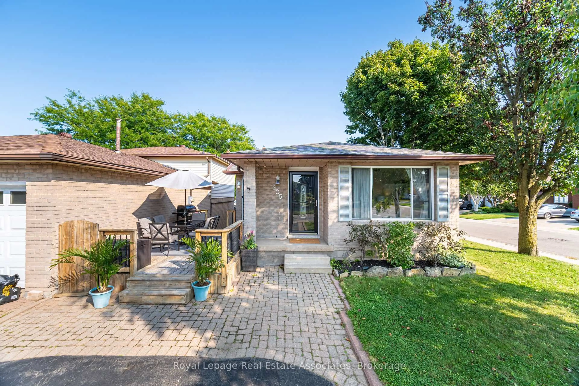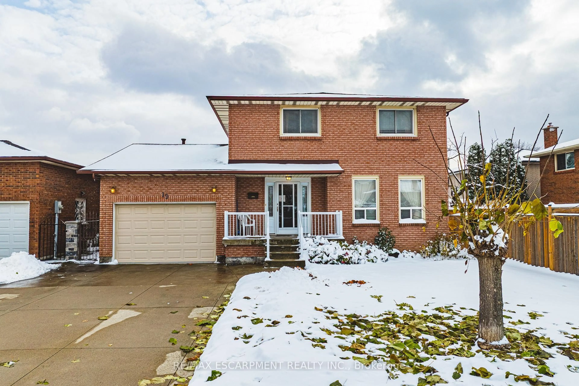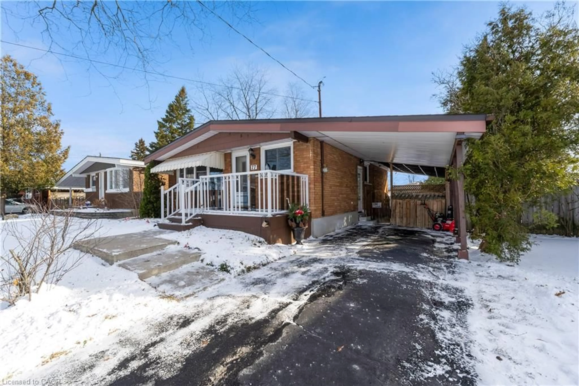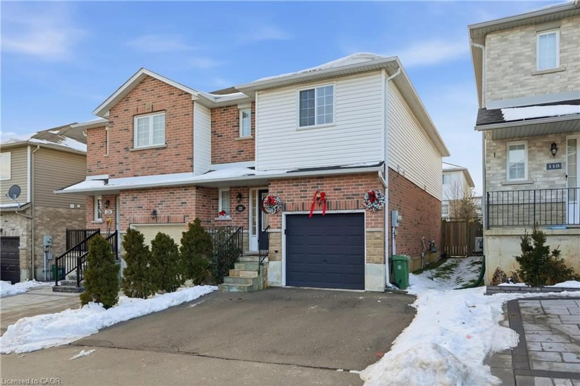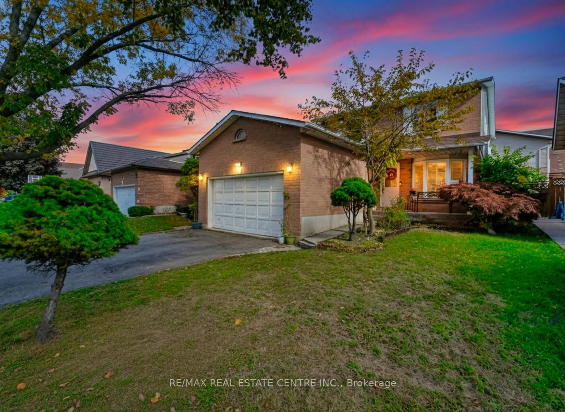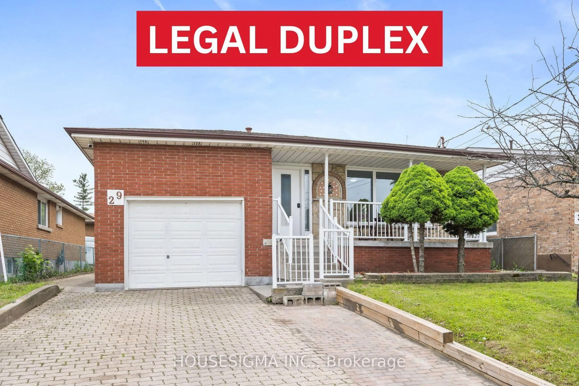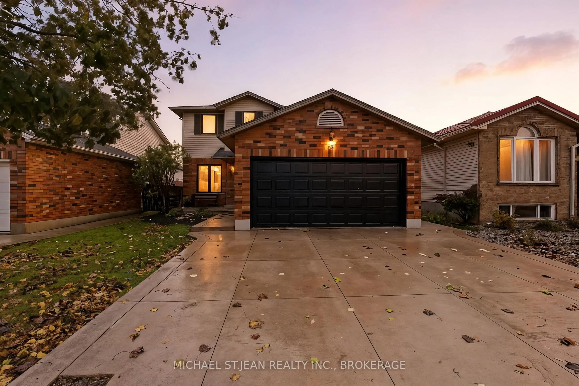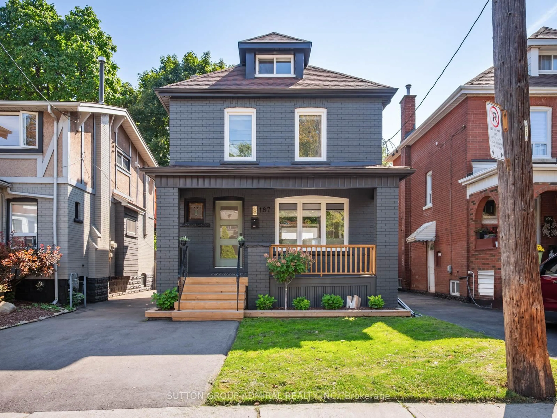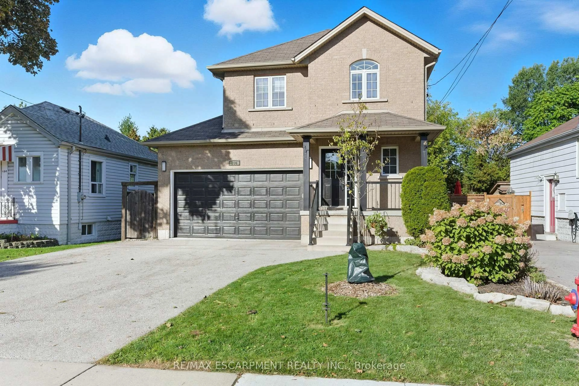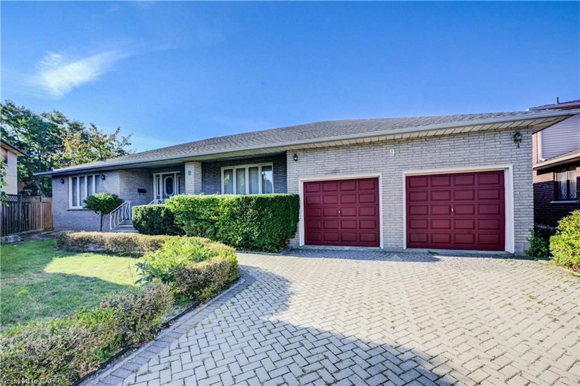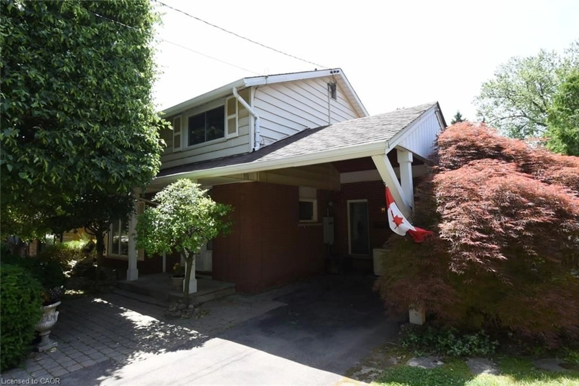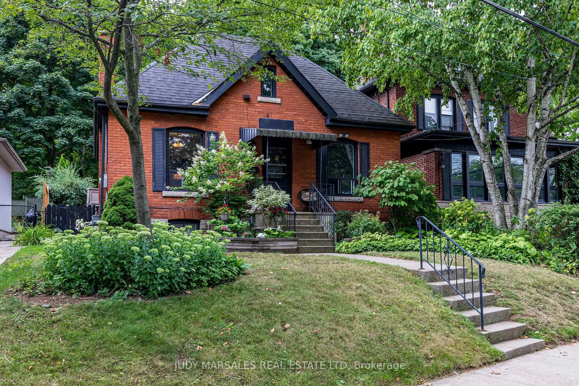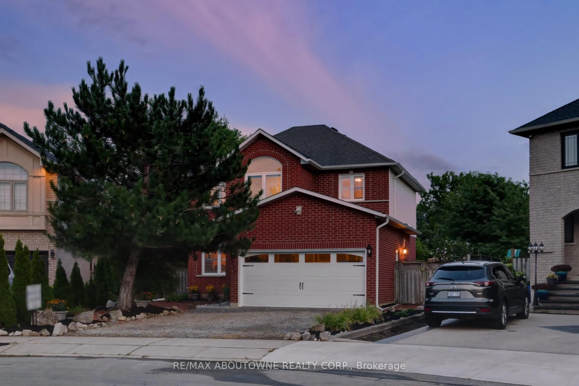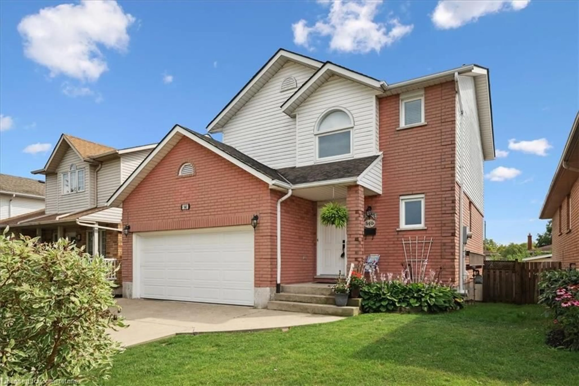Step into this spotless raised bungalow & enjoy the ease of one-floor living just a few steps up from the front entrance. The heart of the home is a sun-filled eat-in kitchen, featuring a skylight, granite countertops & ample storage space. The spacious living room welcomes you with a stunning bow window that fills the space with natural light & gleaming hardwood floors that continue into the separate dining room. Sliding doors from the dining room lead to a private deck complete with a motorized retractable awning, offering a comfortable outdoor space rain or shine. The home offers two generous bedrooms & a 3piece bathroom, all conveniently located on the main level. The basement level features a separate side entrance, huge family room with gas fireplace, den, 3 piece bathroom &utility room. Step outside & enjoy the private backyard, ideal for outdoor entertaining,gardening, or simply relaxing in the fresh air. This home is located in a quiet, family friendly west mountain neighbourhood, within walking distance to schools, parks,escarpment trails & easy access to public transit, LINC & Hwy 403. The perfect balance of tranquility & accessibility. RSA. SQFTA.
Inclusions: Fridge, dishwasher, wall oven, cooktop in kitchen, washer, dryer, fridge in basement, all electrical light fixtures, garage door opener and remote, window coverings, central vac and attachments
