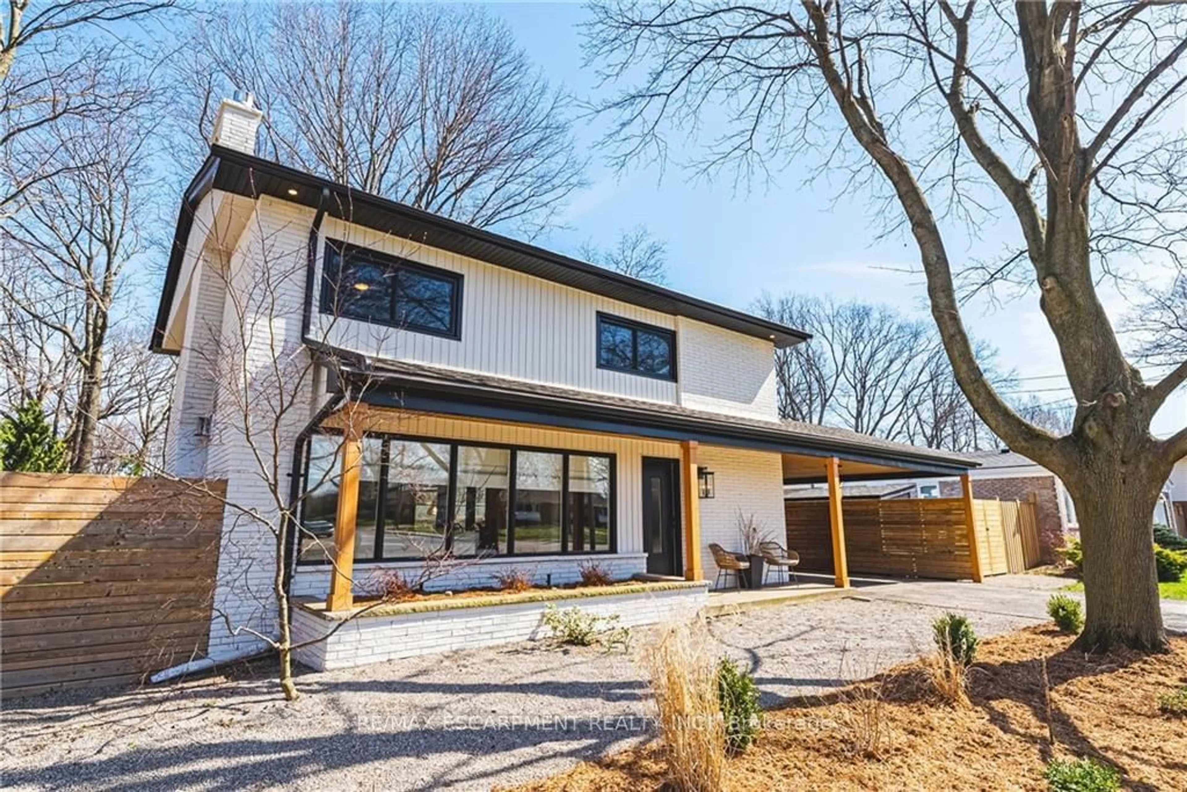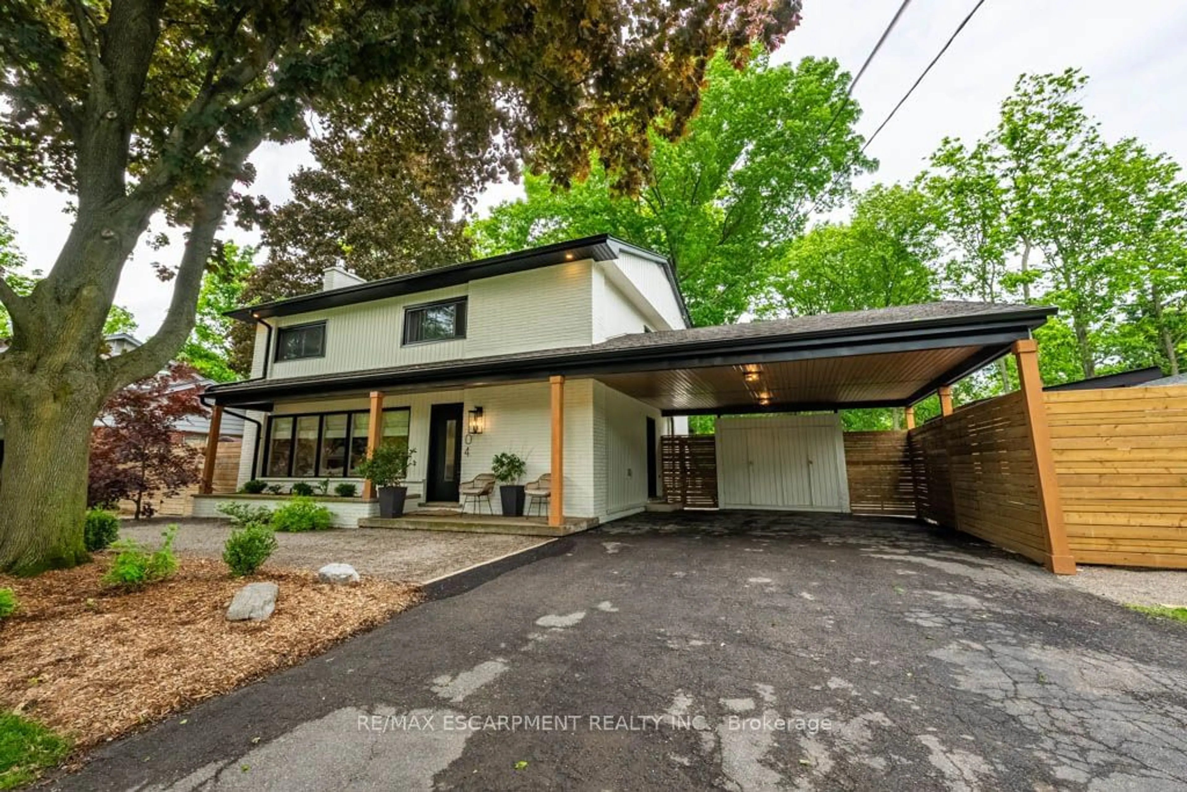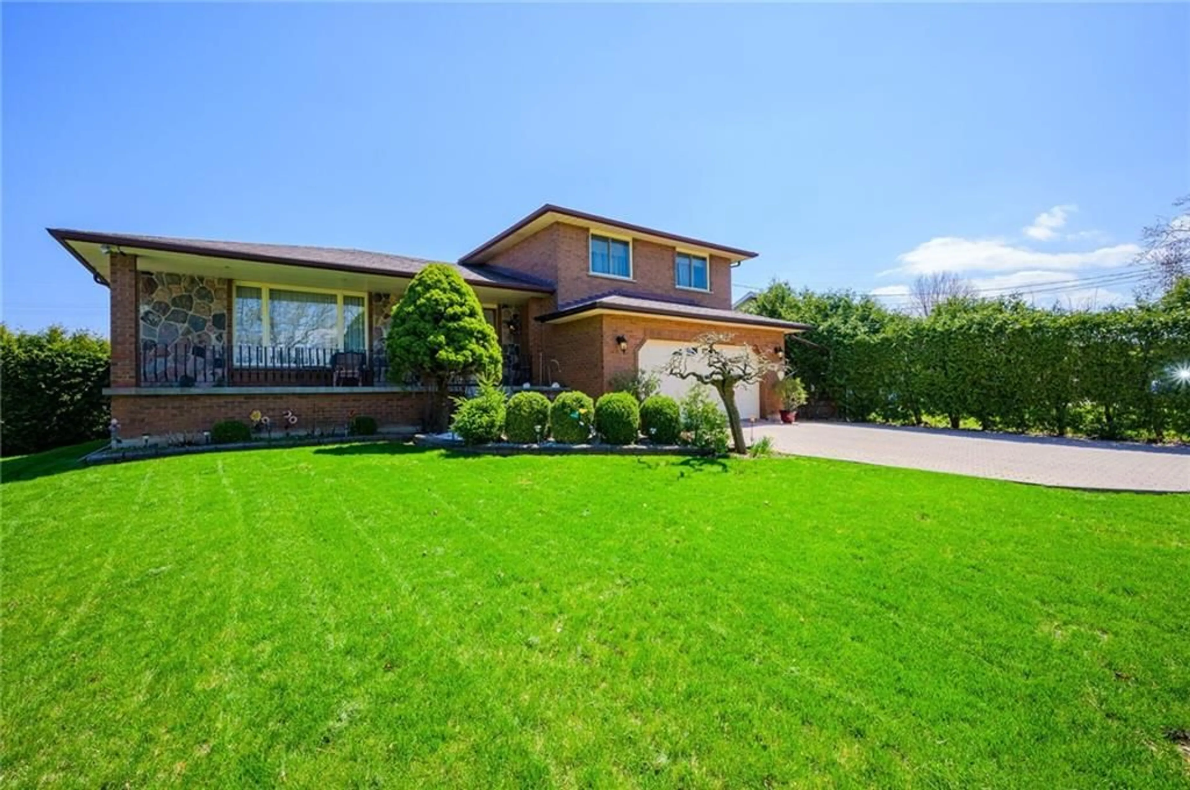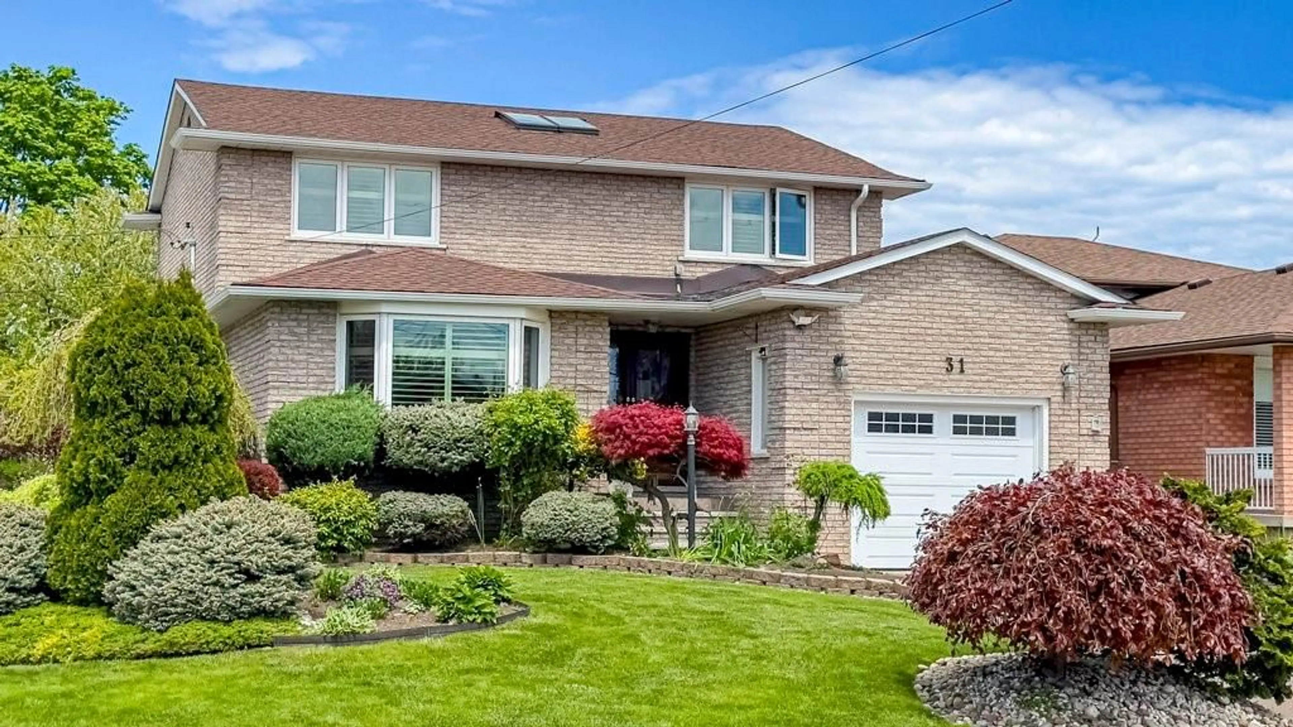104 Price Ave, Hamilton, Ontario L9C 1K7
Contact us about this property
Highlights
Estimated ValueThis is the price Wahi expects this property to sell for.
The calculation is powered by our Instant Home Value Estimate, which uses current market and property price trends to estimate your home’s value with a 90% accuracy rate.$1,014,000*
Price/Sqft$874/sqft
Days On Market39 days
Est. Mortgage$6,441/mth
Tax Amount (2024)$6,142/yr
Description
Welcome to 104 Price Avenue! Nestled in the highly sought after Westcliffe neighbourhood and situated on a large 82x148 ft lot, this beautifully renovated 3 bedroom home offers the perfect blend of modern living and natural beauty. Step outside your door and immerse yourself in the serene surroundings of the escarpment, with stunning views and access to walking trails just moments away. Inside, the home welcomes you with a bright and spacious layout, featuring a modern kitchen with stainless steel appliances, sleek quartz countertops, and ample storage space. The open-concept living and dining area is ideal for entertaining, with large windows that fill the space with natural light. The bedrooms are generously sized, offering comfort and privacy for the whole family. A stunning 5 piece washroom with a water closet and a convenient laundry room adds to the functionality of the home. The finished basement includes a large rec room, office space, large washroom and infrared sauna. Outside the property is a true oasis, with a beautifully landscaped backyard that offers the perfect spot for relaxing or hosting summer gatherings. Located near the Chedoke stairs, this home is perfect for those who enjoy an active lifestyle, with endless opportunities for hiking, biking, and exploring right at your doorstep. Easy access to downtown/Locke street. Don't miss your chance to own this stunning home in one of the city's most desirable neighborhoods.
Property Details
Interior
Features
Main Floor
Foyer
2.95 x 2.24Family
5.78 x 4.67Fireplace
Kitchen
4.30 x 3.53Dining
5.43 x 3.53Exterior
Features
Parking
Garage spaces -
Garage type -
Other parking spaces 6
Total parking spaces 6
Property History
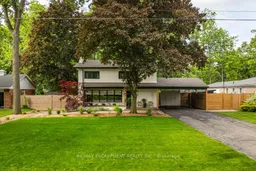 40
40Get an average of $10K cashback when you buy your home with Wahi MyBuy

Our top-notch virtual service means you get cash back into your pocket after close.
- Remote REALTOR®, support through the process
- A Tour Assistant will show you properties
- Our pricing desk recommends an offer price to win the bid without overpaying
