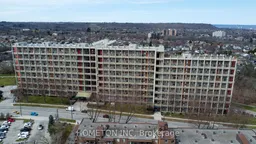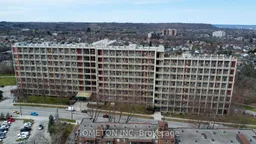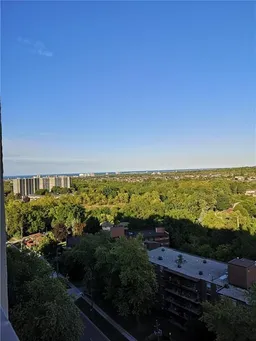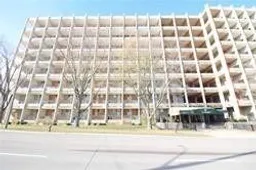Rarely Available 3-Bed Penthouse Condo. Sunlit Luxury in Prime Location. Live in a bright, two-story penthouse that blends townhouse space with condo convenience! This 3-bedroom gem features -ensuite laundry, modern upgrades, and panoramic views, all in a friendly neighbourhood. Priced to sell, it's ideal for first-time buyers, families, or investors. Sunrise to Sunset Views - Wake to golden rays in your bedroom, unwind with sunsets on your private balcony. Luxury Upgrades- Quartz countertops, renovated windows (2024), and high-end appliances (Bosch, Frigidaire, Samsung)Condo Perks - Underground parking, private storage, resort-style amenities (party room, playground, basketball court, garden)Prime Location- Opposite shopping complex, bus stops at your doorstep, 5-7 mins to QEW/Red Hill Expressway GO Station Access- 10 mins to Confederation* (under construction), 15-20 mins to Burlington, Aldershot, West Harbour Bonus: Upcoming emergency exit door replacement (scheduled within the year).Move into a turnkey home where convenience meets elegance. Confederation GO Station completion timeline subject to construction progress. Open House Apr 19 1pm to 3pm and 20, between 2pm to 4pm.







