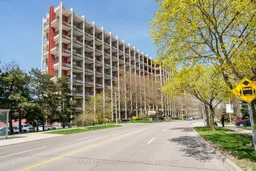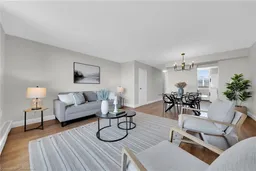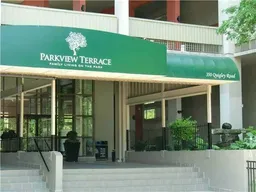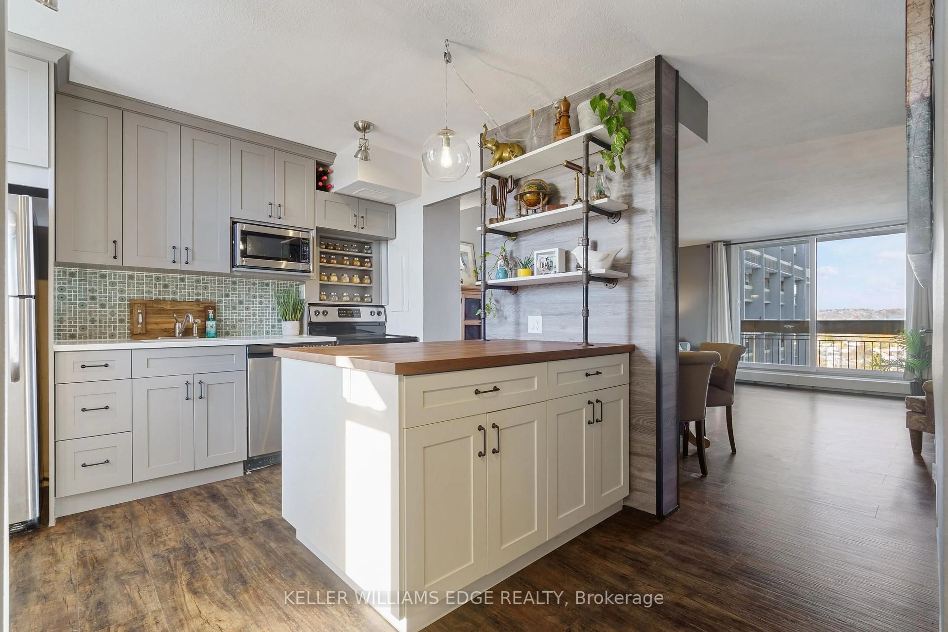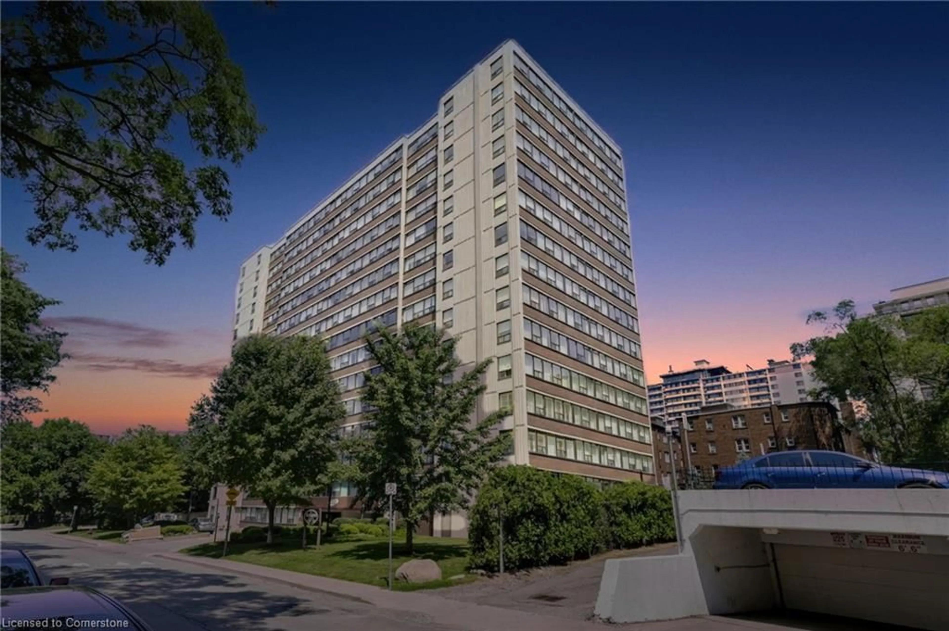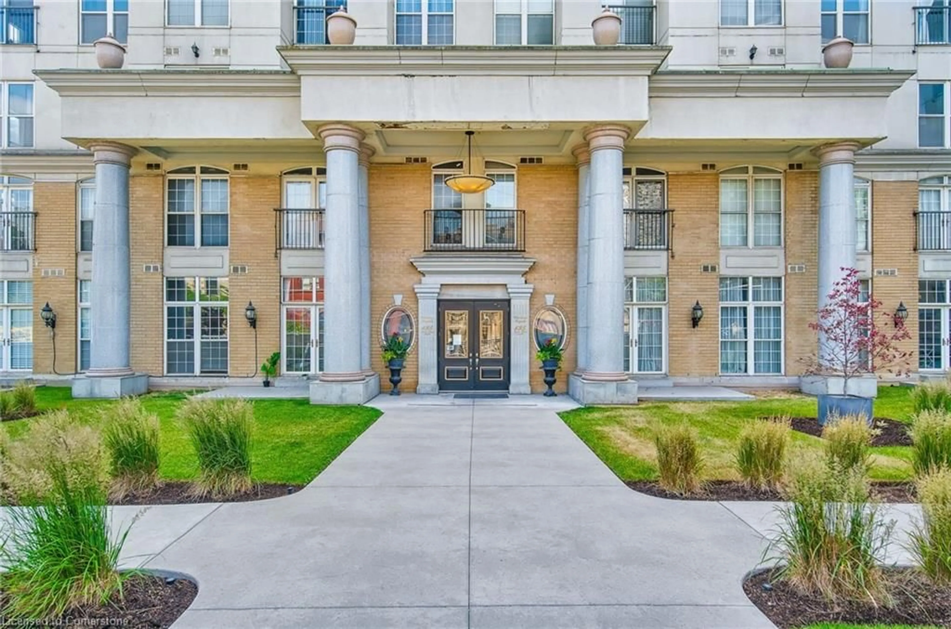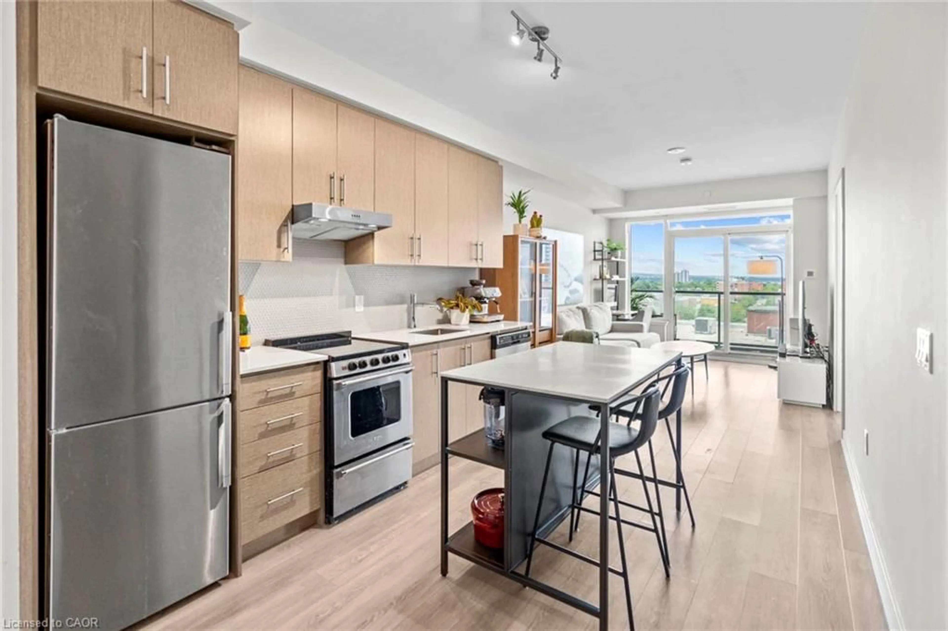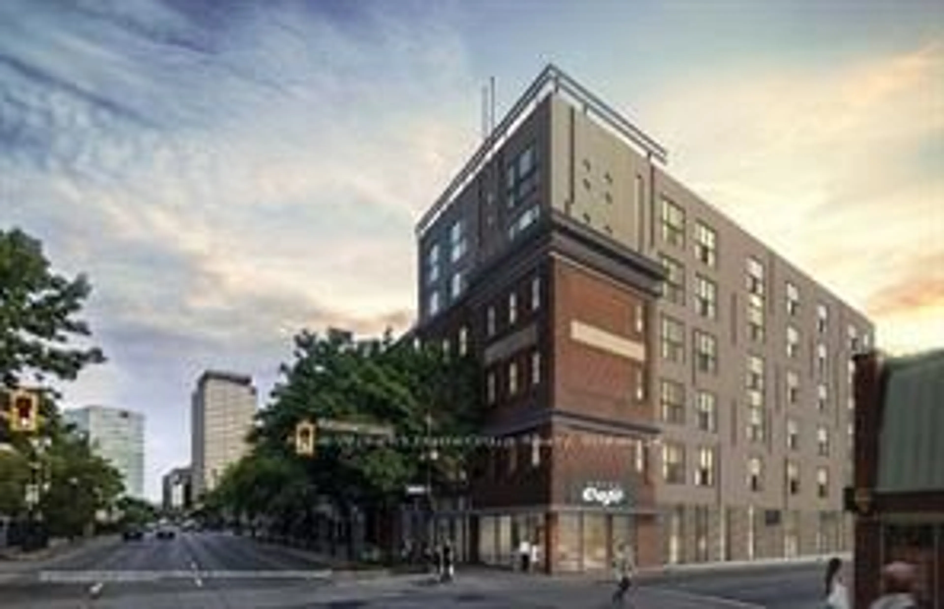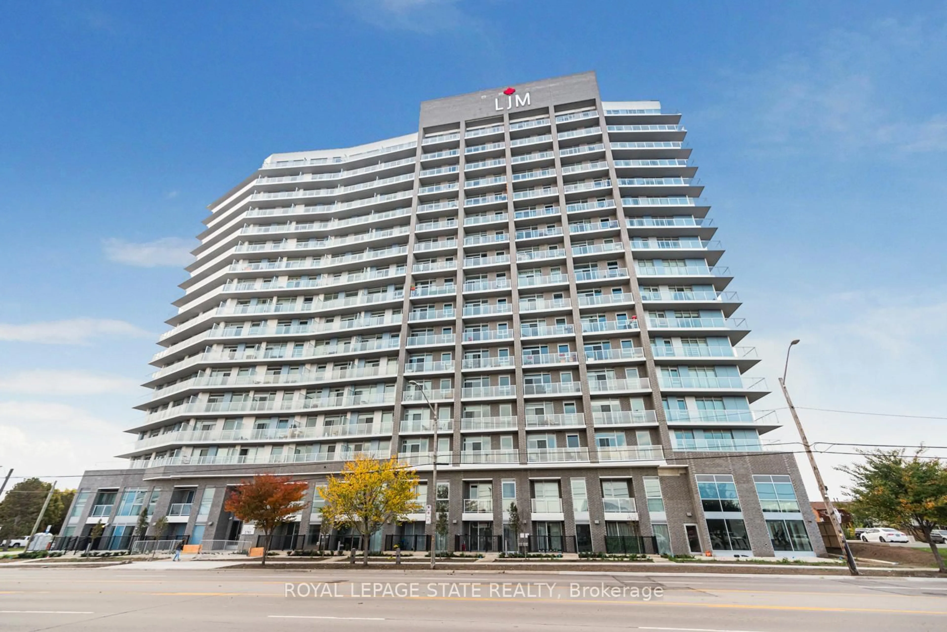This delightful property is an ideal choice for first-time buyers looking for a distinctive living experience. The building features unique skywalks and two-storey units, creating a townhome-like atmosphere. This unit offers a spacious, open-concept living and dining area. The kitchen is fully equipped with all the necessary appliances, including a brand-new dishwasher installed in 2025. Additional storage space is available under the staircase, and you can unwind on the balcony while enjoying serene views of the lake and creek. Recent updates include windows, a renovated tub, and patio door. The building offers a variety of amenities, including one underground parking spot, a large storage locker, in-suite laundry, an extra onsite laundry facility, a party room, bike storage, a community garden, a children's playground, a covered caged basketball area, and beautifully landscaped grounds. Plus, the building is pet-friendly! With its prime location near schools, parks, and shopping, and easy access to the Linc and QEW for commuters, this property combines comfort and convenience. Condo fees cover heat and water.
Inclusions: Dishwasher, Dryer, Garage Door Opener, Refrigerator, Stove, Washer
