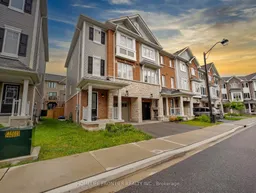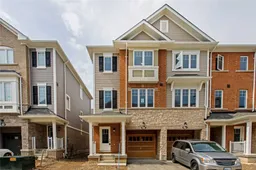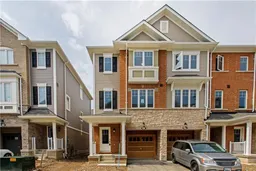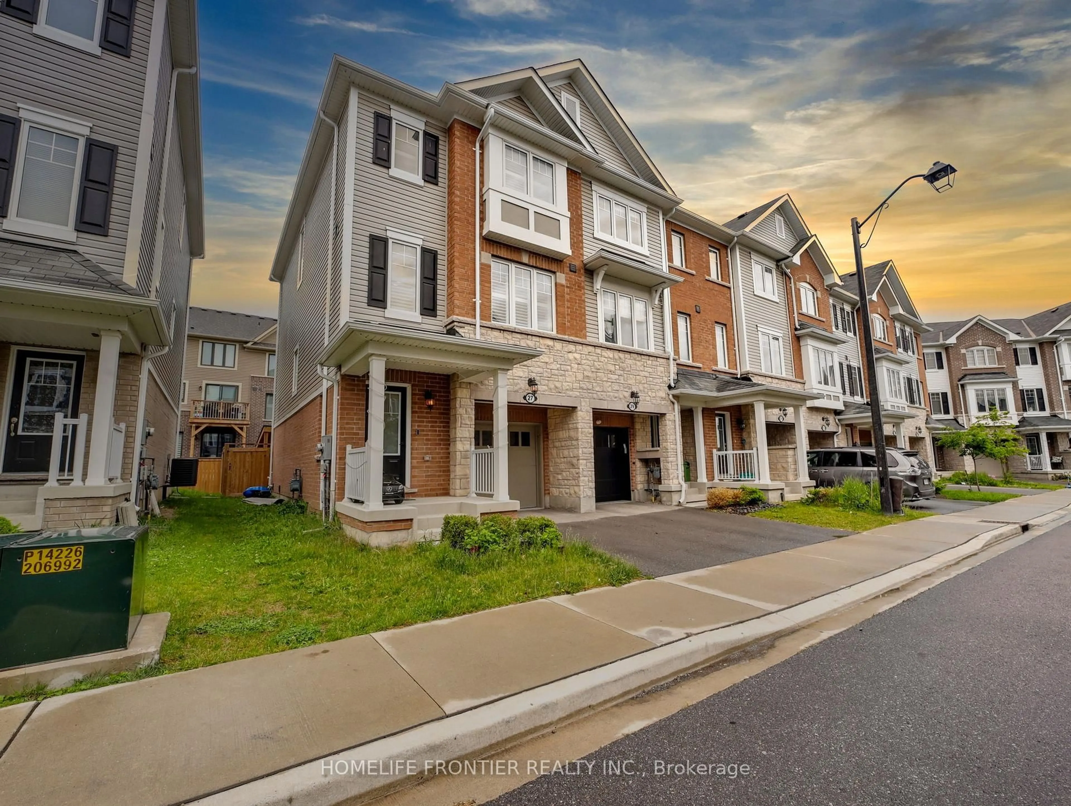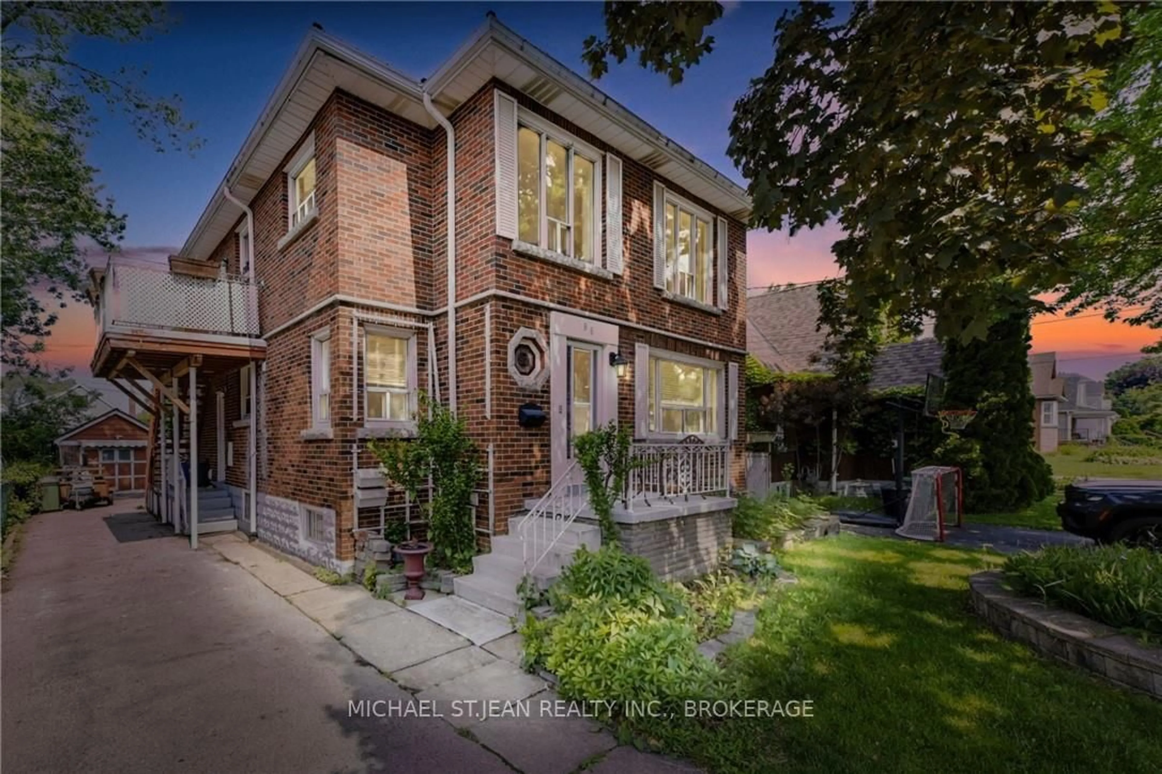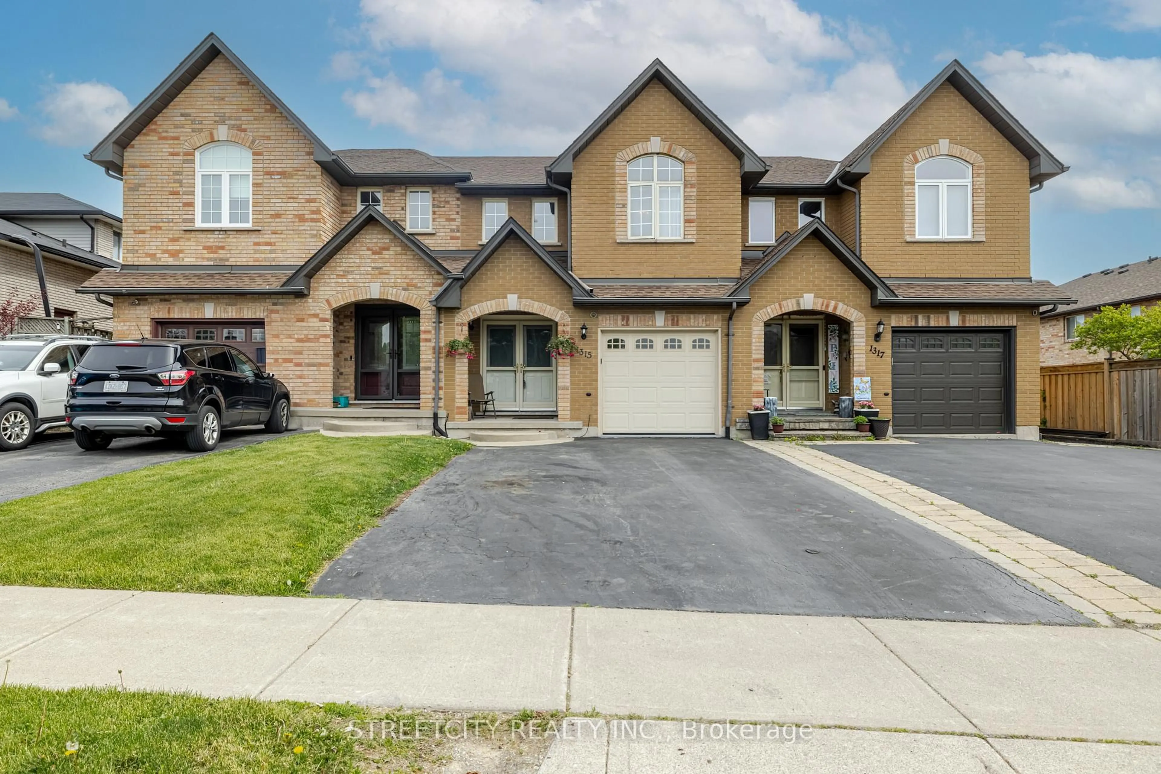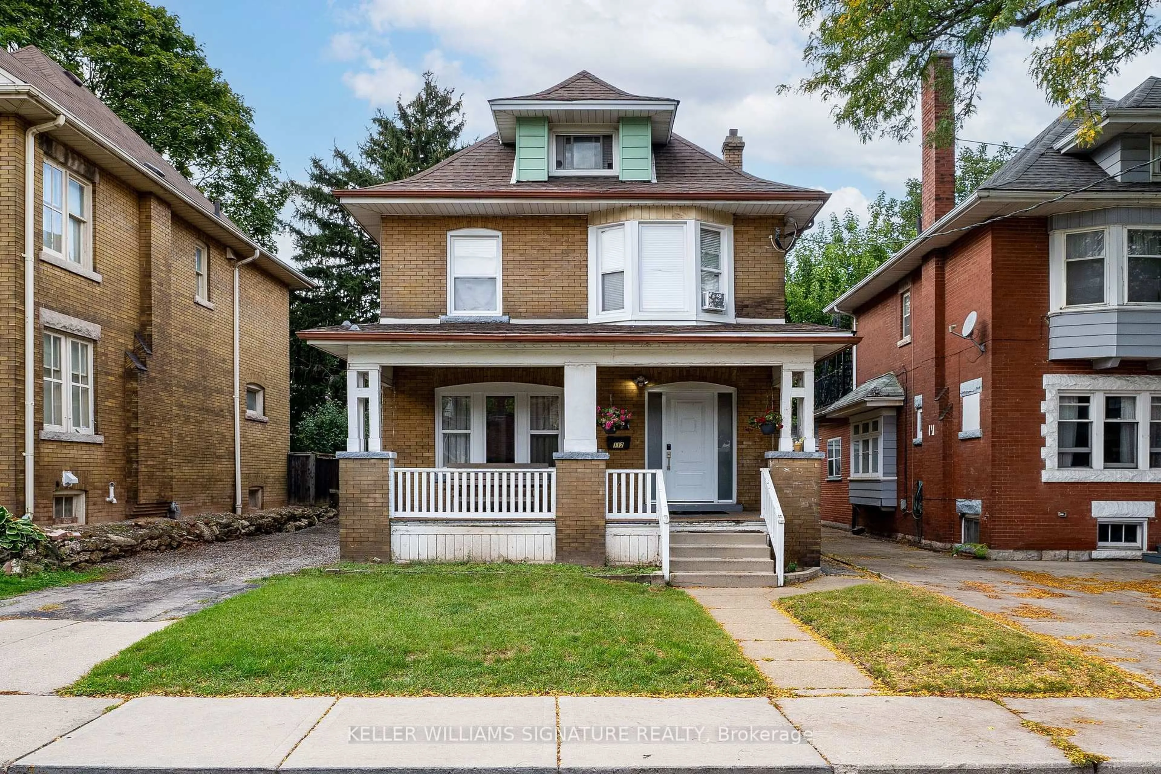27 Rapids Lane, Hamilton, Ontario L8K 5J3
Contact us about this property
Highlights
Estimated valueThis is the price Wahi expects this property to sell for.
The calculation is powered by our Instant Home Value Estimate, which uses current market and property price trends to estimate your home’s value with a 90% accuracy rate.Not available
Price/Sqft$397/sqft
Monthly cost
Open Calculator
Description
RARE FIND END UNIT!!! Welcome to nearly 2,000 sq ft of luxurious, contemporary living space. This spacious 3-bedroom, 3 bath home is located in a quiet enclave of townhomes close to all amenities, parks, top-rated schools, Sir Wilfrid Laurier Recreation Centre, and with easy access to major highways. The spectacular layout includes an open-concept second floor featuring a custom fireplace, 9ftceilings, large windows, powder room and oak staircase, pot lights throughout and a separate dining area. The sleek, upgraded kitchen is equipped with high-end appliances, ample cabinetry, upgraded quartz countertops and stylish backsplash - perfect for modern living. On the main floor, you'll find a bright office space ideal for working from home, which can easily serve as a 4th BEDROOM if needed. The upper level has a conveniently located laundry, 3generously sized bedrooms, including a beautiful primary suite and 2 full washrooms. Enjoy outdoor living on the amazing patio deck with a charming gazebo - perfect for summer gatherings or peaceful relaxation. Unfinished basement offering endless possibilities for storage or future expansion. This move-in ready home truly has it all - space, style, upgrades, and location. Don't miss your opportunity to call it yours!
Property Details
Interior
Features
3rd Floor
2nd Br
3.3 x 2.62Laminate
Primary
3.35 x 4.4Laminate / W/I Closet / 3 Pc Ensuite
3rd Br
3.35 x 2.5Laminate
Exterior
Features
Parking
Garage spaces 1
Garage type Built-In
Other parking spaces 1
Total parking spaces 2
Property History
 39
39