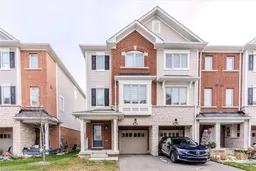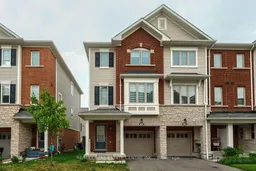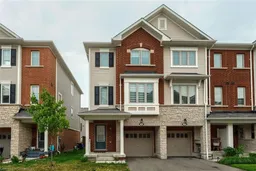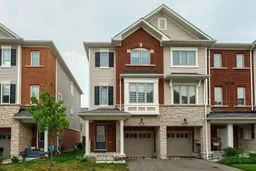Beautiful 5-year-new **End-Unit Freehold Townhouse** offering **1,980 sq. ft.** of bright, stylish living space. Freshly painted and flooded with natural light from its many windows, this home features an **Elegant Front Porch** and a **Thoughtfully Designed Layout**. The third level includes 3 generously sized bedrooms, including a **Primary Bedroom with a Walk-in Closet and 4-pc Ensuite** and another full 3-pc bath and **Convenient same level Laundry** for added comfort. On the second floor, the **Modern Kitchen** shines with Quartz Countertop, a large Island, and a Spacious Dining area with a **Walkout to the Deck**. The expansive **Living Room**-with its **Large Windows** and open layout-is perfect for gatherings and everyday living. The ground level offers a versatile space ideal as a **Family Room**, or **Home Office**, with direct access to the backyard. Additional features include an **Attached 1-Car Garage with Entry to the House**, a driveway parking space, and ample visitor parking nearby. Ideally located close to schools, parks, shopping, public transit, hospital, and minutes from major highways - this home truly has it all.
Inclusions: Refrigerator, Stove, Dishwasher, Washer & Dryer







