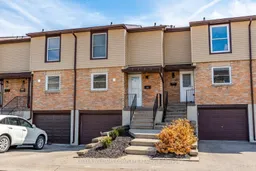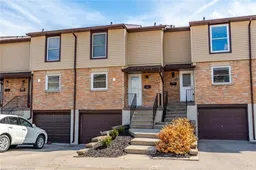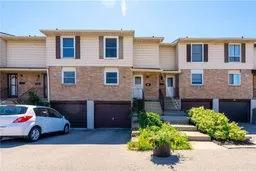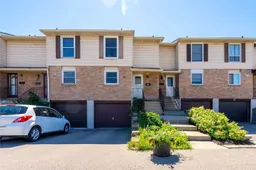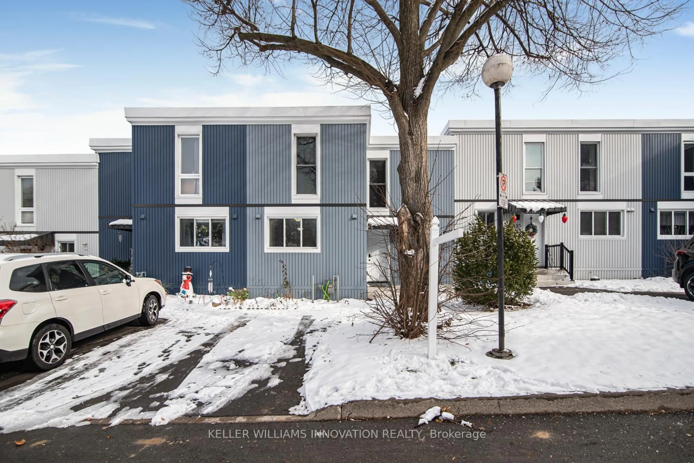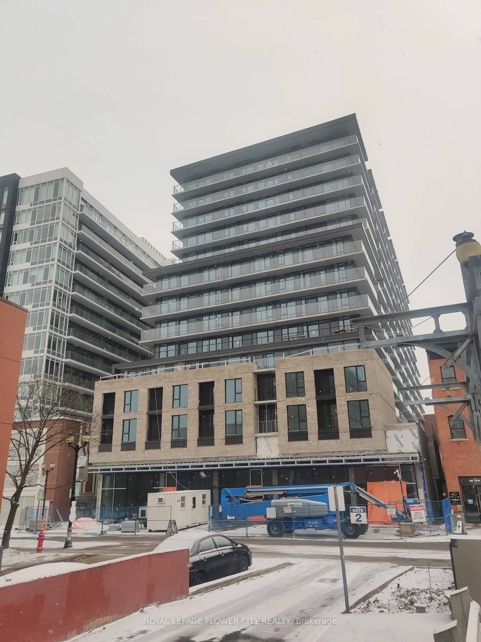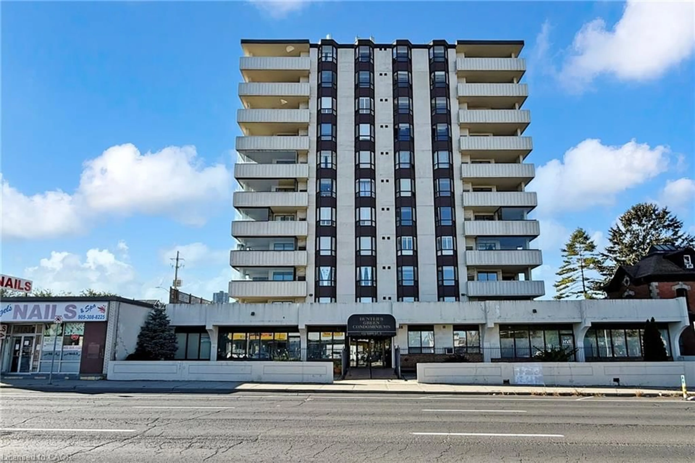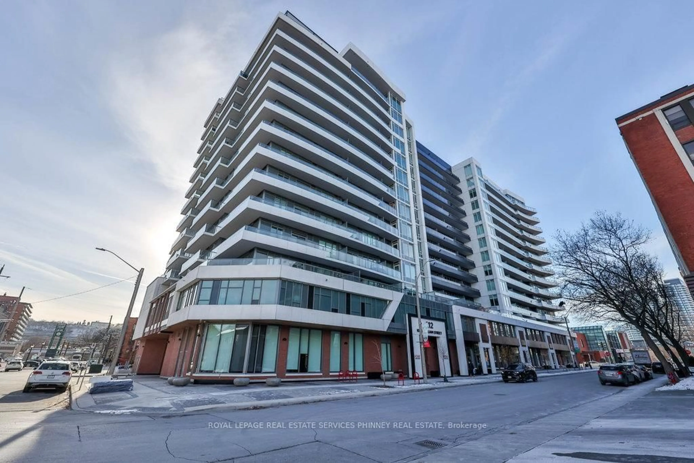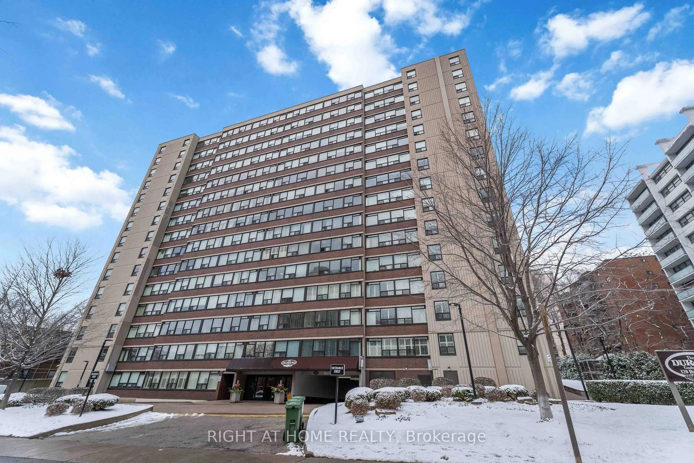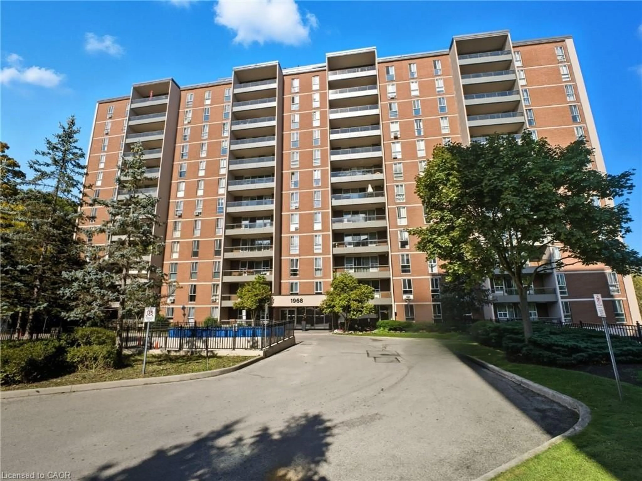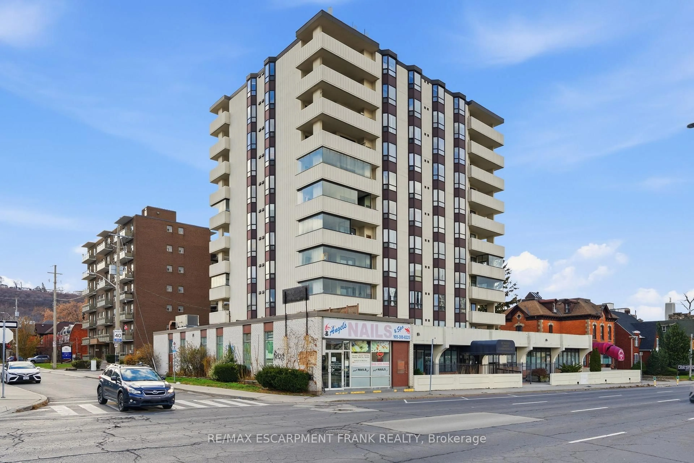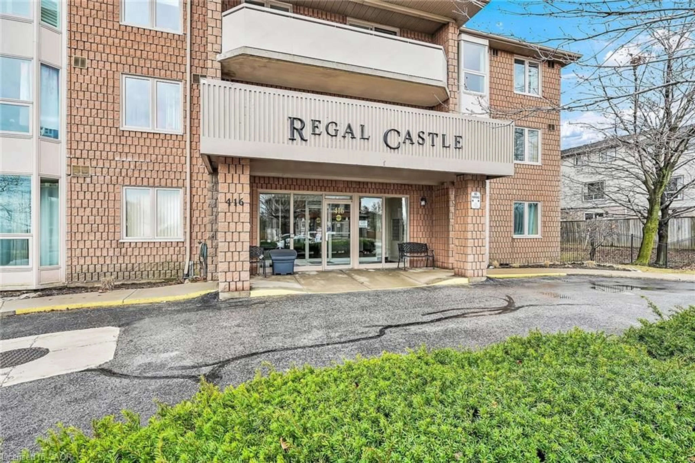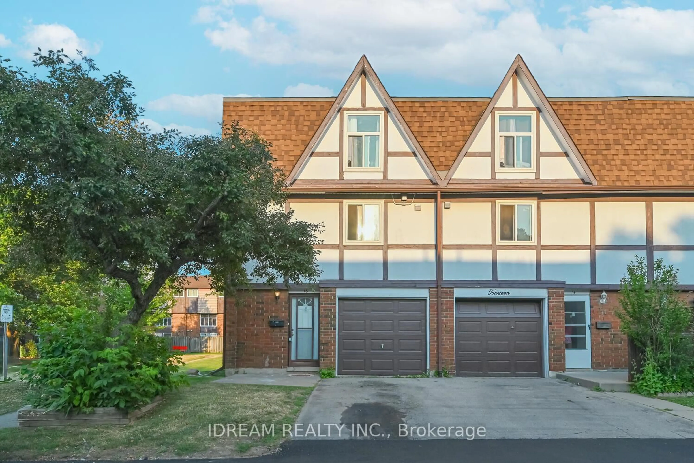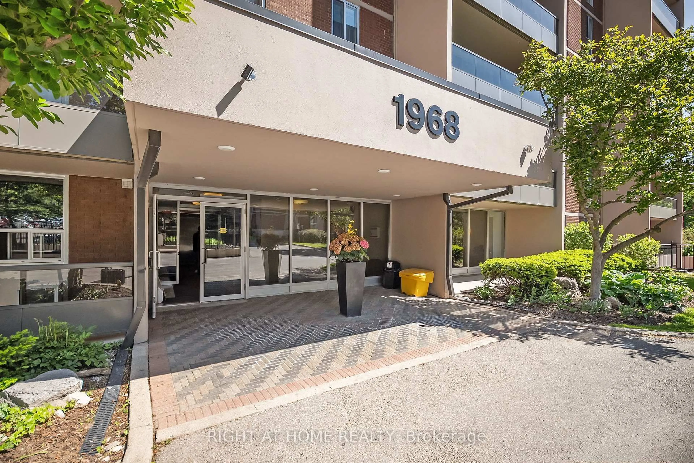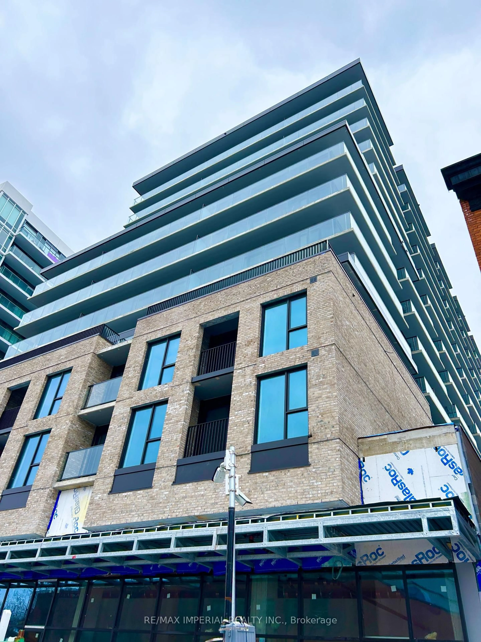Welcome to 64-10 Angus Road, the perfect property for first-time homebuyers and down-sizers alike! This beautifully maintained condo townhouse is nestled in a safe, quiet, family-friendly neighbourhood, offering both convenience and tranquility. The main floor features an open-concept kitchen and dining area, leading into a bright and spacious living room with a picturesque backyard view. Upstairs, youll find 3 generously-sized bedrooms and a beautifully upgraded bathroom. The full basement provides endless possibilities for a cozy rec room, home office or playroom and features plenty of space for all your storage needs. The fully fenced backyard backs onto stunning greenspace, offering year-round privacy and natural beauty, while the driveway and garage feature parking for 2 vehicles. Situated at the back of the complex, this home offers easy access to visitor parking and the playground is just steps away. Fantastic location close to the highway, yet tucked away from the main roads. Close to all amenities. Lovingly cared for and move-in ready, this home is waiting for you to make it your own!
Inclusions: Fridge, stove, microwave, washer & dryer, all electrical light fixtures, all existing window coverings
