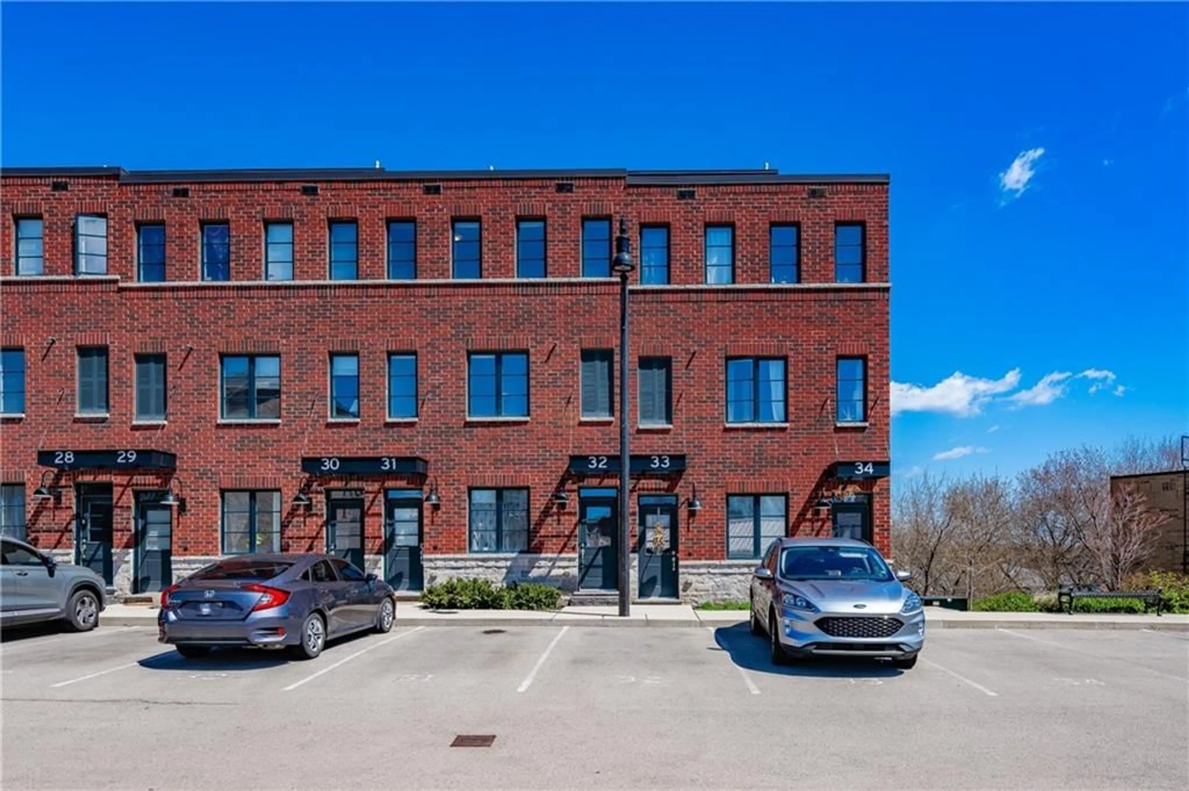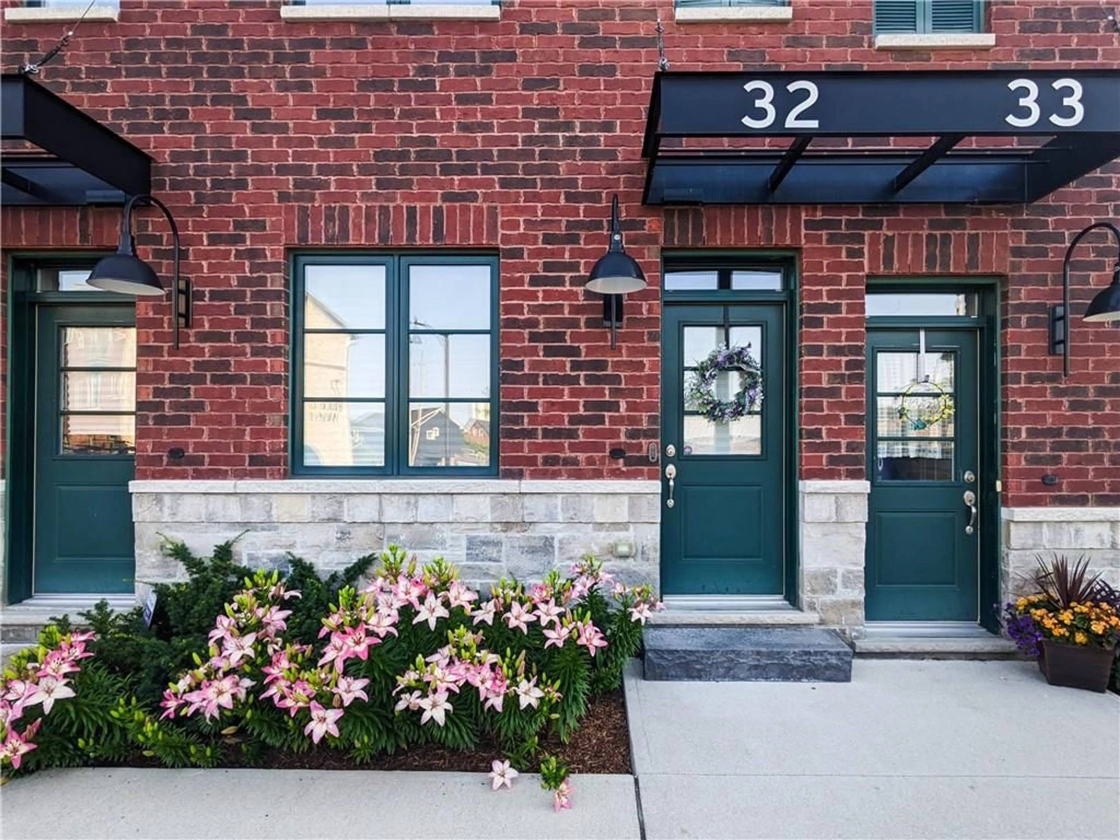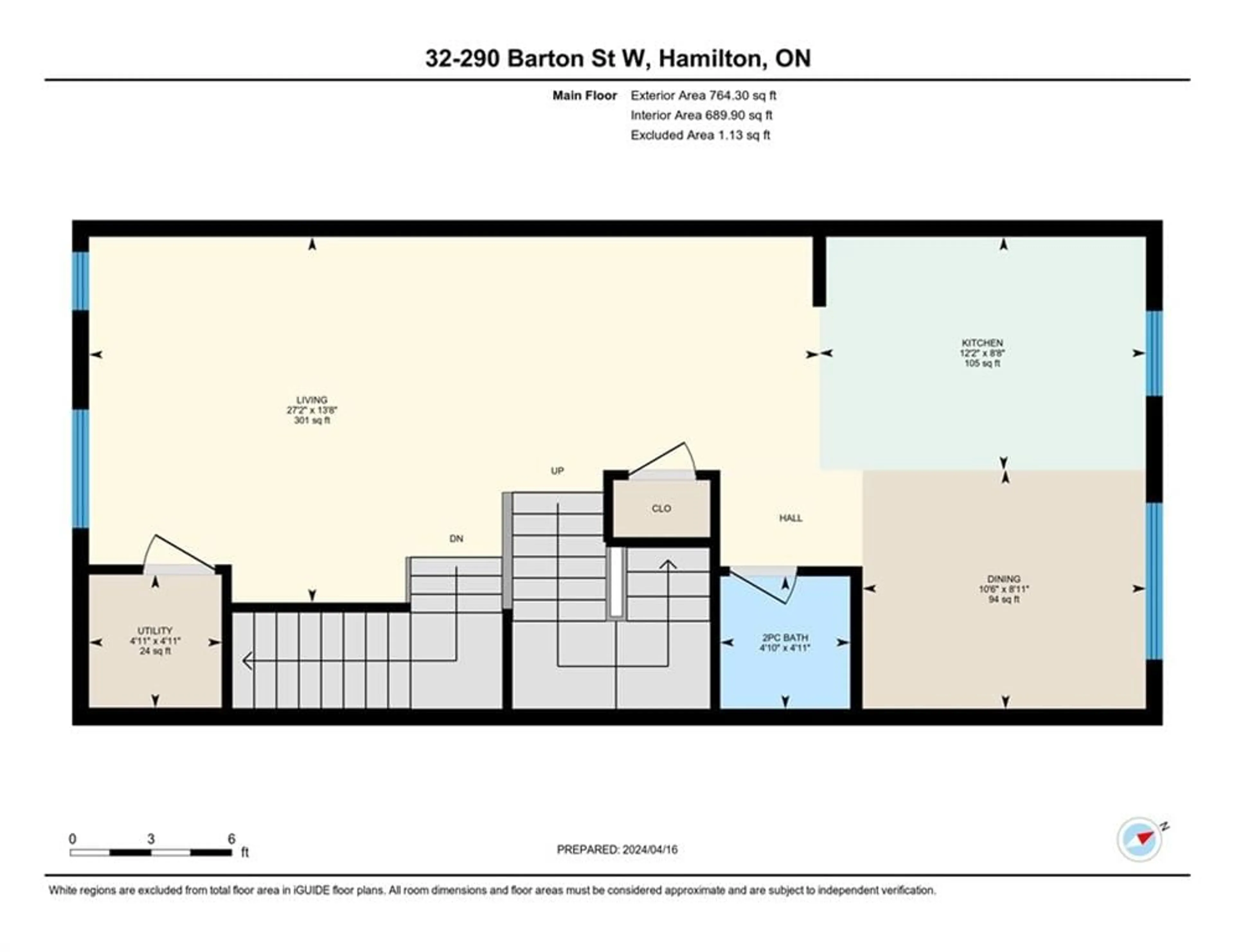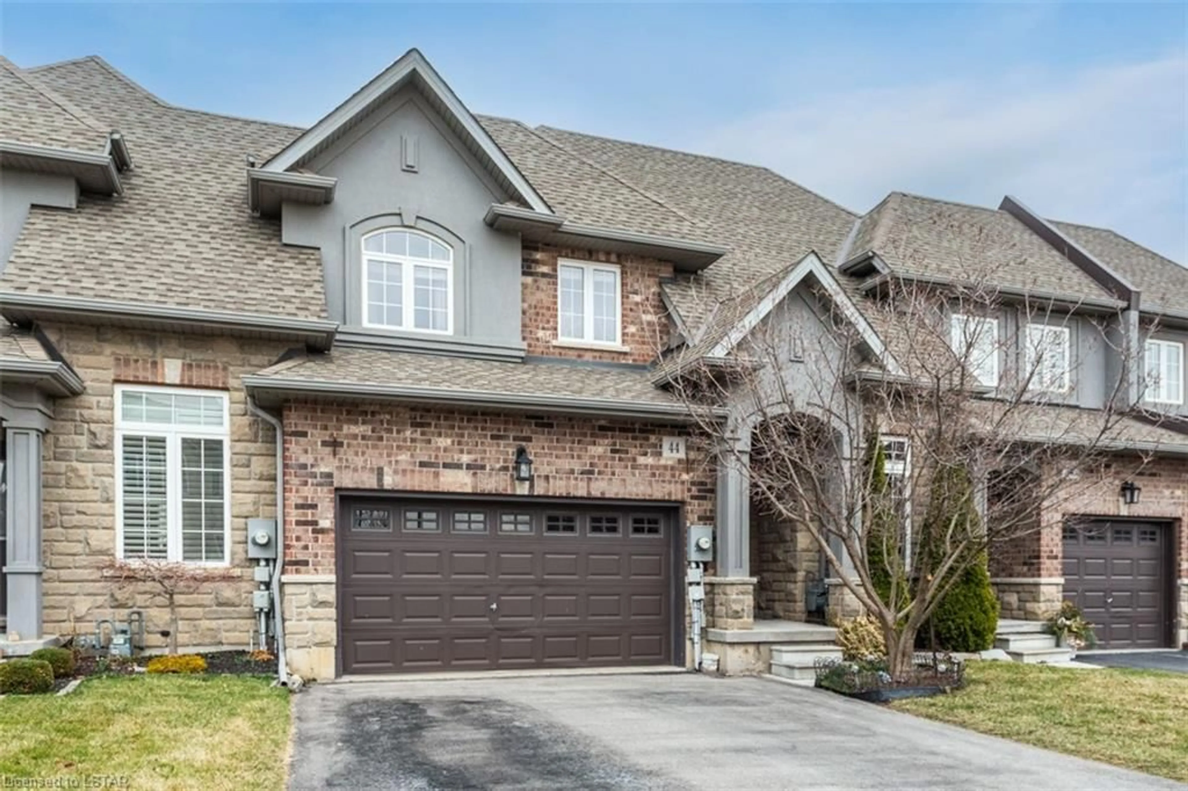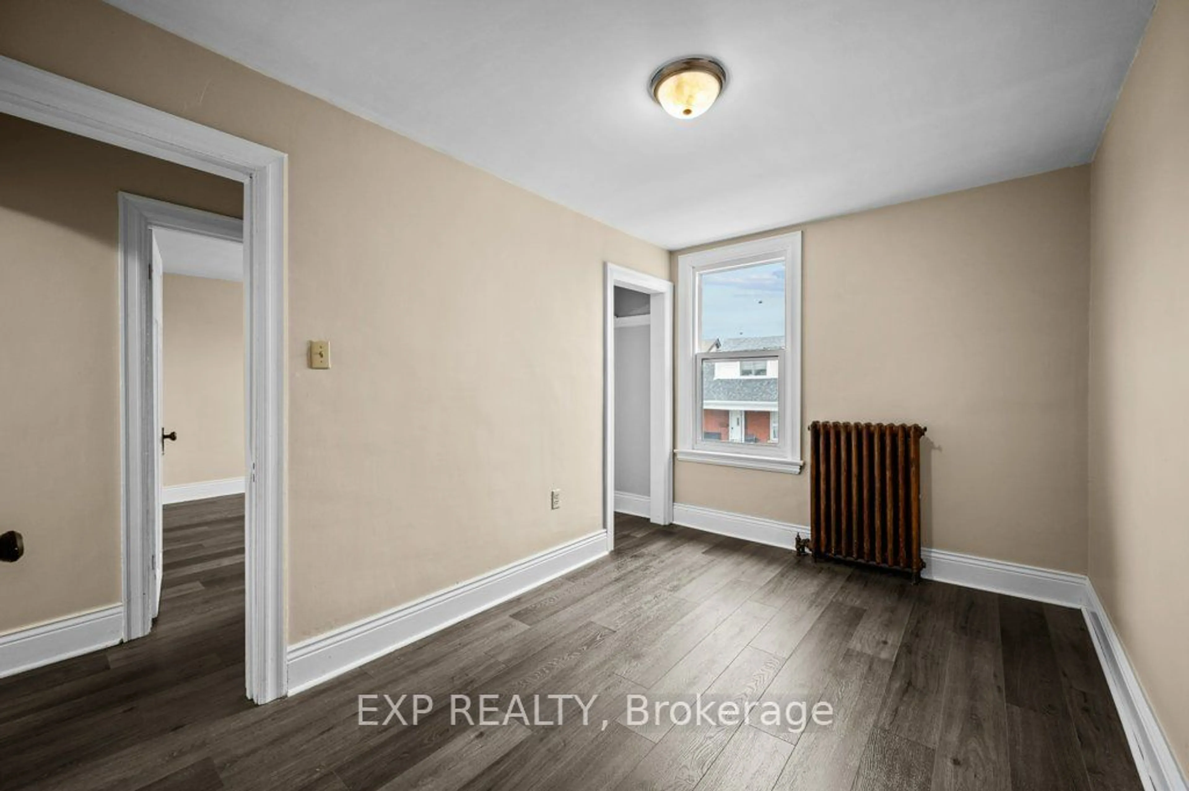290 Barton St #32, Hamilton, Ontario L8R 3P3
Contact us about this property
Highlights
Estimated ValueThis is the price Wahi expects this property to sell for.
The calculation is powered by our Instant Home Value Estimate, which uses current market and property price trends to estimate your home’s value with a 90% accuracy rate.$863,000*
Price/Sqft$469/sqft
Days On Market17 days
Est. Mortgage$3,217/mth
Maintenance fees$477/mth
Tax Amount (2023)$5,333/yr
Description
Modern 3-bedroom executive condo townhouse, offering breathtaking views of Hamilton Harbour! Built in 2017, this beautiful home features a private rooftop terrace, perfect for entertaining or relaxing while soaking in the panoramic views, primary bedroom with ensuite bath, walk-in closet & sunroom with sliding patio doors opening to a Juliette balcony, contemporary kitchen with island & custom bench seating, 9’ ceilings on the main floor, bedroom-level laundry, a bright open floor plan, 2 full & 1 half bath, custom hidden storage under stairs, custom window coverings on main floor, custom tool storage space, professionally painted with Benjamin Moore paint, upgraded baseboards, light switches and receptacles on main floor, upgraded hardware throughout home, upgraded lighting, renovated modern powder room, upgraded front entryway, smart home smoke detectors, thermostat and doorbell, and 1 exclusive parking space and bike storage. Ideally situated in a sought-after West Hamilton neighborhood, residents enjoy easy access to the vibrant James Street North district with its eclectic array of shops, services, and restaurants. Additionally, trendy Locke Street, Bayfront Park, Dundurn Castle, and the West Harbour GO station are all within walking distance, ensuring a lifestyle of convenience and leisure. Welcome home to the epitome of urban sophistication.
Property Details
Interior
Features
2 Floor
Living Room
27 x 13Bathroom
0 x 02-Piece
Bathroom
0 x 02-Piece
Utility
4 x 4Exterior
Parking
Garage spaces -
Garage type -
Other parking spaces 1
Total parking spaces 1
Property History
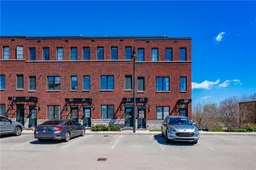 48
48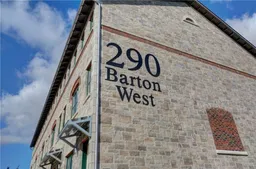 50
50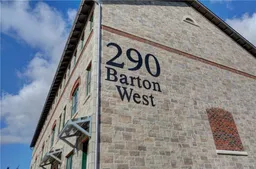 50
50Get an average of $10K cashback when you buy your home with Wahi MyBuy

Our top-notch virtual service means you get cash back into your pocket after close.
- Remote REALTOR®, support through the process
- A Tour Assistant will show you properties
- Our pricing desk recommends an offer price to win the bid without overpaying
