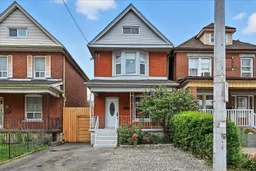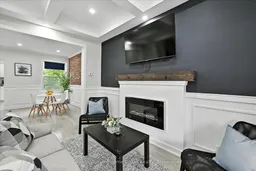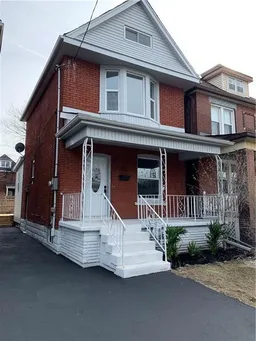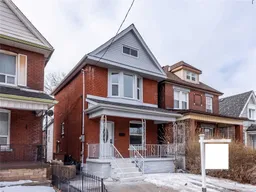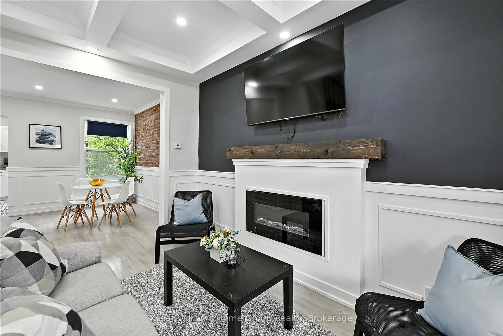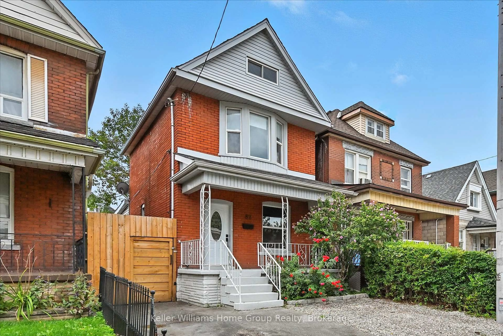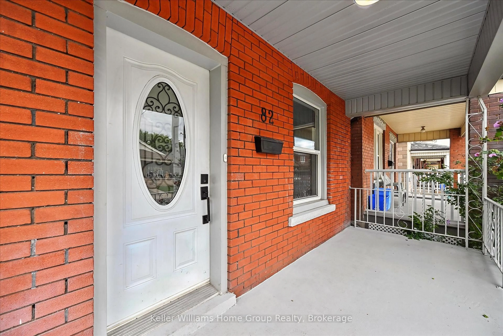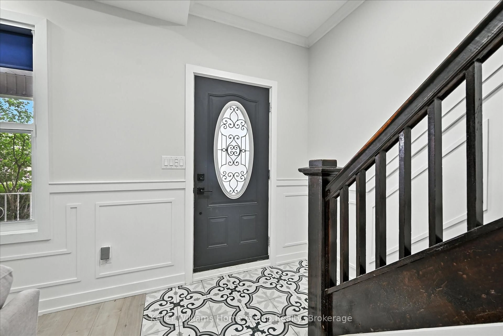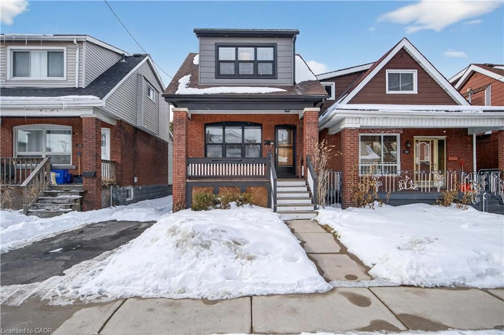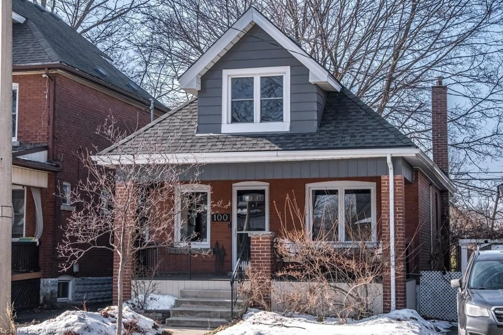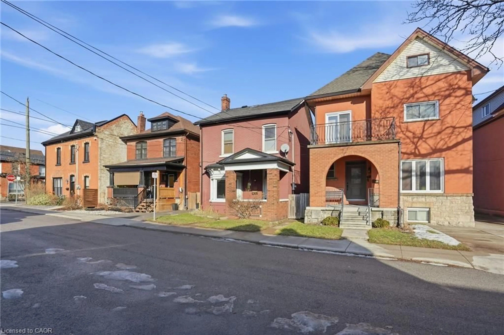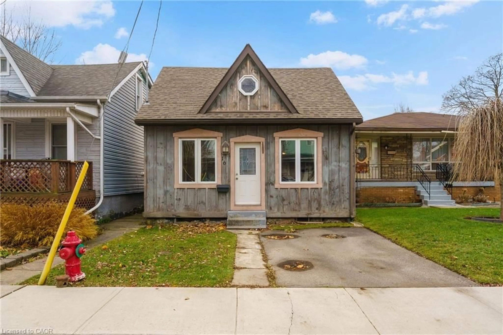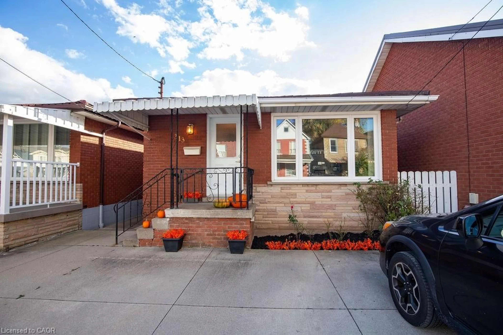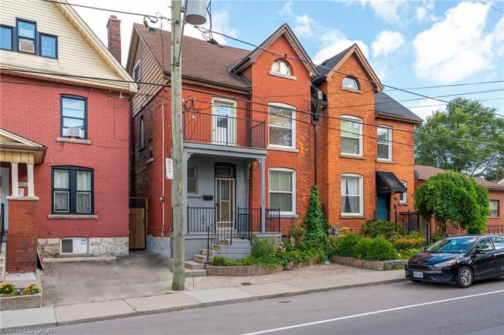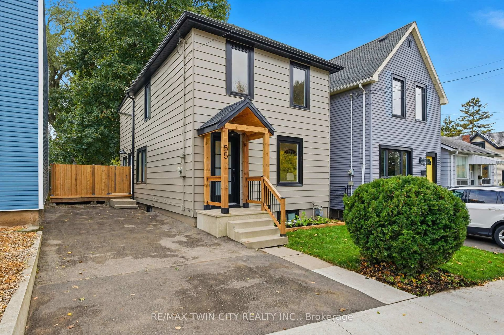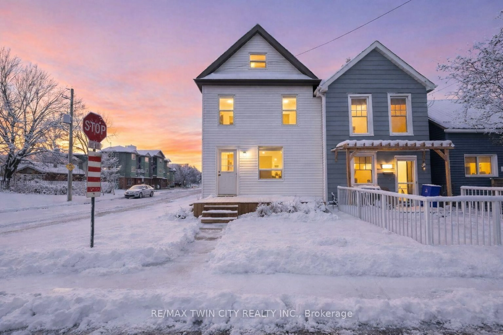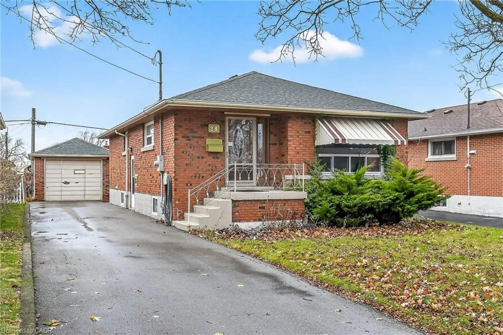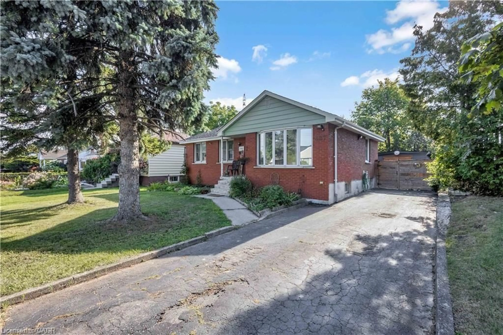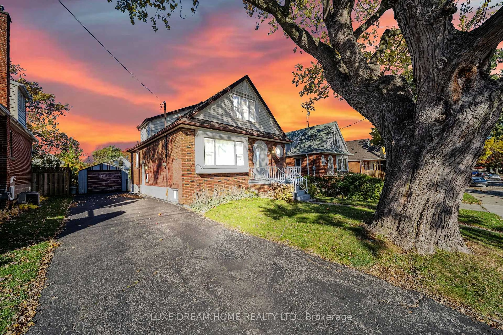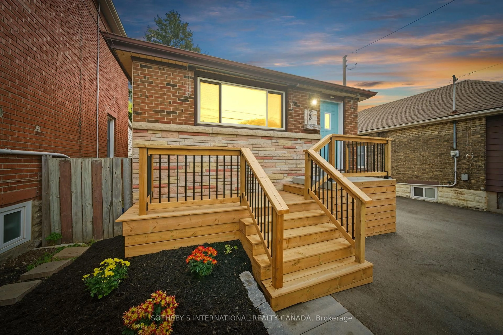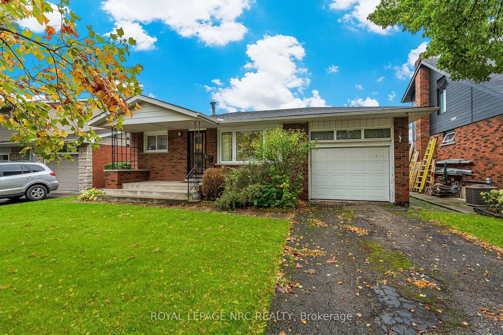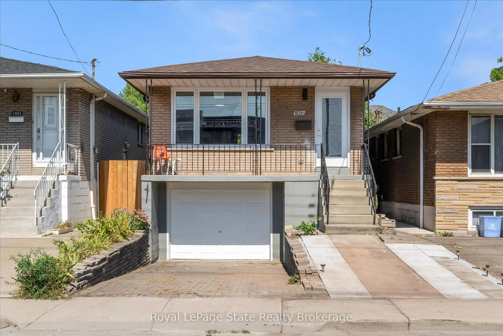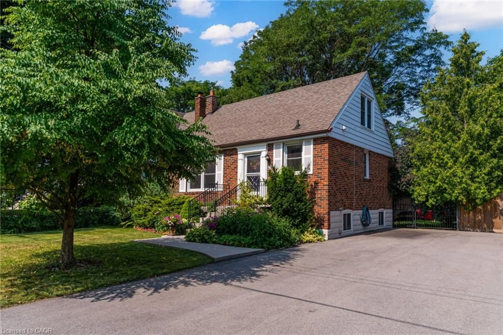82 Rosemont Ave, Hamilton, Ontario L8L 2M5
Contact us about this property
Highlights
Estimated valueThis is the price Wahi expects this property to sell for.
The calculation is powered by our Instant Home Value Estimate, which uses current market and property price trends to estimate your home’s value with a 90% accuracy rate.Not available
Price/Sqft$642/sqft
Monthly cost
Open Calculator
Description
Welcome to 82 Rosemont Avenue, a fully renovated home built for today's lifestyle!! Imagine coming home to a space where everything has already been done! Come explore a beautifully renovated turn-key home designed for modern living with flexibility in mind. Thoughtfully updated from top to bottom in 2021, this 4 bedroom, 2 and a half bath home blends contemporary finishes with charm. The main floor offers a cozy living room with fireplace, a dedicated dining space, and a stunning fully renovated kitchen featuring quartz countertops, subway tile backsplash, under-mount sink, and stainless steel appliances (fridge & stove 2021). Every detail was chosen with both style and function in mind. Upstairs, you'll find bright, spacious bedrooms and a beautifully updated four-piece bathroom. The fully finished basement is provided with a separate entrance optimal for an in-law suite, multigenerational living, extended family, guests, or added flexibility for today's changing lifestyles. Step outside to a large wooden deck overlooking the fully fenced backyard! Perfect for summer BBQ's, entertaining, or simply unwinding after a long day. Recent upgrades include pergola (2024), carpet in basement (2024), brick accent wall (2022), roof (2021), windows (2021), washer & dryer (2021), plus the full interior renovation in 2021 - giving you peace of mind and move-in-ready comfort. Conveniently located near Gage Park, Tim Hortons Field, recreation facilities, transit, shops, and local eateries. Let's get you in for a peek!
Property Details
Interior
Features
Main Floor
Living
3.77 x 3.79Dining
3.67 x 3.39Kitchen
2.97 x 3.08Bathroom
1.0 x 1.02 Pc Bath
Exterior
Features
Parking
Garage spaces -
Garage type -
Total parking spaces 1
Property History
