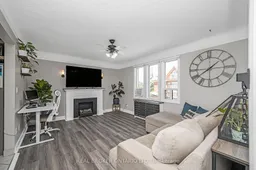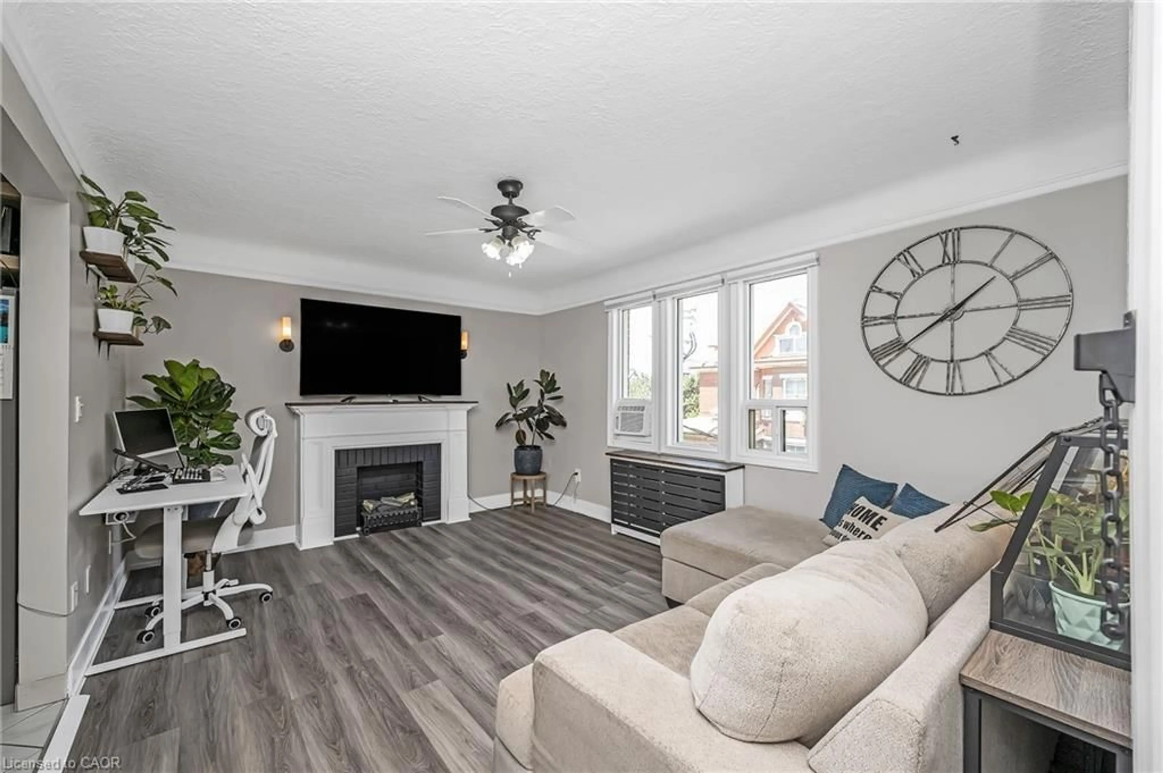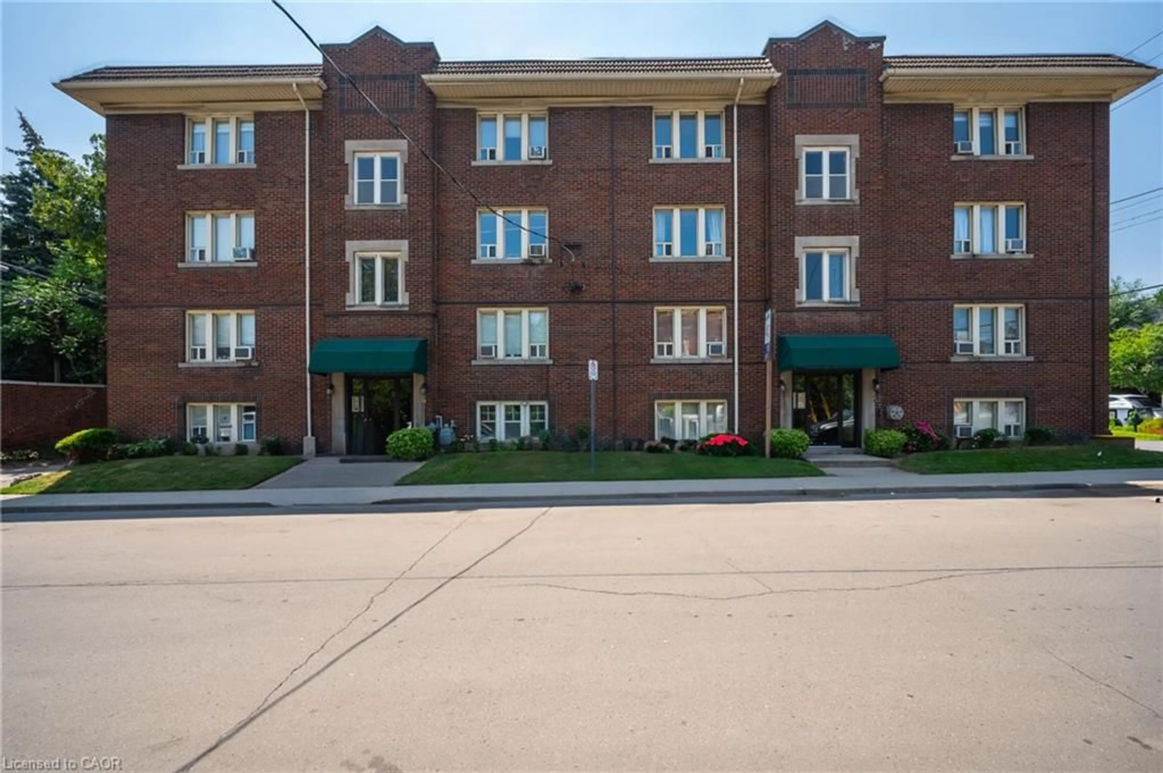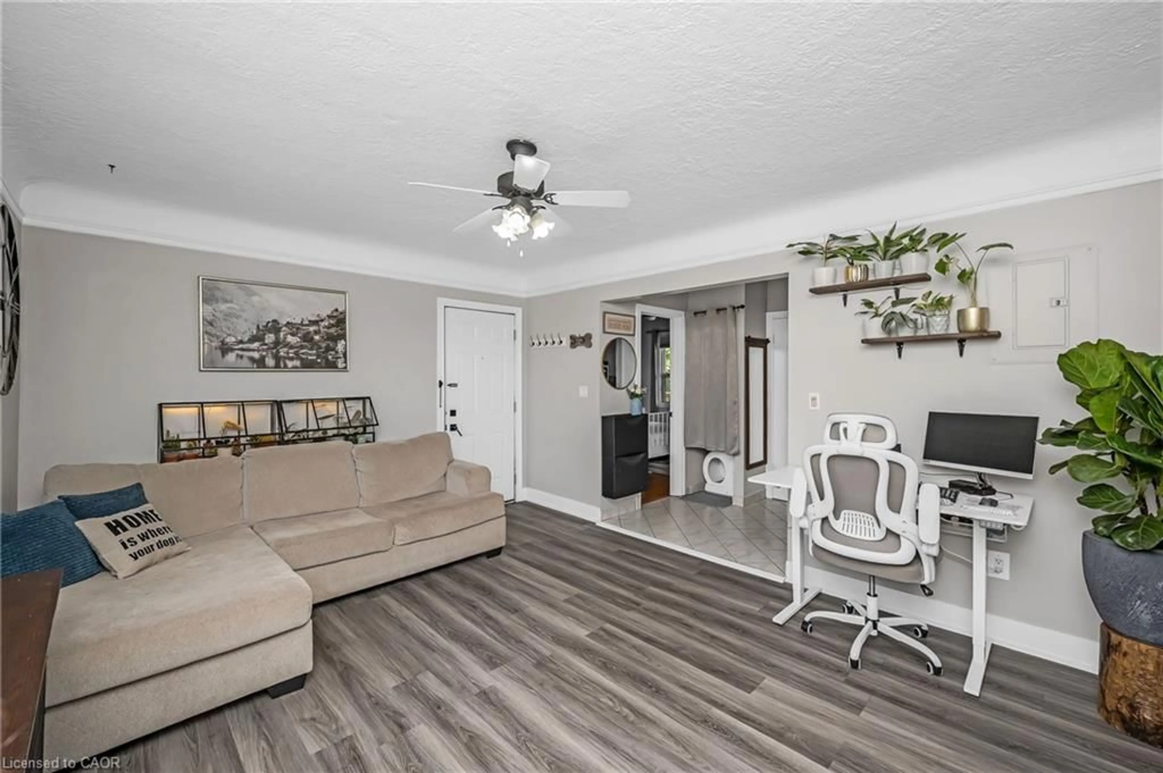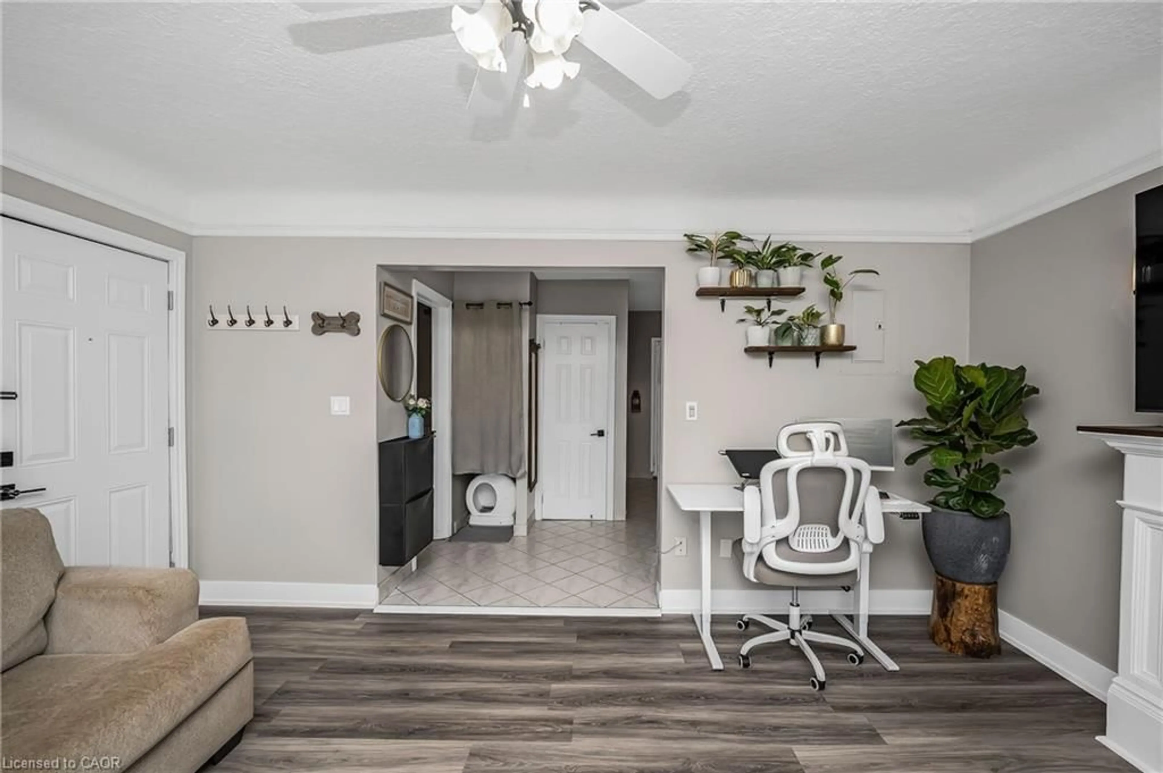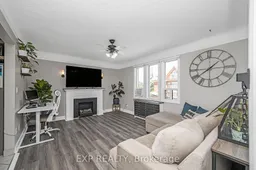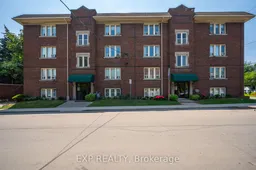6 Vineland Ave #22, Hamilton, Ontario L8M 1R4
Contact us about this property
Highlights
Estimated valueThis is the price Wahi expects this property to sell for.
The calculation is powered by our Instant Home Value Estimate, which uses current market and property price trends to estimate your home’s value with a 90% accuracy rate.Not available
Price/Sqft$474/sqft
Monthly cost
Open Calculator
Description
LOCATION LOCATION LOCATION! Incredible opportunity to own a sizeable, one-bed, one-bath pet friendly condo in the heart of the Stipley South neighbourhood with TONS of character. The building exudes charm and character with stained class windows and historical wood trim unsurpassed in new construction. The unit features a spacious Living Room, In-Suite Laundry, Bright Neutral Kitchen and 4-Piece Bath and walk-out to rear terrace which you can enjoy like you would a balcony. The area is a walker's dream, with shops, grocery stores, Tim Hortons stadium, Gage Park, and Restaurants only a few minutes away. Public Transit is right at your doorstep, and the LRT stop is located a block away.
Property Details
Interior
Features
Main Floor
Kitchen
3.58 x 4.06Bathroom
1.50 x 2.134-Piece
Bedroom
2.77 x 3.68Living Room
4.78 x 3.63Exterior
Features
Condo Details
Amenities
Other
Inclusions
Property History
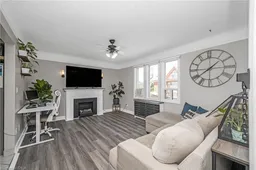 12
12