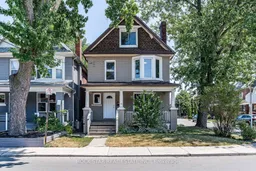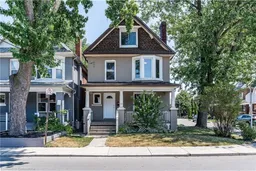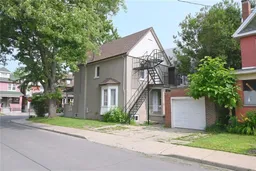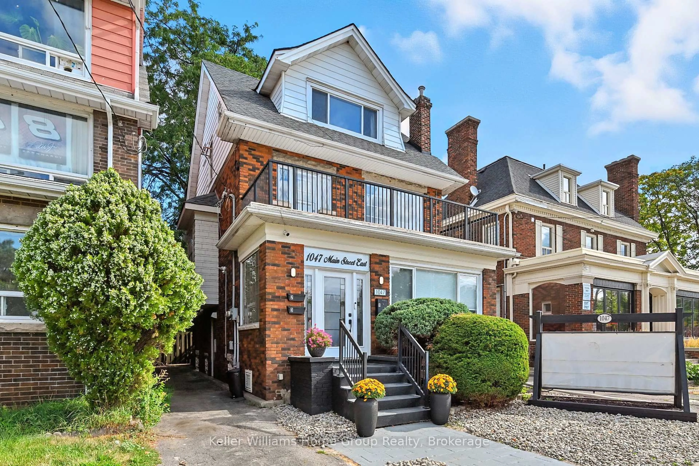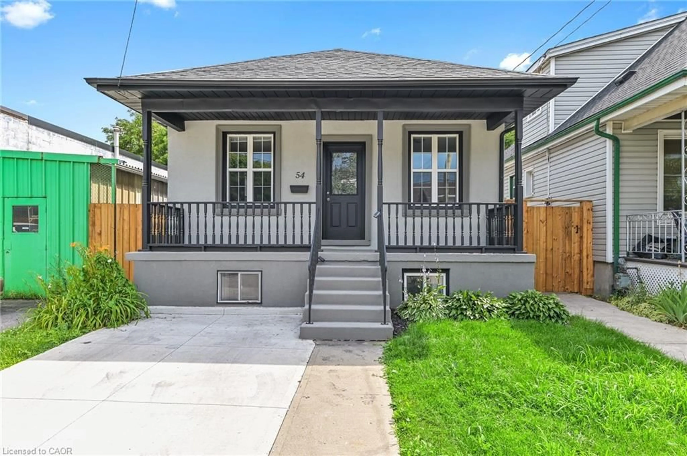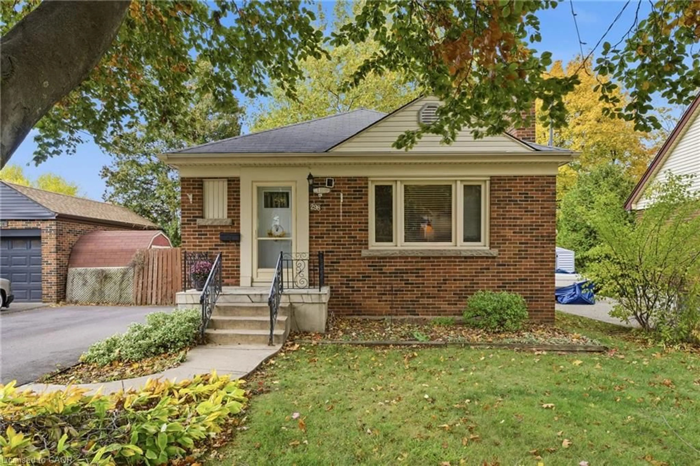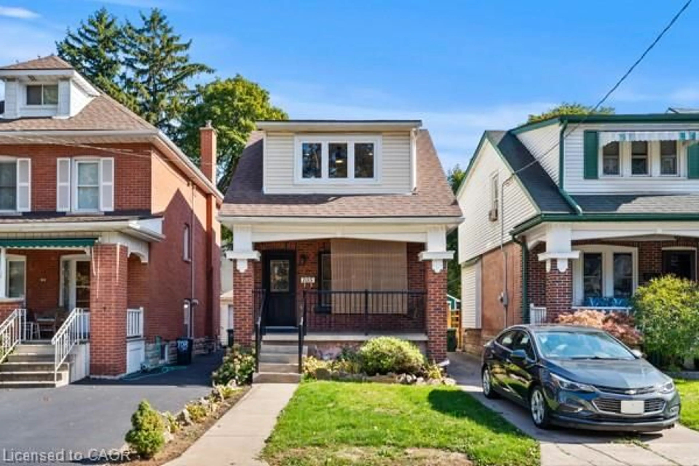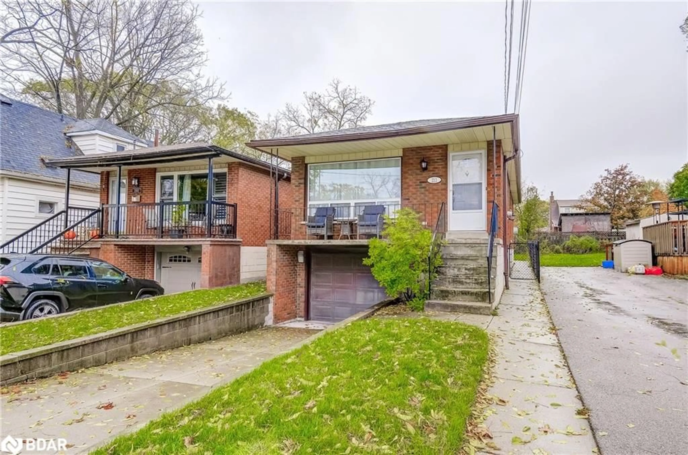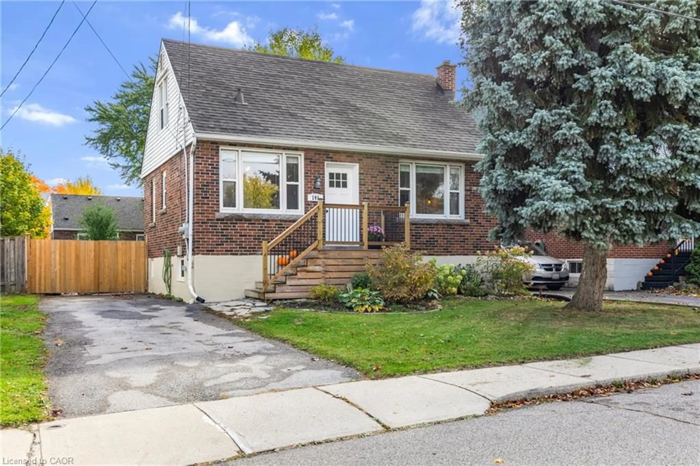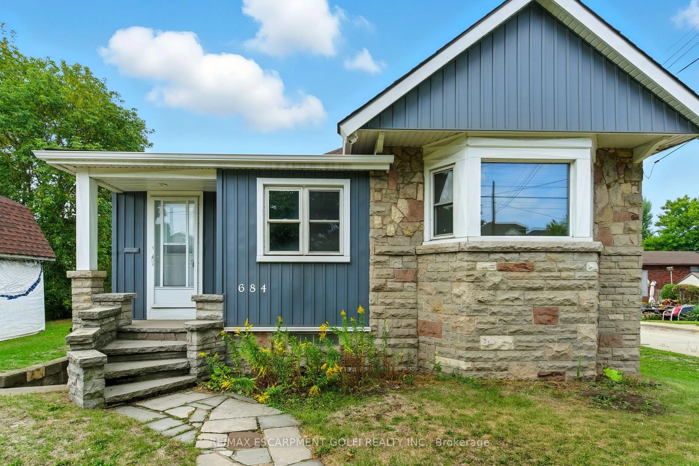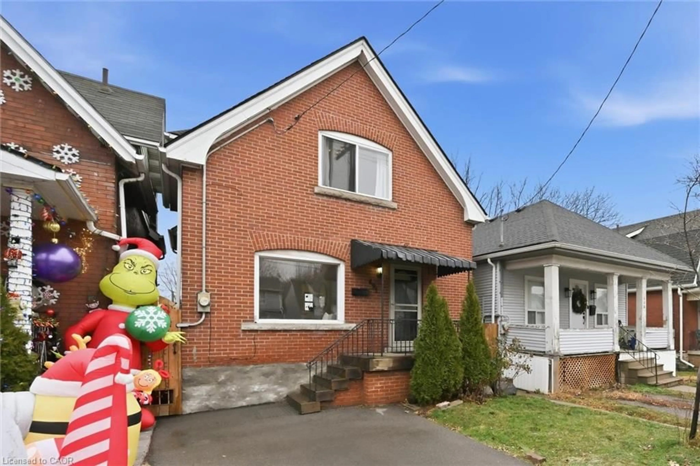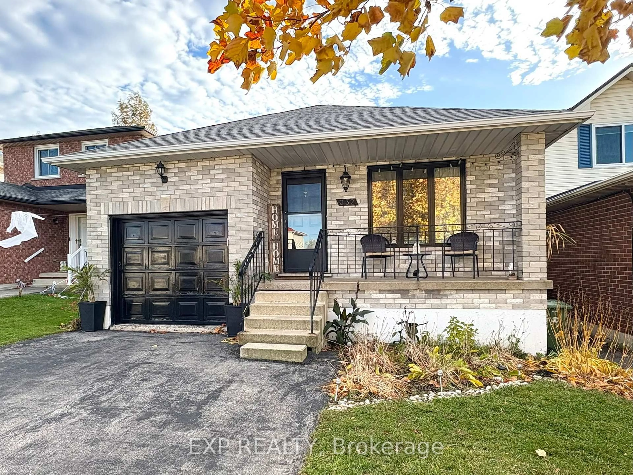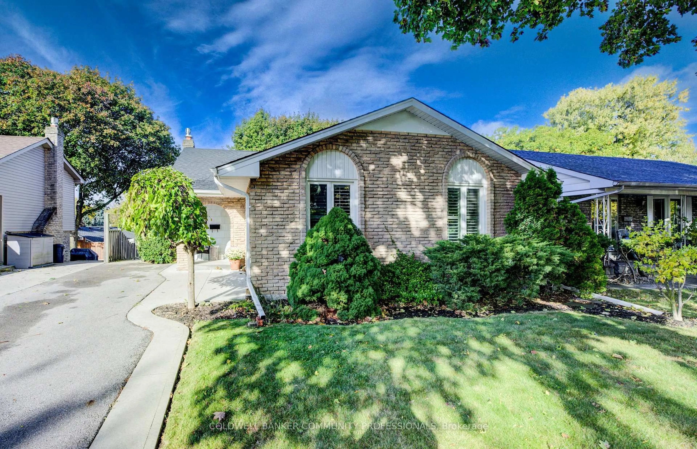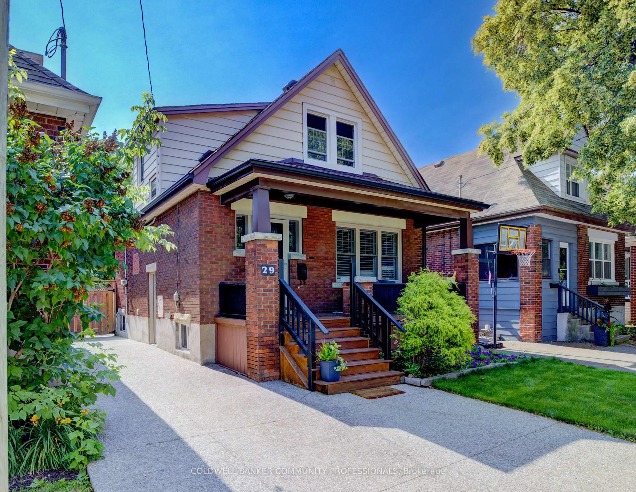Welcome to 18 Barnesdale Av North! ATTENTION INVESTORS….3 UNITS ABOVE GRADE!! Vacant and nicely renovated, PLUS a detached block garage!!! Unit mix is: Main floor 1 x 2 bedroom unit, 2nd Floor 1 x 2 bedroom unit, 3rd floor 1 x 1 bedroom unit. All units have a 4 piece bath. First and second level have a shared main foyer with separate entrances into each unit, third level accessed by steel fire escape. Updates and features include; three newer modern kitchens, three remodeled four piece baths, all newer wide plank laminate flooring throughout, and brand new vinyl plank on Main floor (2025), vinyl windows, roof re-shingled 2019, beautiful front porch, block garage with hydro for extra income and rear parking. Unfinished basement with separate entrance for laundry and utilities (plus rough in bath), 200 amp service on circuit breakers, interconnected smoke detectors, interior sewer line replaced 2024. A+ location! Close to schools, parks, shopping, walk to future LRT, Tim Horton’s Field, Bernie Morelli Recreation Centre (indoor pool & track). Property is 100% turn-key and is in move in ready condition! Establish your own tenants and rents, Great investment opportunity!
Inclusions: Dryer,Refrigerator,Stove,Washer
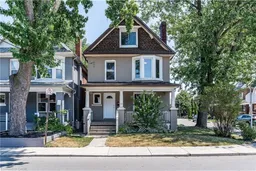 42
42