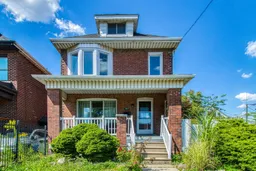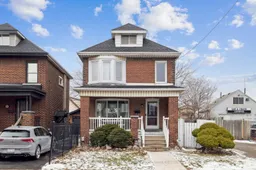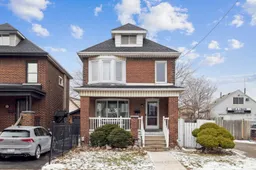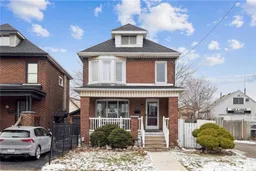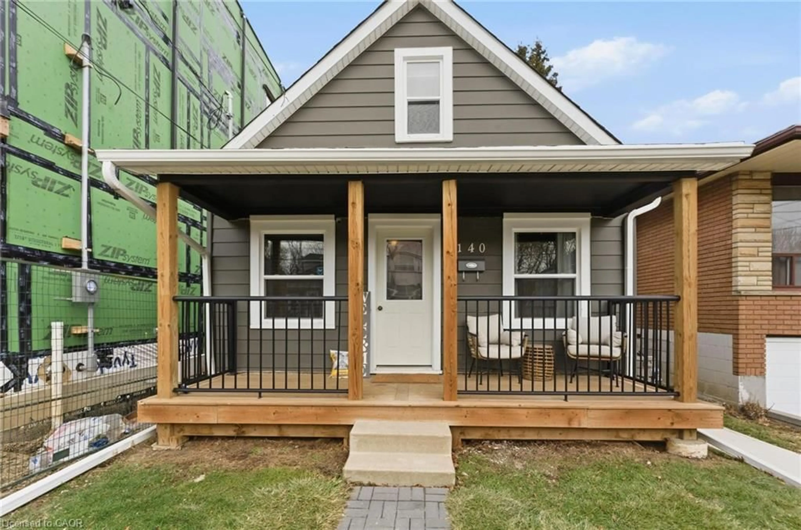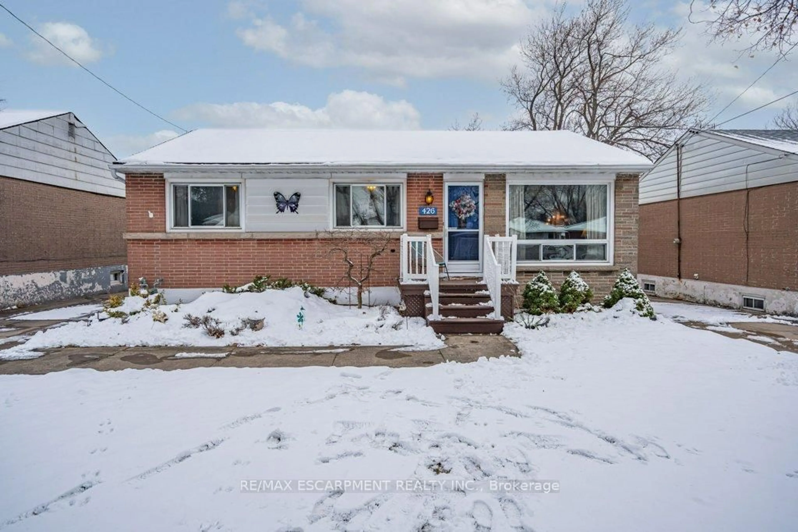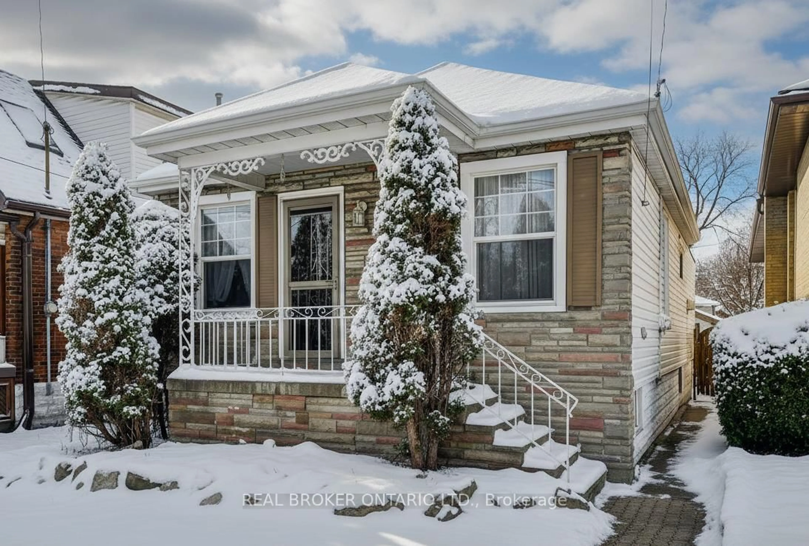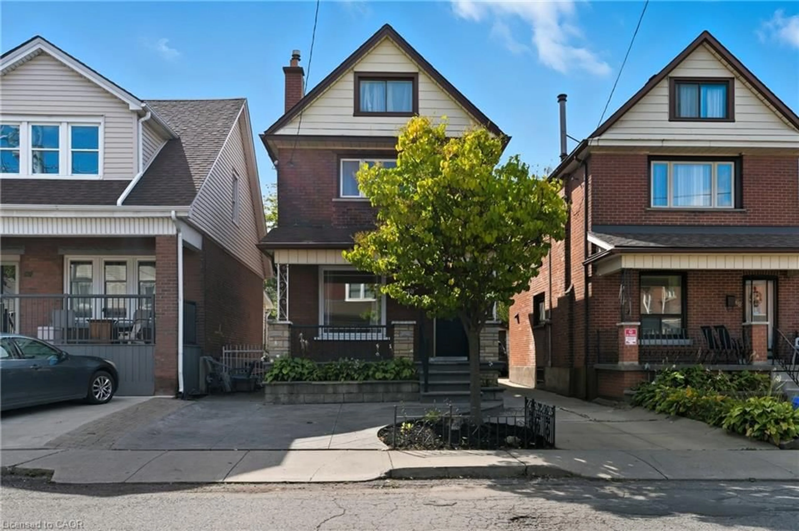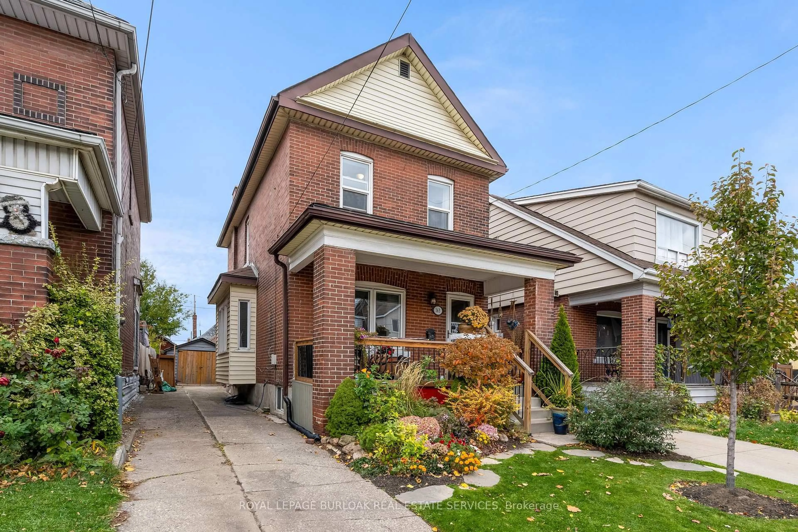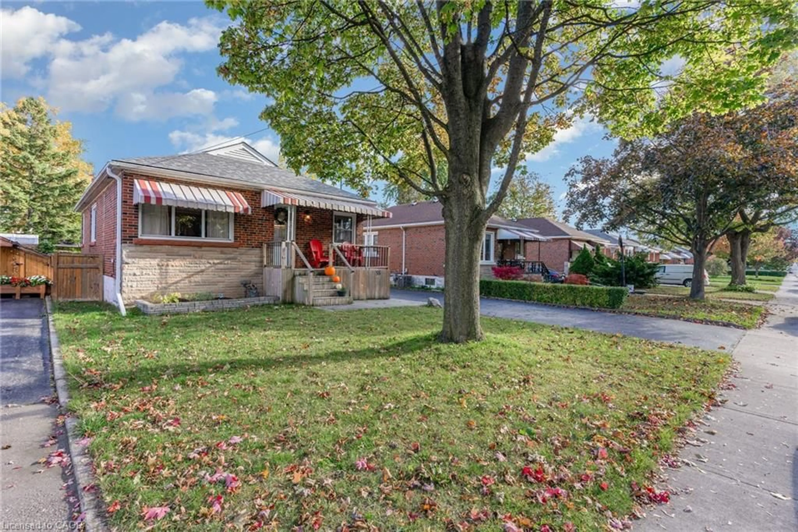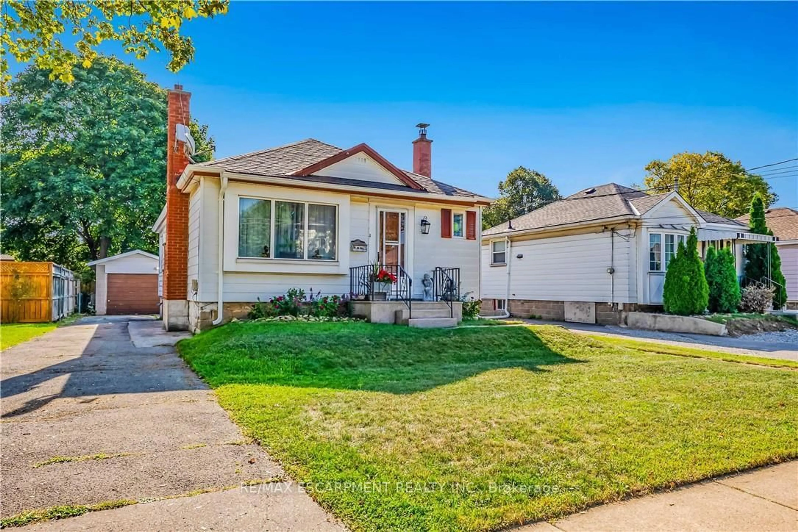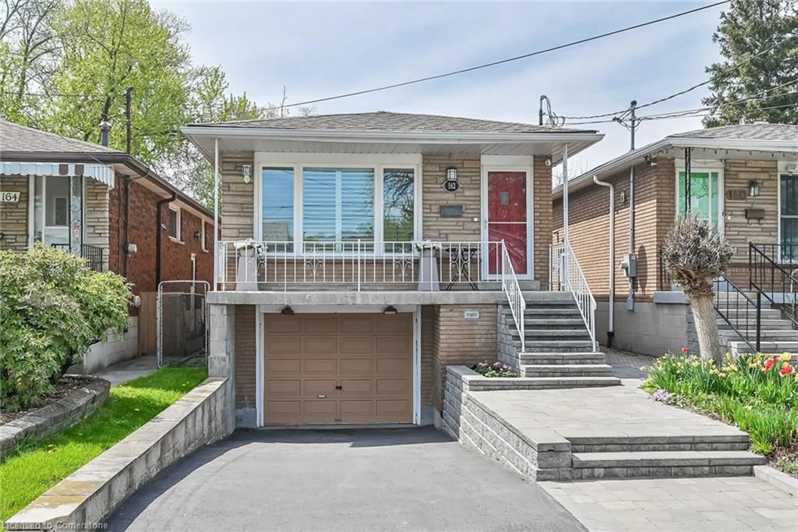Step into this beautifully updated 2.5-storey home offering 1,657 sq. ft. of character, comfort, and modern convenience in the heart of Hamiltons vibrant Stipley neighborhood. From the spacious front porch to the large backyard, this home is filled with inviting spaces to relax and entertain. Inside, you'll find a cozy living room with a gas fireplace, a formal dining area, and an open-concept kitchen with ample counter space. A bright sunroom, renovated in 2024, opens to a private deckperfect for morning coffee or evening unwinding. The main bathroom was updated in 2019 and features a sleek glass shower. Upstairs, the primary bedroom includes a beautiful bay window (added in 2022) and an adjoining office or dressing room. The third-floor bedroom provides additional flexible living space, ideal for a guest suite, office, or creative studio. Recent updates like the furnace (2017), roof shingles (2018), updated windows (2017 & 2022), and new appliances ensure peace of mind. Located just steps from Bernie Morelli Rec Centre, Tim Hortons Field, parks, schools, grocery stores, and the trendy Ottawa Street Shopping District, this home also offers quick highway access for commuters. Whether you're looking to settle into a welcoming community or invest in a growing area, this Stipley gem is a rare find with tremendous value.
