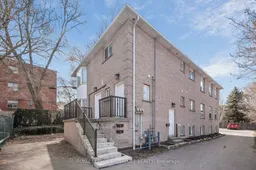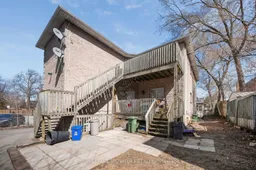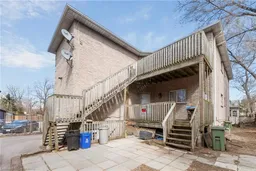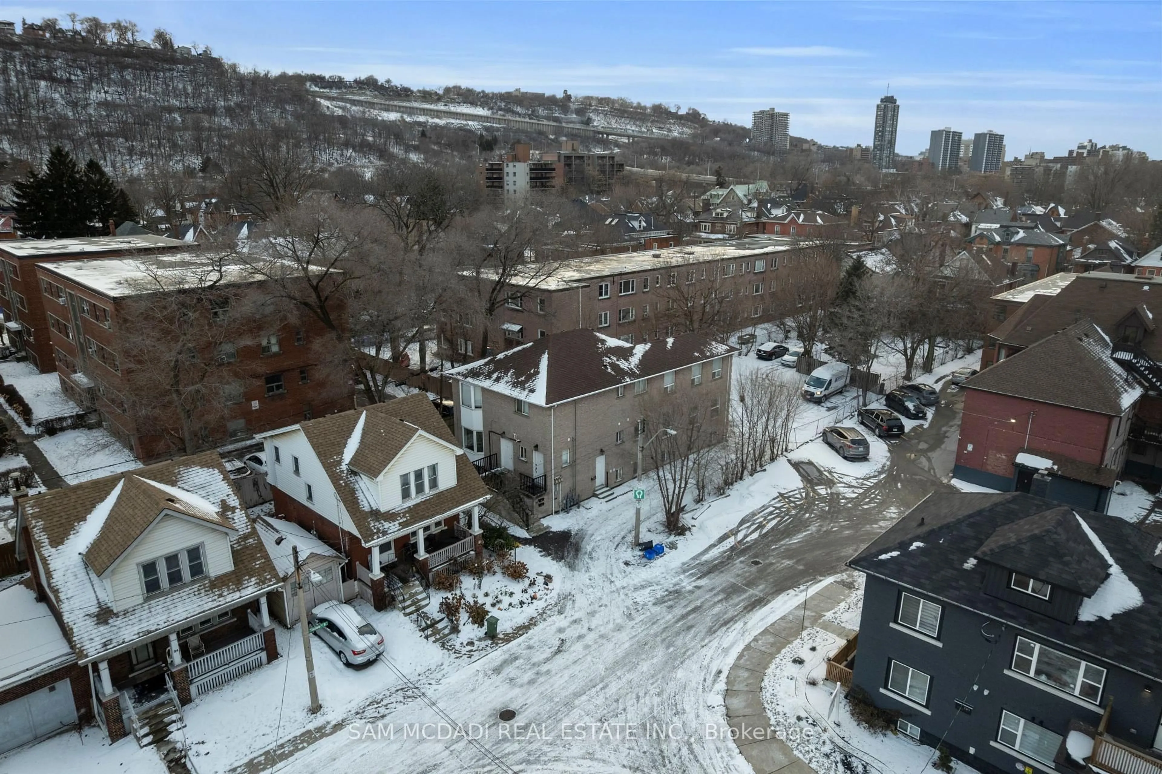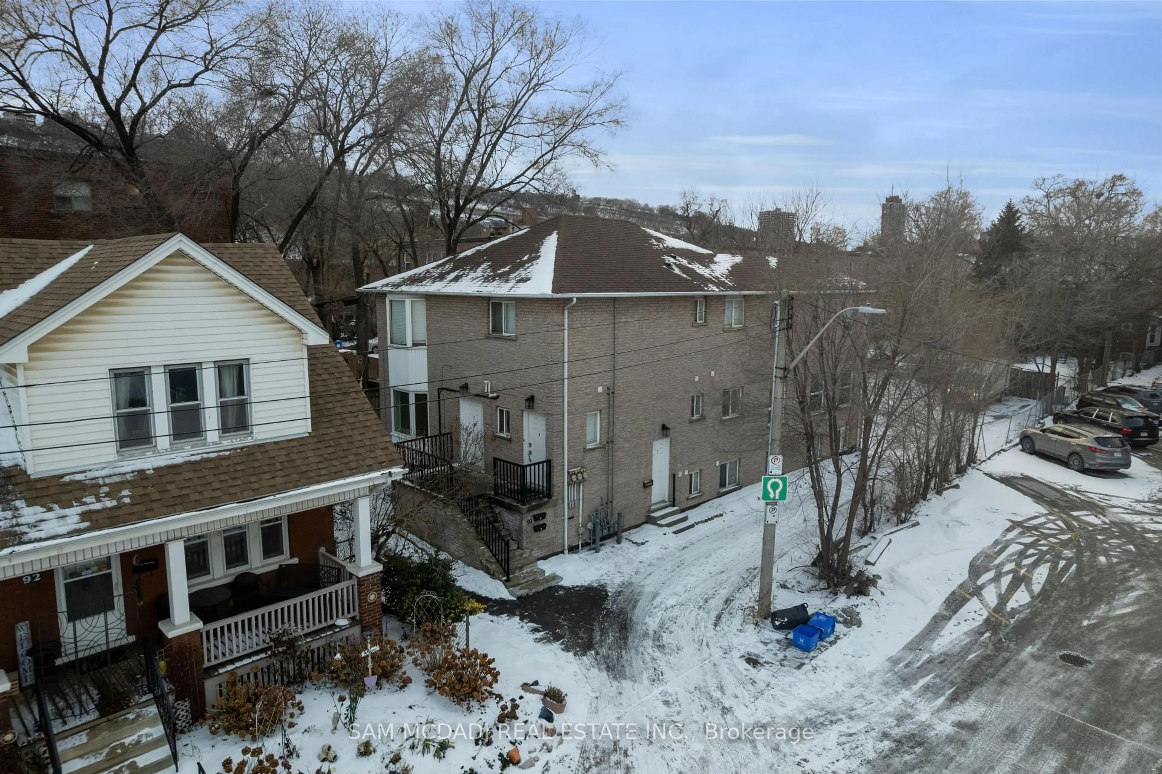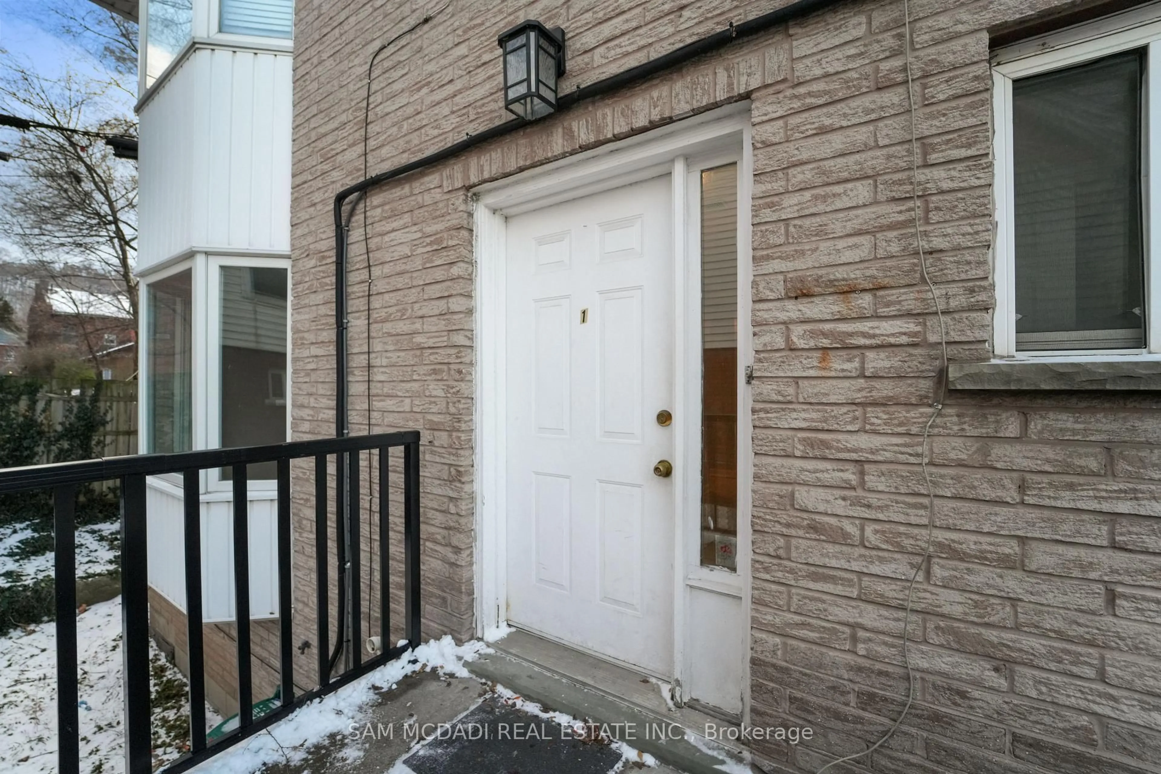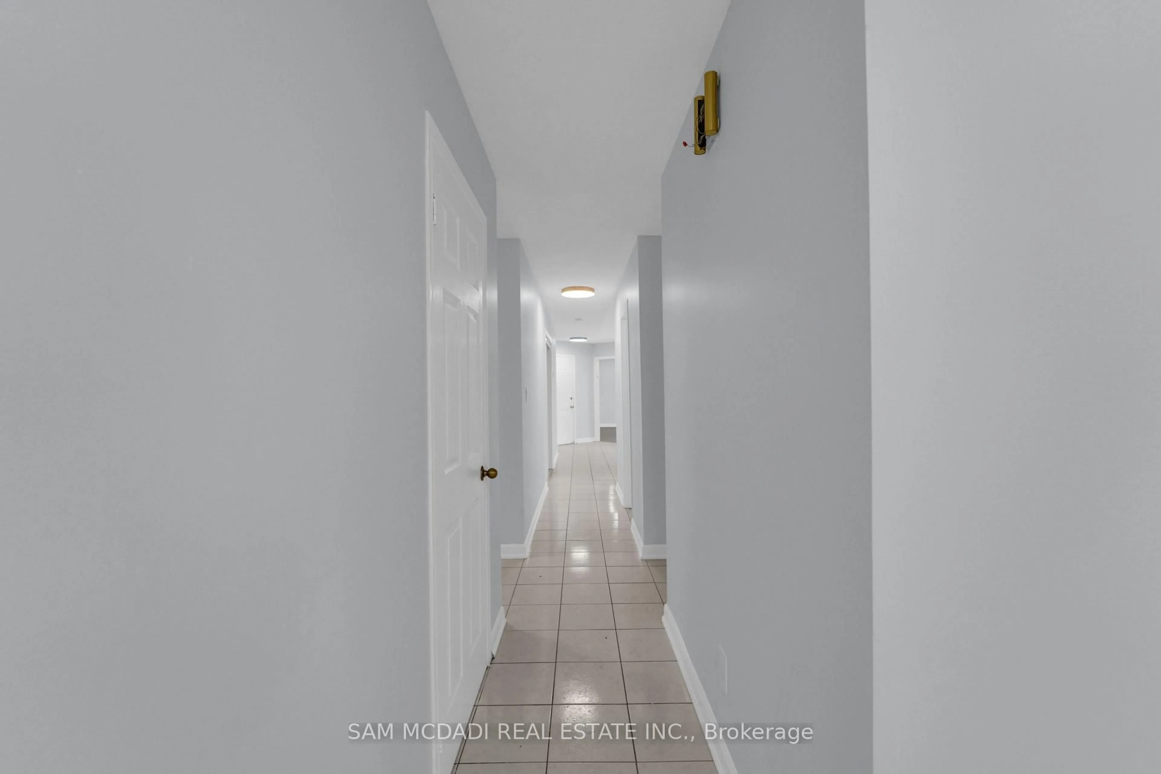90 Tisdale St, Hamilton, Ontario L8N 2W2
Contact us about this property
Highlights
Estimated valueThis is the price Wahi expects this property to sell for.
The calculation is powered by our Instant Home Value Estimate, which uses current market and property price trends to estimate your home’s value with a 90% accuracy rate.Not available
Price/Sqft$418/sqft
Monthly cost
Open Calculator
Description
Welcome to 90 Tisdale Street S, a spacious and sunlit triplex offering durable income and long-term investment appeal in one of Hamilton's established urban neighbourhoods. The property comprises three self-contained 3-bedroom units, each with a private entrance and generous layouts that clearly define living, dining, and kitchen spaces. Each unit is individually metered for hydro, gas, and water, and equipped with its own furnace, hot water tank, and in-suite laundry, an efficient setup that transfers utility costs to tenants and supports predictable operating performance. Interior updates have been completed throughout, including flooring, kitchens, doors, and wall finishes, enhancing functionality and tenant demand. Key capital improvements include three furnaces replaced in 2021 and roof shingles updated in 2015. A newly asphalt-paved driveway and parking area accommodates up to 8 vehicles, a rare asset for a multi-unit property and a meaningful contributor to tenant retention. Bright interiors and generous square footage further strengthen the livability of each unit. Located in the Stinson neighbourhood, the property is minutes from Downtown Hamilton, transit routes, hospitals, parks, schools, and daily amenities positioning it well for stable tenancy and long-term relevance as the urban core continues to evolve.A turnkey asset with modernized systems, efficient operations, and lucrative long-term investment potential, and presents a compelling opportunity for investors seeking a well-balanced income property with enduring appeal.
Property Details
Interior
Features
Main Floor
Kitchen
4.3 x 4.19Stainless Steel Appl / Centre Island / Quartz Counter
Dining
2.67 x 1.54Combined W/Kitchen / Window / Tile Floor
Living
3.76 x 5.61Pot Lights / Window / Vinyl Floor
Primary
3.52 x 4.32Large Closet / 3 Pc Ensuite / Vinyl Floor
Exterior
Features
Parking
Garage spaces -
Garage type -
Total parking spaces 8
Property History
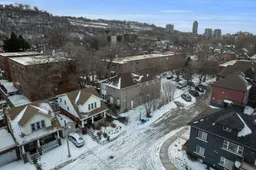 46
46