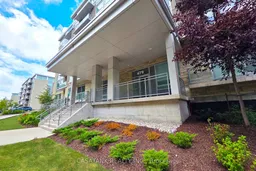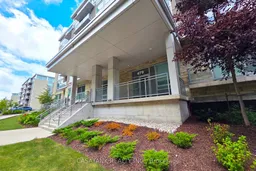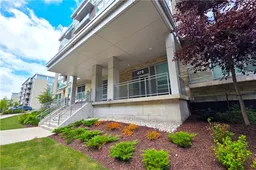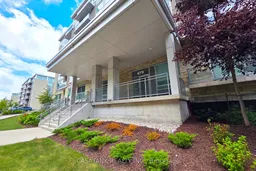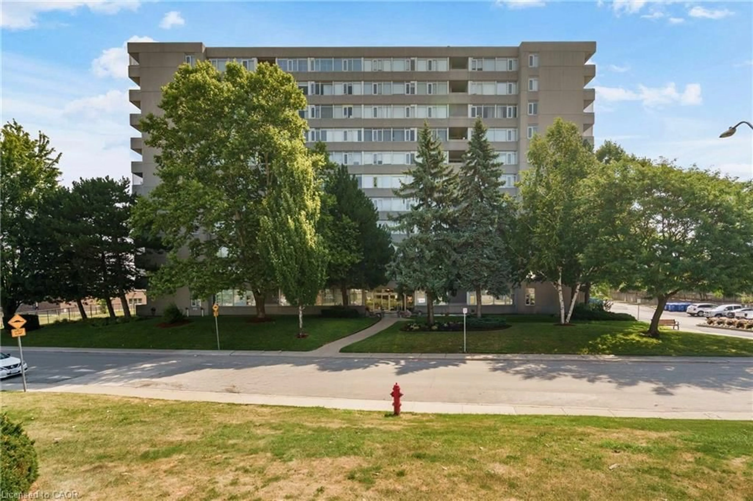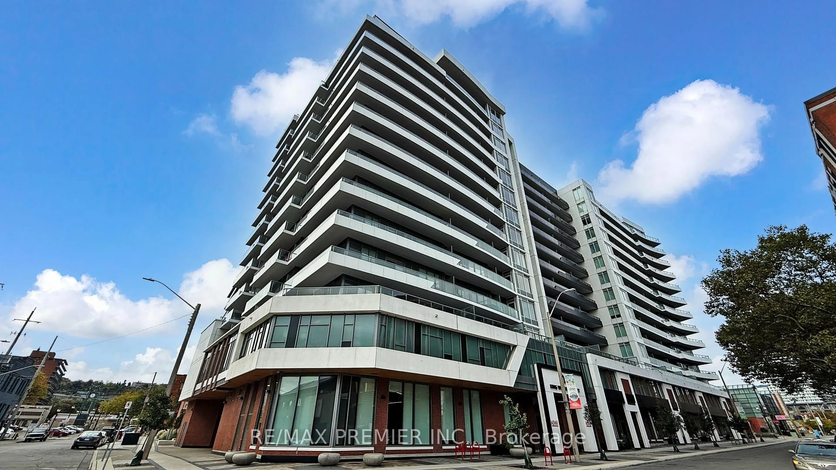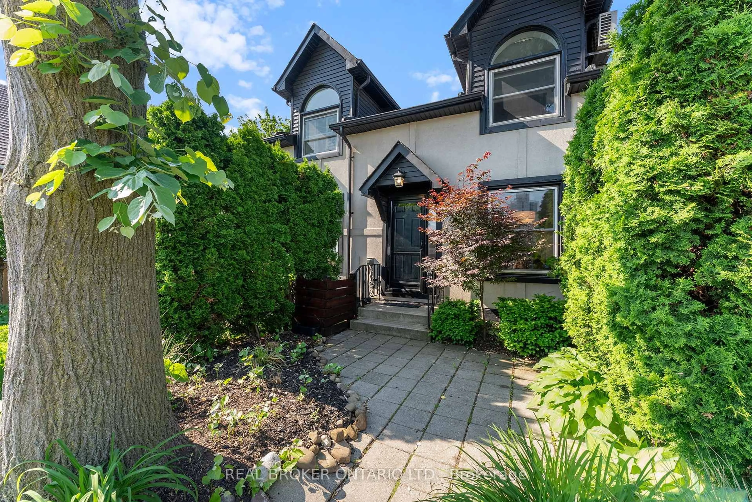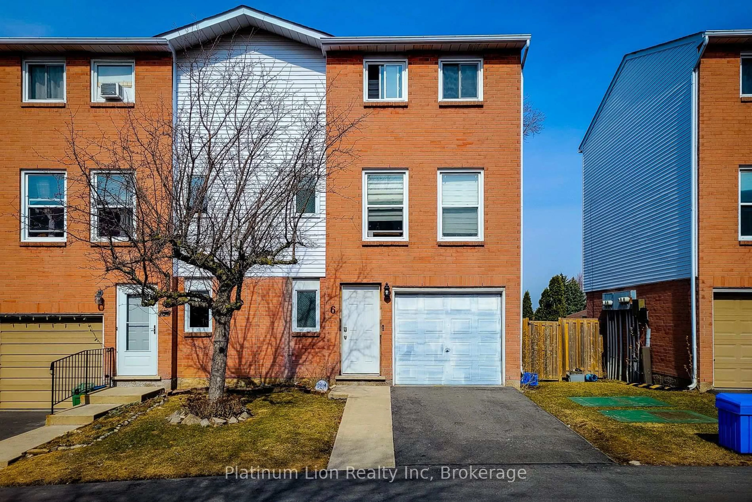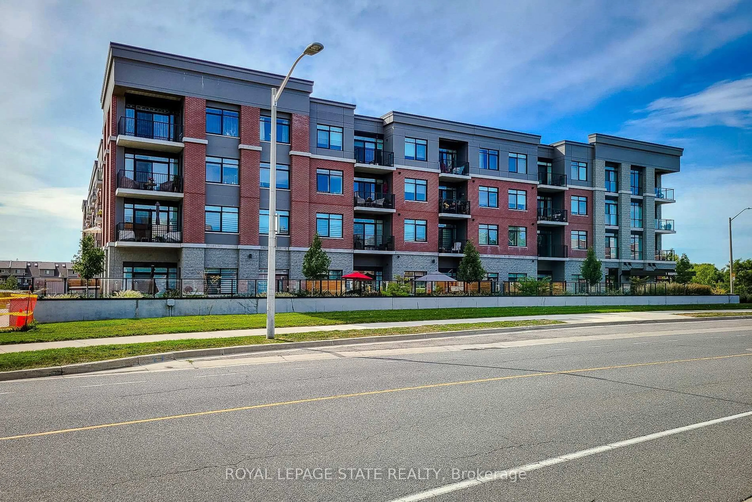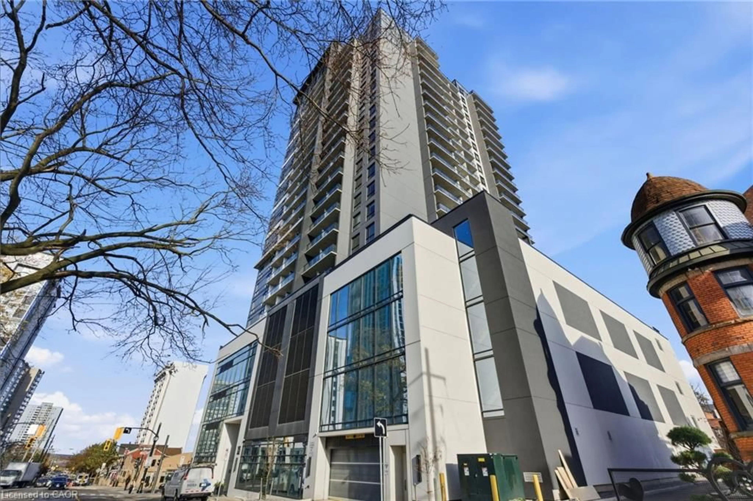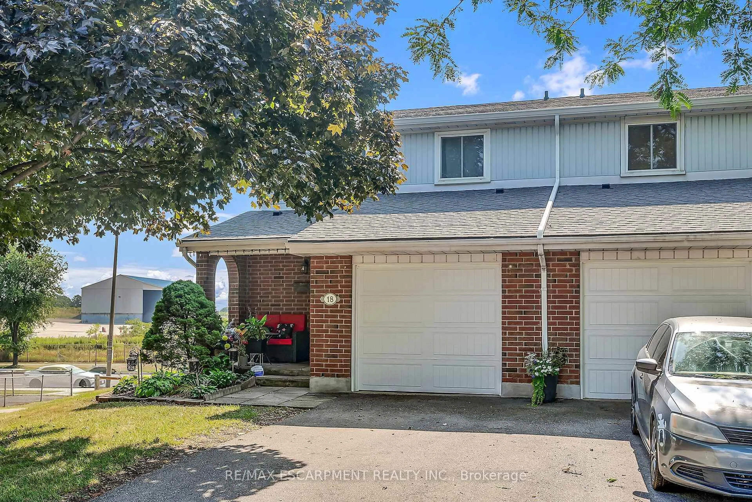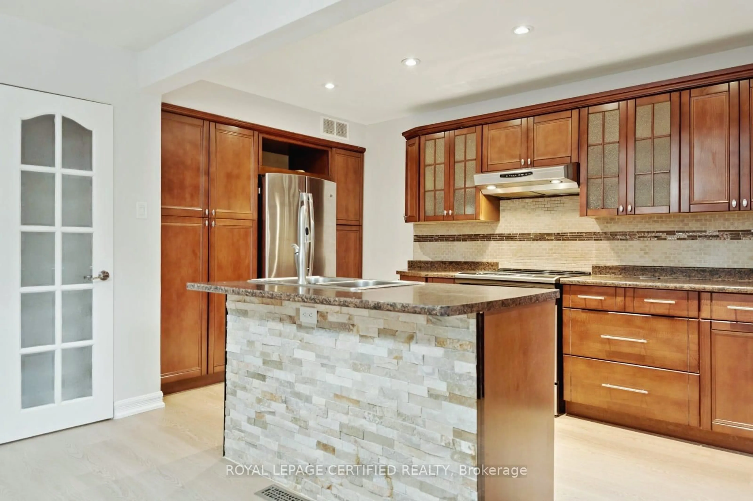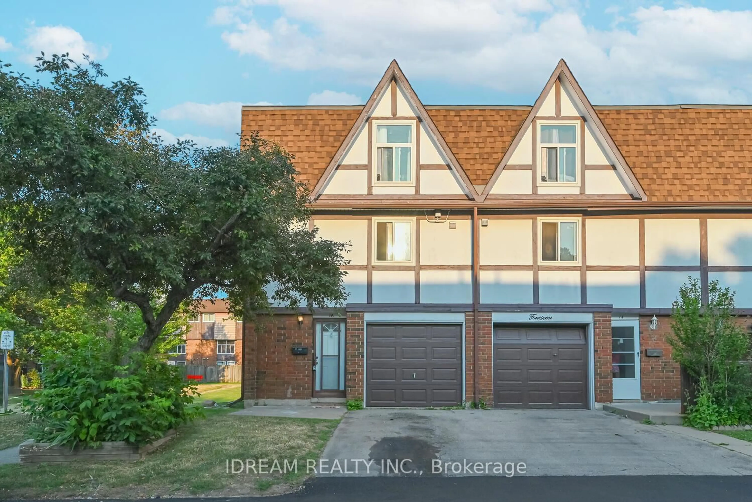Welcome to your dream home located off the beautiful Hamilton Escarpment on Charlton Ave. This gorgeous 2 bed, 2 full bath suite with a beautiful unobstructed north/west facing view of the city of Hamilton, nestled in the escarpment, offering an amazing vista of the city skyline. Step out and enjoy the naturesque surroundings with the Hamilton Rail Trail and Wentworth Access Stairs just steps away, perfect for the nature lover, dog owner, or exercise enthusiast. Enjoy the convenience of one of the most accessible access points in Hamilton, with easy access to anywhere within 5-10 minutes up or down the mountain with a walk away from downtown Hamilton. Additionally, this prime location places you within 5 minutes of two major Hospitals, Go Transit and Hamilton Bus lines ensuring both convenience and peace of mind. Don't miss this opportunity to own a slice of Hamilton's finest living, with breathtaking views and unparalleled accessibility.
Inclusions: Fridge, Stove, Dishwasher, Washer/Dryer. All Window Coverings, All Electrical Light Fixtures. Building Amenities Include Exercise Room,PartyRoom, Lounge Terraced.
