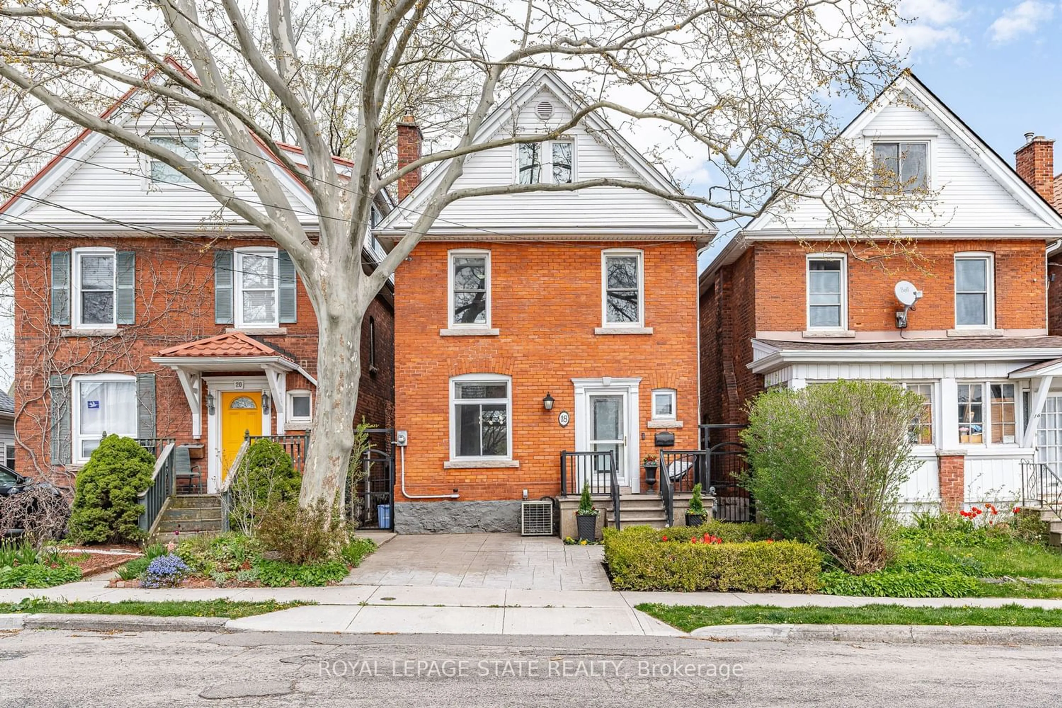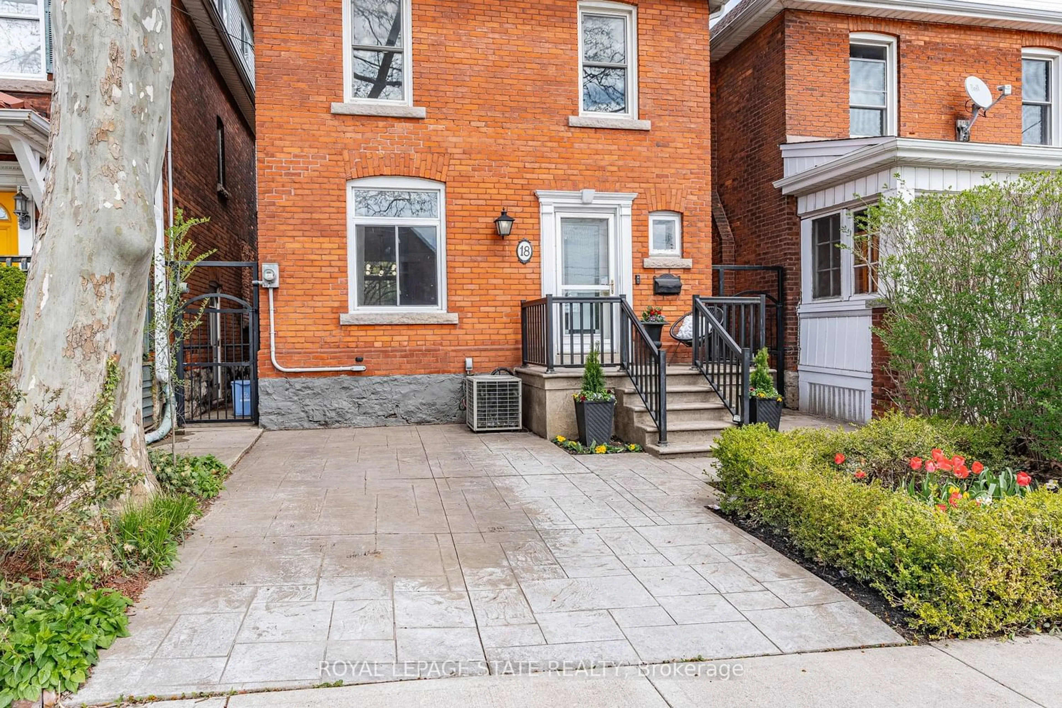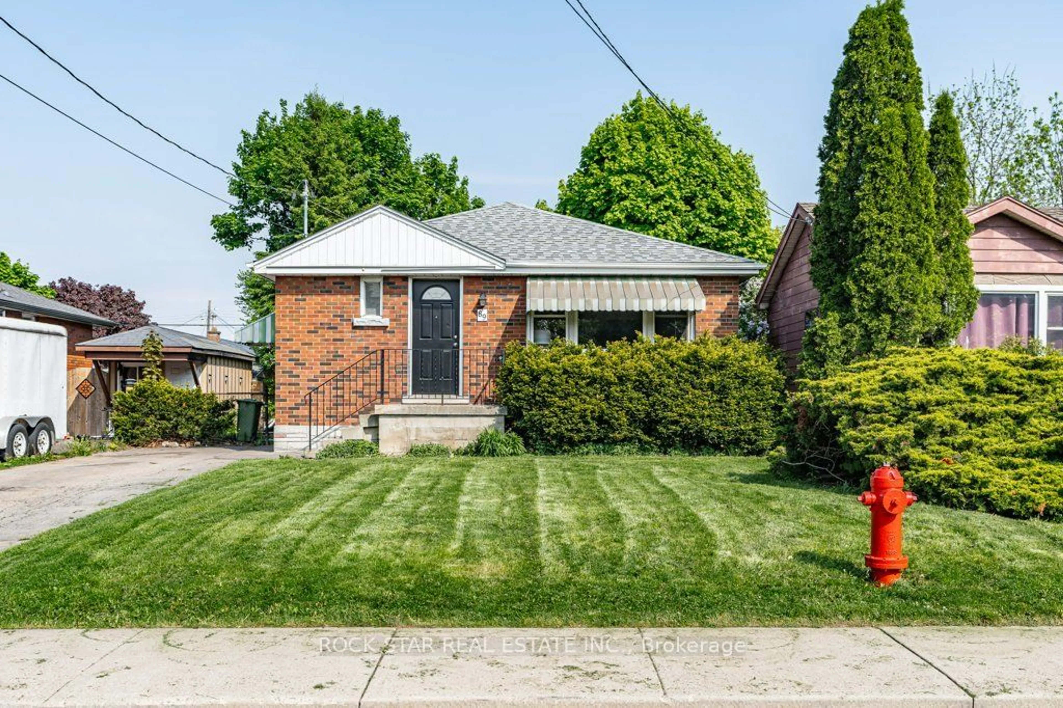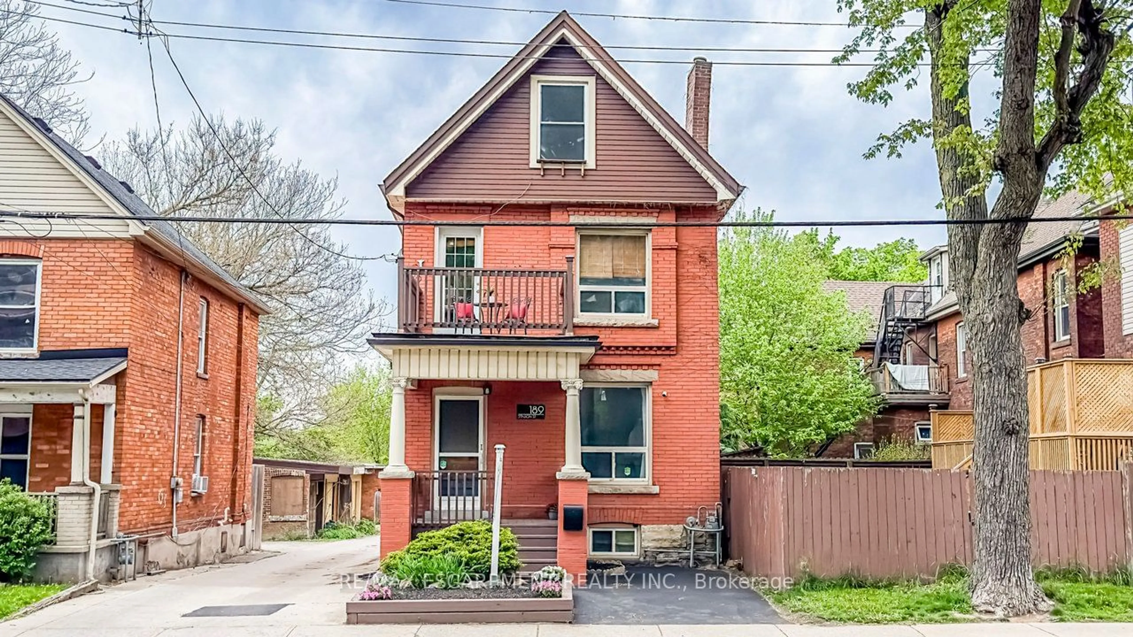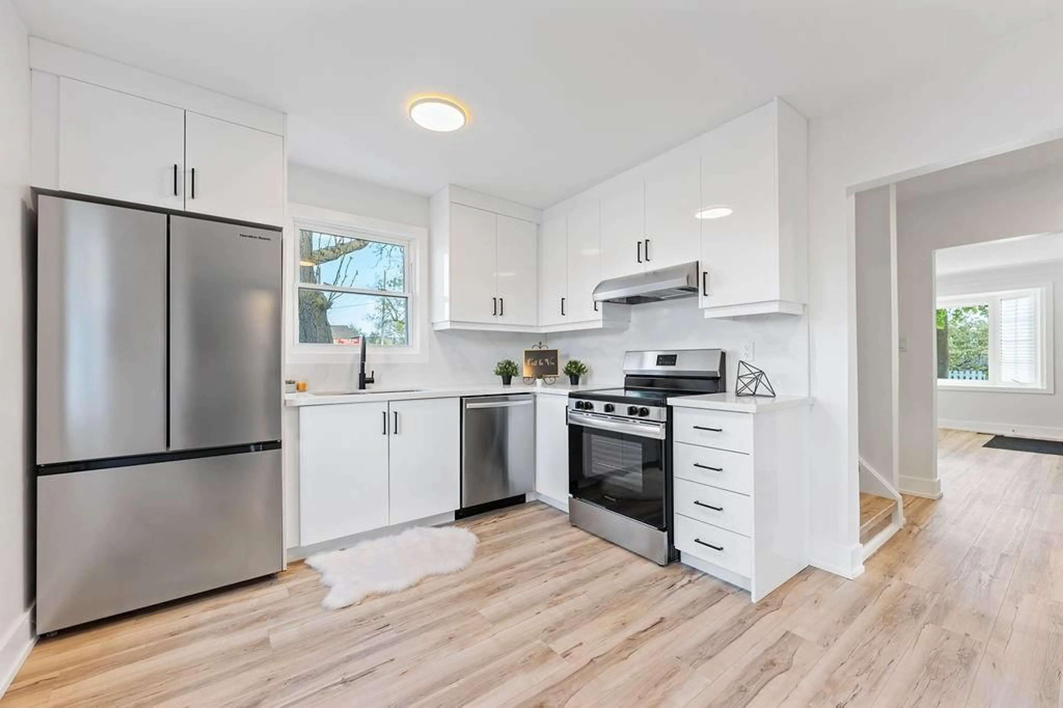18 Brucedale Ave, Hamilton, Ontario L9C 1C2
Contact us about this property
Highlights
Estimated ValueThis is the price Wahi expects this property to sell for.
The calculation is powered by our Instant Home Value Estimate, which uses current market and property price trends to estimate your home’s value with a 90% accuracy rate.$719,000*
Price/Sqft$630/sqft
Days On Market11 days
Est. Mortgage$3,435/mth
Tax Amount (2024)$4,338/yr
Description
Meticulously maintained 1495 sq ft 2.5-stry home w/ 4 bdrms & 2 baths nestled in Hamilton's scenic Southam neighbourhood. Attractive classic red-brick ext w/ oversized front porch & tastefully landscaped yard. Stamped concrete drive w/ private parking for 1 vehicle. Main flr feat incl a spacious foyer, an open-concept liv/din area w/ 8.5' ceil, oversized windows, crown moulding, rich dark flrs, & oversized baseboards/trim. The kitch feat white cab, modern tiled backsplash & pantry. The 2nd lvl feat 3 spacious bdrms (1 currently util as home office) & 4-pc bath. The 3rd lvl unveils a gorg primary bdrm retreat w/ an oversized dressing rm. Access the lower lvl via the kitch or the bonus side ext dr (plenty of potential), leading to the bsmt lvl which feat 7' ceil, a 4-pc bath w/ a jetted tub, laundry & a large unspoiled area for storage. Qual feat incl upgraded light fix, historic-style vents & central vac. The private rear yard feels like a secret 'English garden' complete w/ private courtyard & additional grassy area, mature foliage incl lilac trees, a mature perennial garden, hostas, ferns, a peaceful pond, & a 15' x 12' shed for storage. Bonus hot water tap at the rear ext - perfect for kiddie pools & sprinklers. Conveniently located near parks, schools (Queensdale & Sts Peter & Paul catchment), public trans, major trans routes, walking distance to Mohawk Col & 2 St. Joseph's Healthcare locations, min to downtown Hamilton & Hamilton's GO Centre. Roof shing replaced in '19.
Property Details
Interior
Features
Main Floor
Foyer
3.31 x 2.45Living
5.31 x 3.27Dining
2.85 x 2.55Kitchen
4.42 x 2.86Exterior
Features
Parking
Garage spaces -
Garage type -
Other parking spaces 1
Total parking spaces 1
Property History
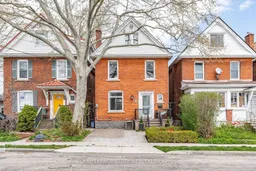 40
40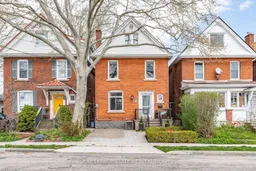 40
40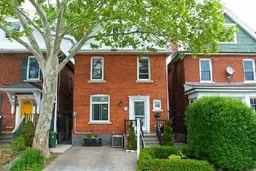 20
20Get an average of $10K cashback when you buy your home with Wahi MyBuy

Our top-notch virtual service means you get cash back into your pocket after close.
- Remote REALTOR®, support through the process
- A Tour Assistant will show you properties
- Our pricing desk recommends an offer price to win the bid without overpaying
