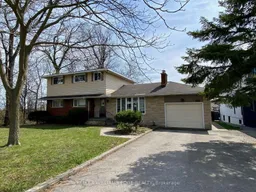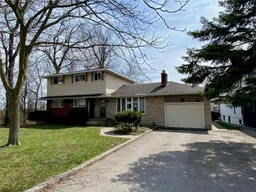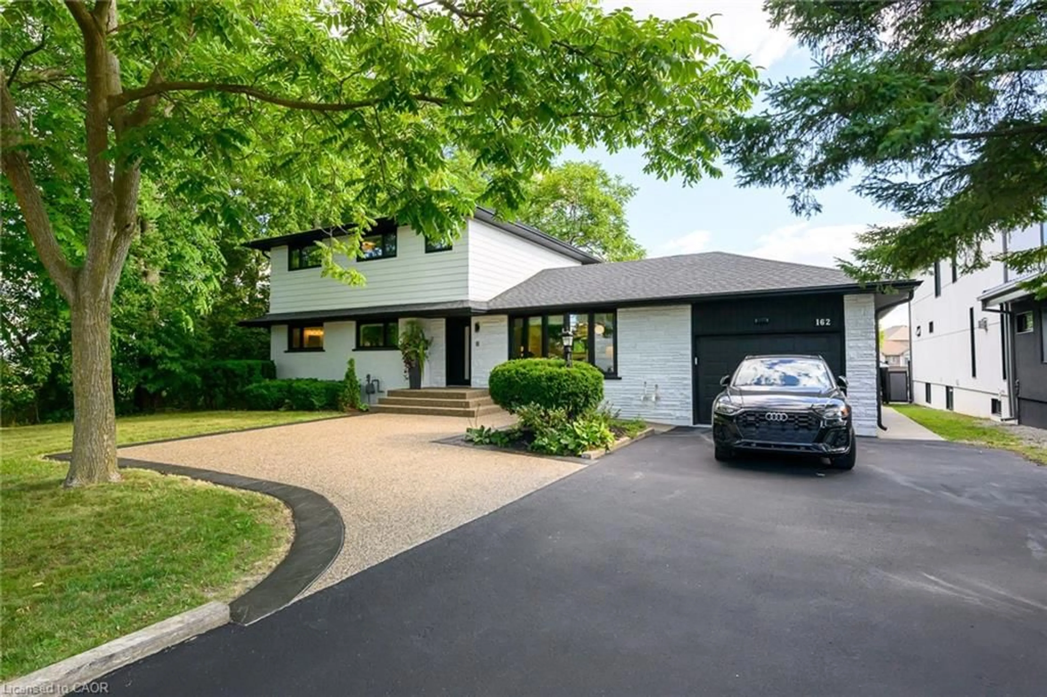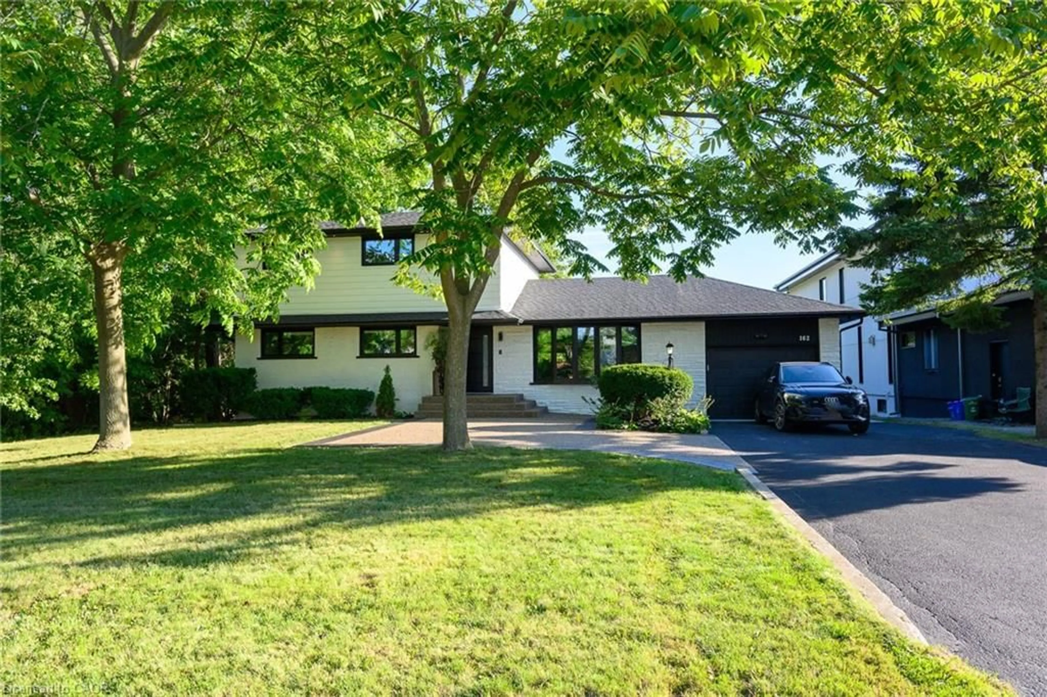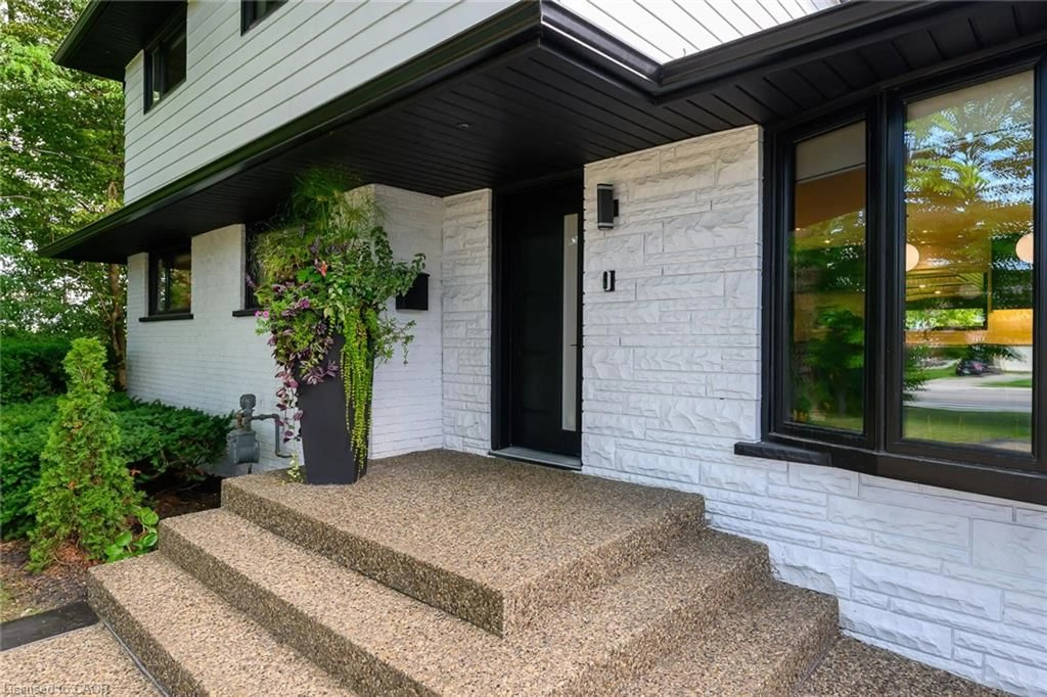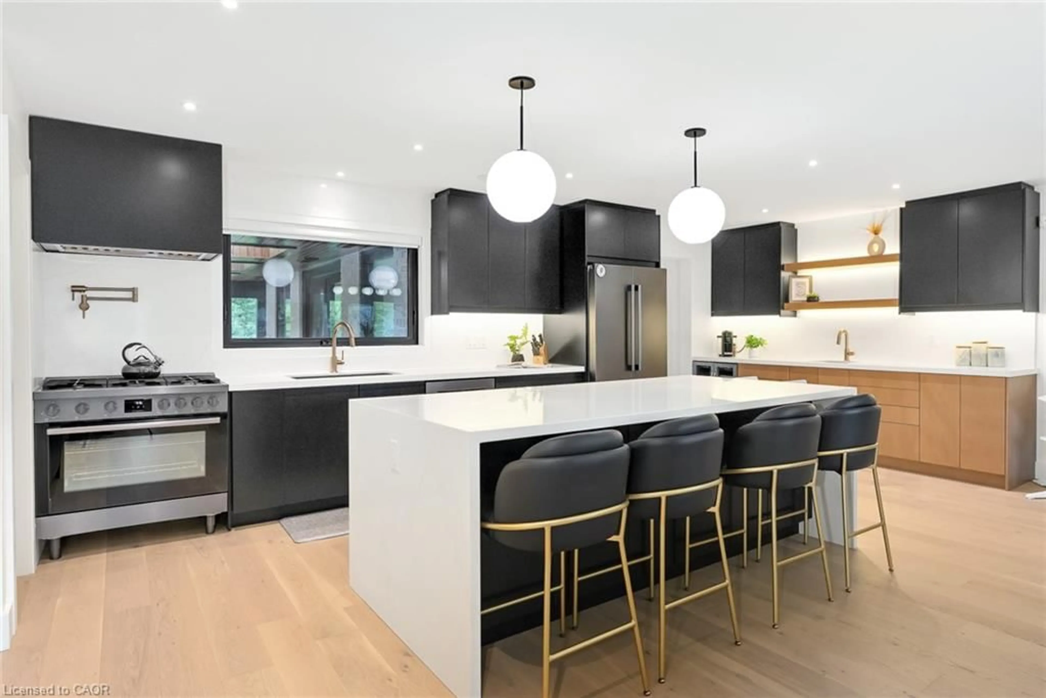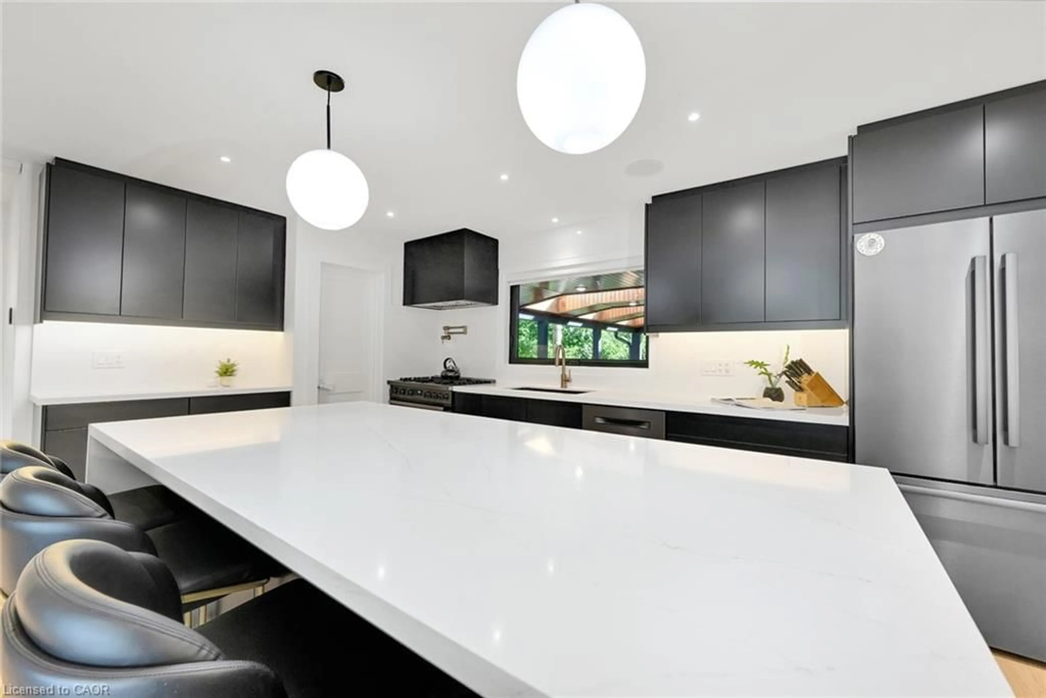162 Stone Church Rd, Hamilton, Ontario L9B 1A9
Contact us about this property
Highlights
Estimated valueThis is the price Wahi expects this property to sell for.
The calculation is powered by our Instant Home Value Estimate, which uses current market and property price trends to estimate your home’s value with a 90% accuracy rate.Not available
Price/Sqft$361/sqft
Monthly cost
Open Calculator
Description
Welcome to 162 Stone Church Rd E! This stunning 7-bedroom, 4-bath home on a massive 75 x 167 ft lot offers space, luxury, and flexibility for multi-generational living. The main floor showcases an open-concept kitchen/dining area with oversized waterfall island, high-end Bosch appliances, quartz counters and full-height quartz backsplash, pot-filler, bar area with sink and fridge, and under-cabinet lighting. A spacious living room with oversized windows opens to a 220 sq ft covered patio with 3 brand new skylights. The primary suite boasts dual walk-in closets and a spa-inspired ensuite with 5x5 walk-in shower, rain head, freestanding tub, makeup vanity, and premium fixtures. Upstairs includes 3 bedrooms plus a separate office, while the bright lower level offers 3 large bedrooms, a full kitchen, dining and living areas, and a walk-up to the oversized garage. Outdoor living shines with a two-tier covered deck, 400 sq ft concrete patio, beautiful step garden, and expansive yard with large shed. Smart-home ready with Sonos, smart switches, and 4K AI security cameras with remote monitoring. Major updates include triple-glazed windows (2023), roof (2023), furnace (2023), doors (2023), and 200-amp service (2024). Just 2 mins to the LINC, 5 mins to Lime Ridge Mall, and steps to all Upper James amenities!
Property Details
Interior
Features
Main Floor
Eat-in Kitchen
7.16 x 4.27bay window / carpet free / double vanity
Bedroom Primary
4.17 x 3.30carpet free / engineered hardwood / ensuite
Bathroom
1.45 x 1.422-piece / carpet free / engineered hardwood
Exterior
Features
Parking
Garage spaces 1
Garage type -
Other parking spaces 7
Total parking spaces 8
Property History
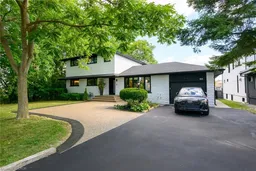 50
50