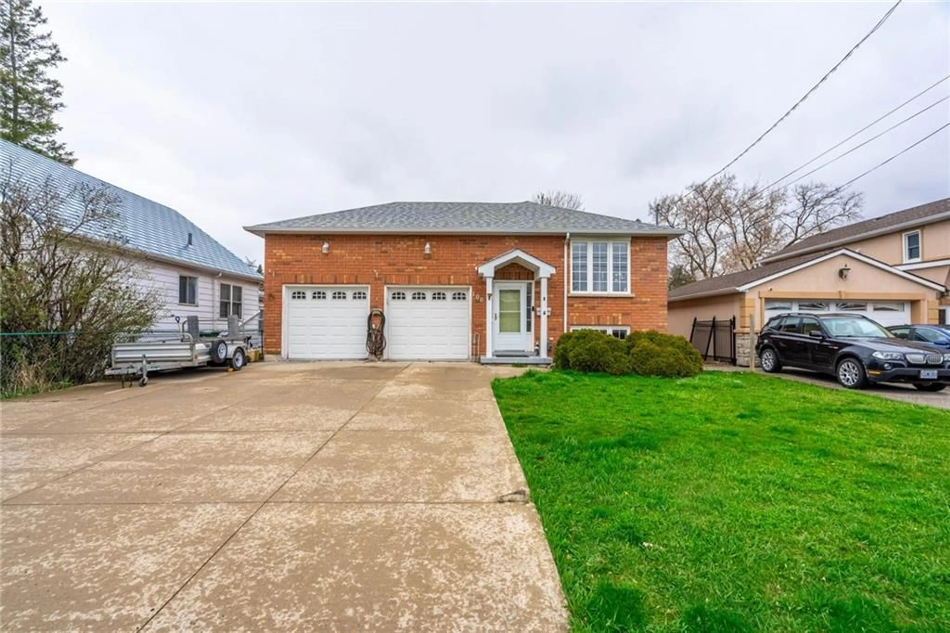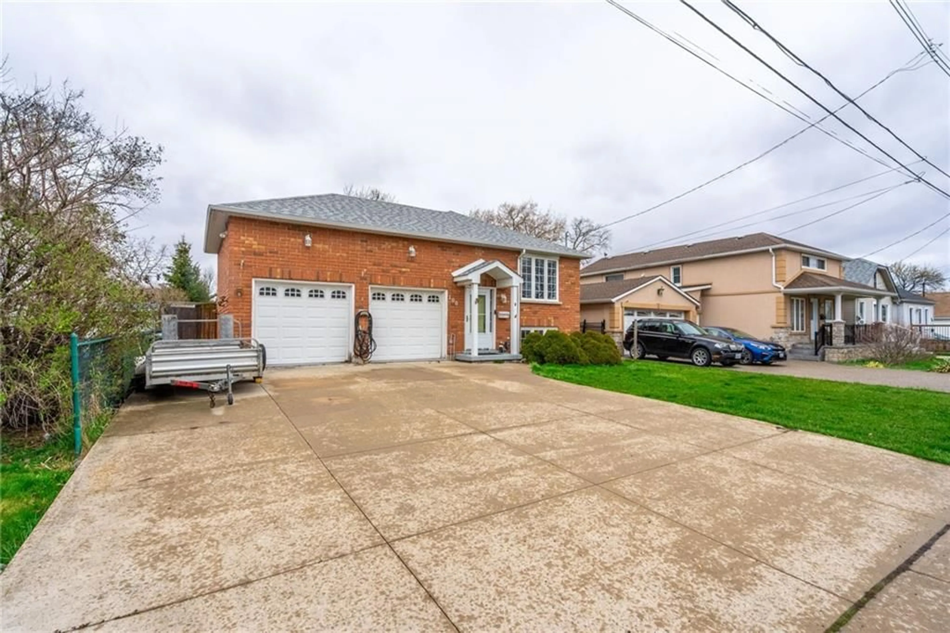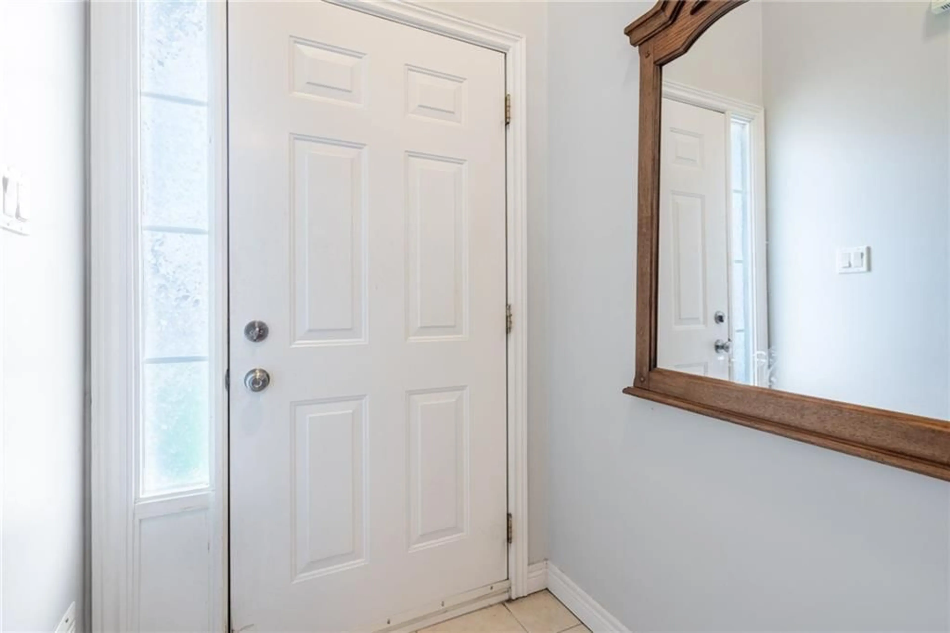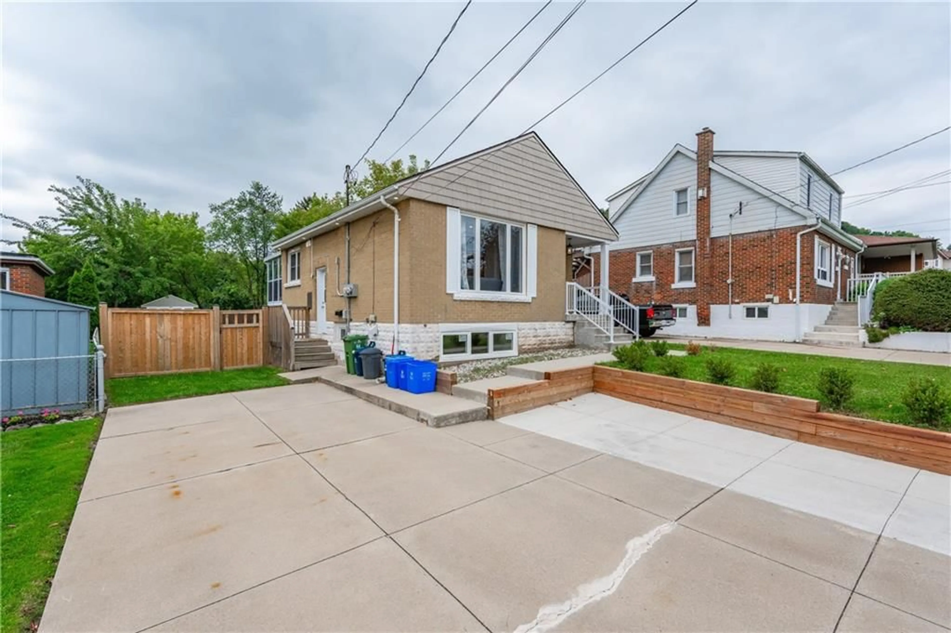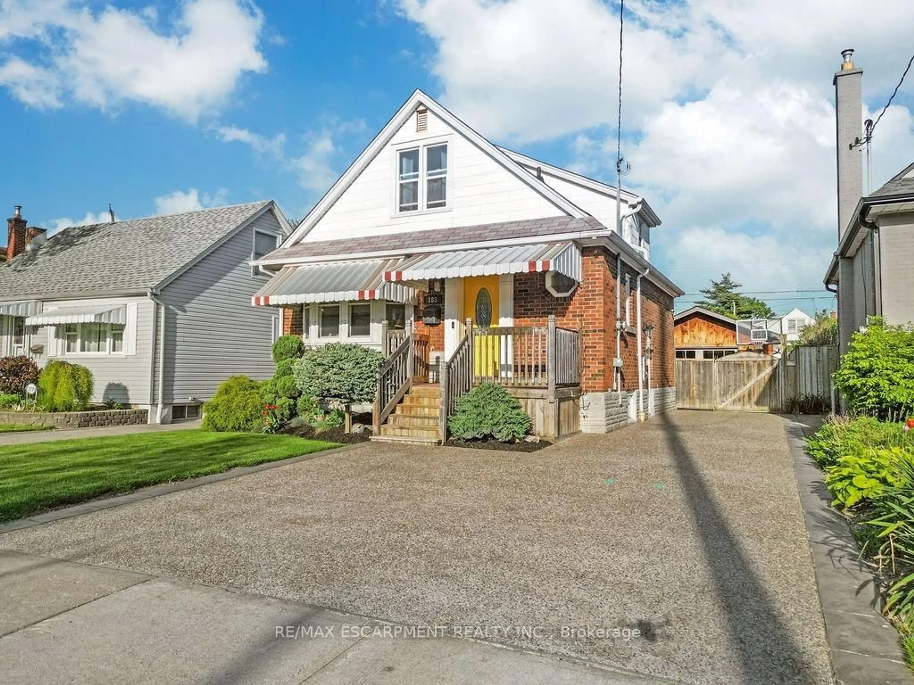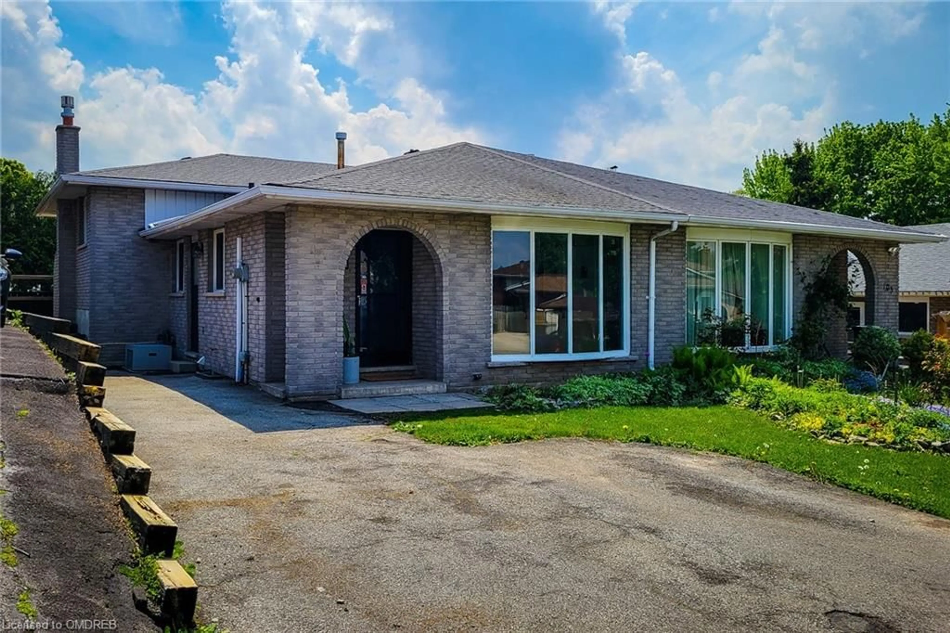100 Charlotte St, Hamilton, Ontario L8K 4V2
Contact us about this property
Highlights
Estimated ValueThis is the price Wahi expects this property to sell for.
The calculation is powered by our Instant Home Value Estimate, which uses current market and property price trends to estimate your home’s value with a 90% accuracy rate.$771,000*
Price/Sqft$741/sqft
Days On Market12 days
Est. Mortgage$3,436/mth
Tax Amount (2024)$4,800/yr
Description
Welcome to 100 Charlotte Street, a stunning raised bungalow nestled in the prestigious Rosedale neighbourhood. As you step into the home, you're greeted by an inviting open-concept main floor, adorned with contemporary finishes and flooded with natural light. This residence features two generously sized bedrooms, each accompanied by its own full bathroom, offering both convenience and privacy. Descend to the fully finished basement, where you'll discover an additional bedroom and a convenient half bath, providing ample space for guests or a growing family. Outside, the property showcases a spacious backyard, ideal for summer barbecues, children's play, or simply unwinding amidst nature's beauty. Plus, the backyard boasts an in-ground sprinkler system, ensuring lush greenery throughout the seasons. For car enthusiasts or those seeking convenience, the home includes a 2-car heated garage, complete with both doors equipped with auto openers, offering ease of access regardless of the weather. Conveniently located, residents will appreciate easy access to public transit, ensuring seamless commutes throughout the city. The nearby shopping amenities cater to every need, while highway access simplifies travel for those with a penchant for exploration. Don't miss the opportunity to make this your forever home!
Property Details
Interior
Features
M Floor
Living Room
15 x 15Living Room
15 x 15Dining Room
14 x 8Dining Room
14 x 8Exterior
Features
Parking
Garage spaces 2
Garage type Attached, Concrete
Other parking spaces 3
Total parking spaces 5
Property History
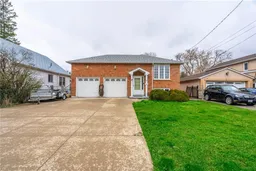 43
43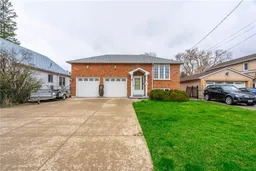 43
43Get an average of $10K cashback when you buy your home with Wahi MyBuy

Our top-notch virtual service means you get cash back into your pocket after close.
- Remote REALTOR®, support through the process
- A Tour Assistant will show you properties
- Our pricing desk recommends an offer price to win the bid without overpaying
