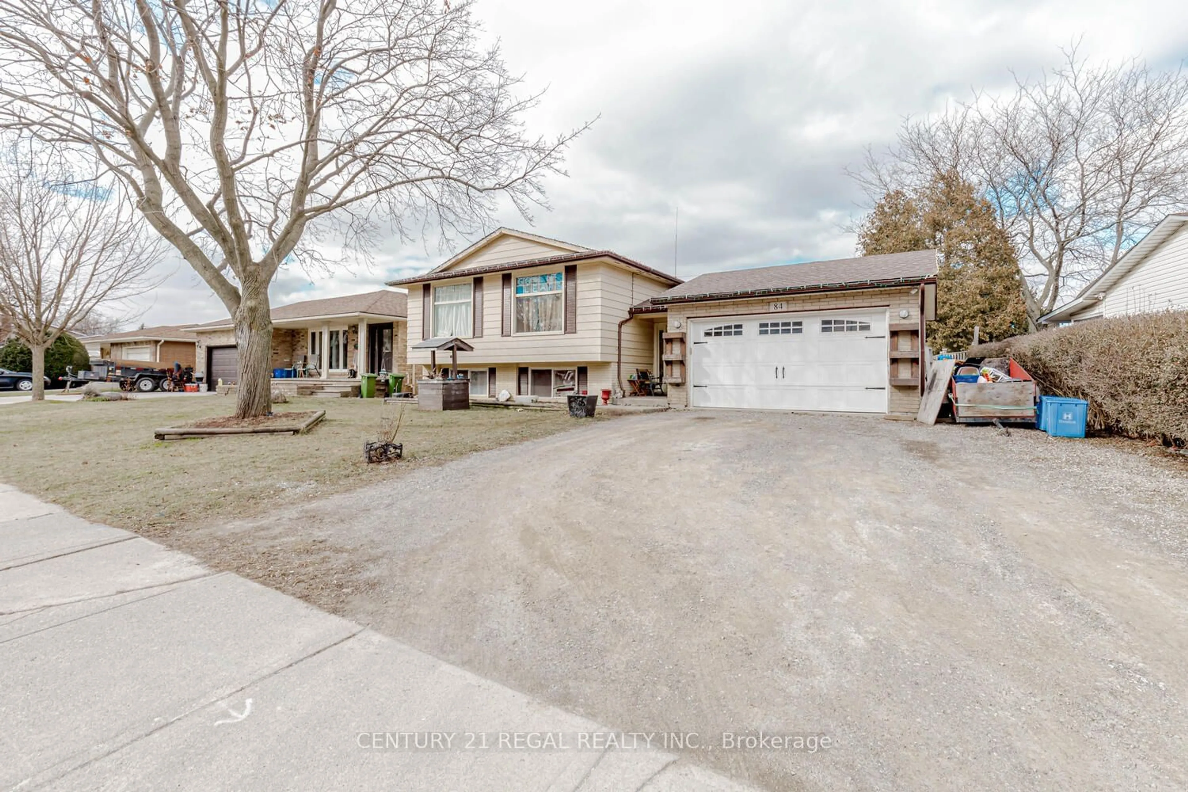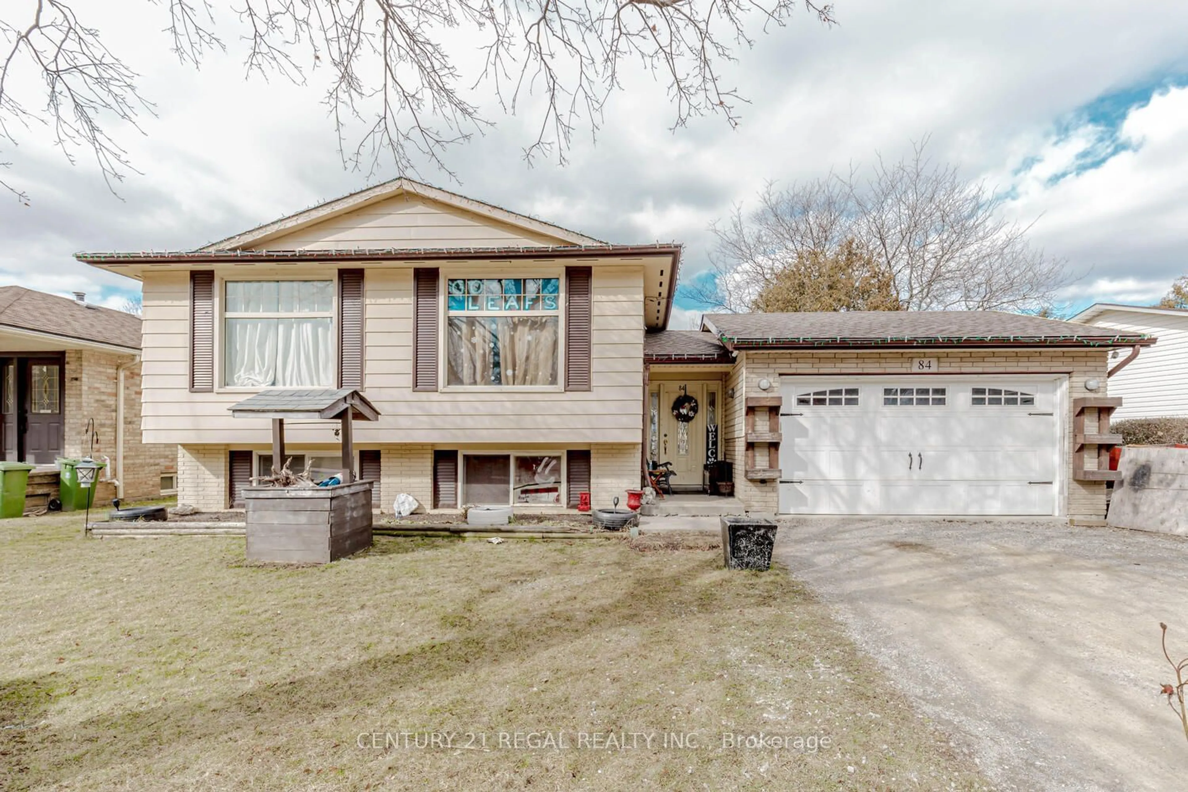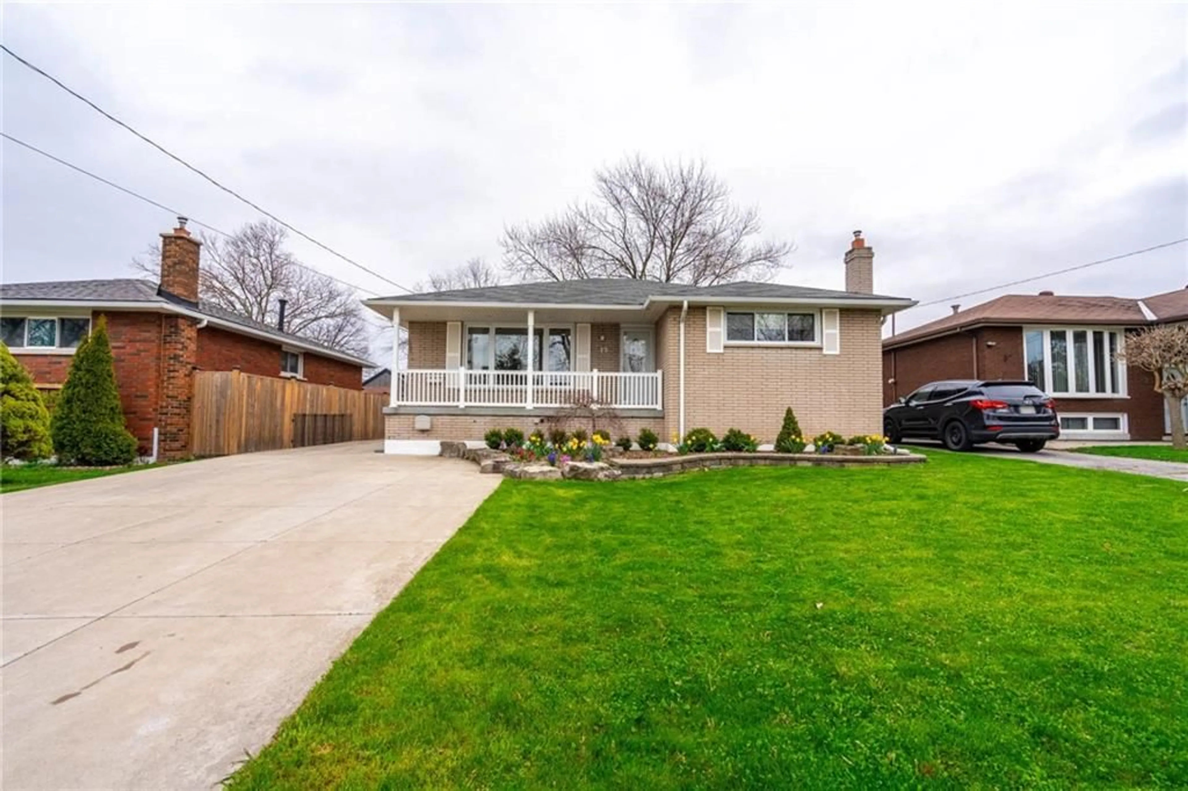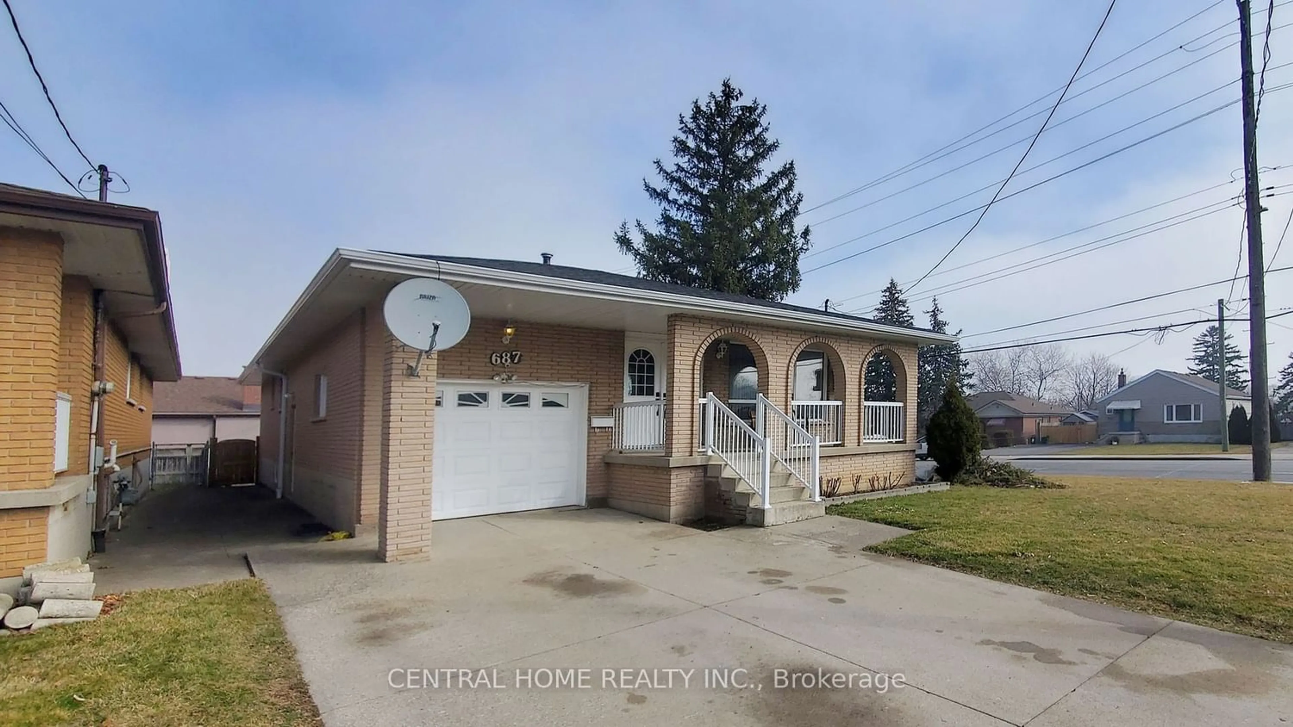84 Elgar Ave, Hamilton, Ontario L9C 4E5
Contact us about this property
Highlights
Estimated ValueThis is the price Wahi expects this property to sell for.
The calculation is powered by our Instant Home Value Estimate, which uses current market and property price trends to estimate your home’s value with a 90% accuracy rate.$775,000*
Price/Sqft$847/sqft
Days On Market15 days
Est. Mortgage$3,113/mth
Tax Amount (2023)$4,311/yr
Description
Step into 84 Elgar Avenue, where charm meets functionality! This delightful detached Ranch/Raised bungalow boasts 3+2 bedrooms, 1.5 baths, and a fully finished basement, all resting on a generous lot spanning 64.99 x 115.04 feet. The main floor greets you with a luminous living room, a well-appointed kitchen, a cozy dining area, and three comfortably sized bedrooms, each with ample closet space. Descend to the lower level to discover an expansive living space, two additional bedrooms featuring closet accommodations, and a convenient 2-piece bathroom paired with a laundry utility room. Conveniently situated on Hamilton's vibrant West Mountain, this residence offers swift access to Mohawk College and a plethora of amenities including esteemed schools, bustling shopping centers, public transit hubs, and major highways such as the Linc and 403. Whether you're embarking on your journey as a first-time homebuyer or seeking a promising investment opportunity, this property is bound to captivate. Furthermore, city-approved plans for converting the lower level into a second dwelling unit, legal duplex, promising added value and potential. Seize the moment and schedule your viewing today don't miss out on this exceptional chance!
Property Details
Interior
Features
Main Floor
3rd Br
3.05 x 2.79W/W Closet
Living
4.29 x 4.04Kitchen
3.28 x 3.05Dining
3.12 x 2.00Exterior
Features
Parking
Garage spaces 1
Garage type Attached
Other parking spaces 2
Total parking spaces 3
Property History
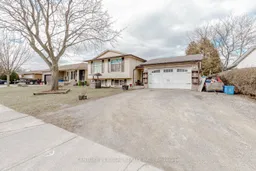 14
14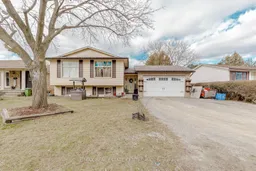 29
29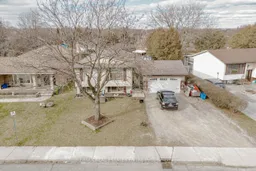 29
29Get an average of $10K cashback when you buy your home with Wahi MyBuy

Our top-notch virtual service means you get cash back into your pocket after close.
- Remote REALTOR®, support through the process
- A Tour Assistant will show you properties
- Our pricing desk recommends an offer price to win the bid without overpaying
