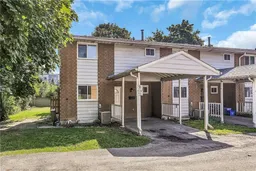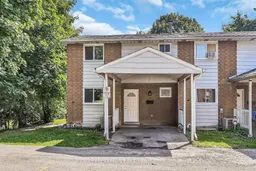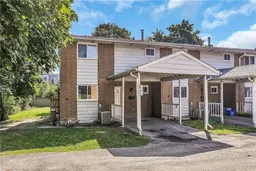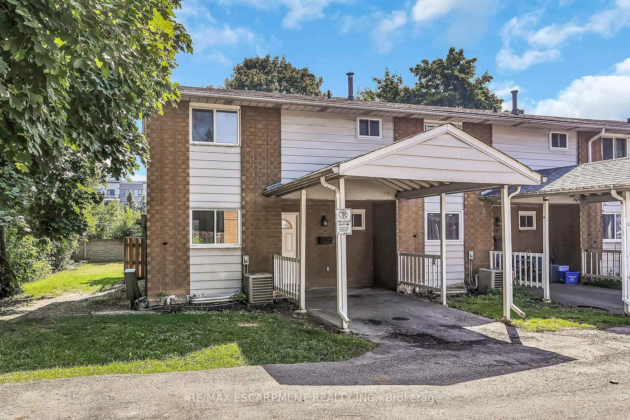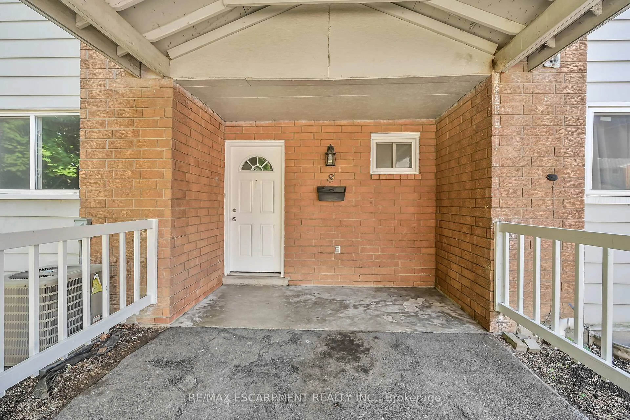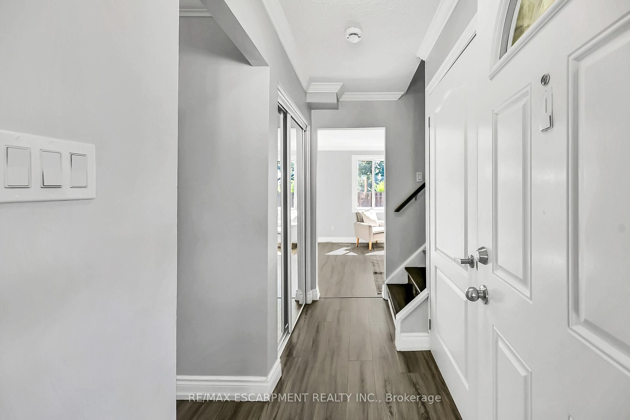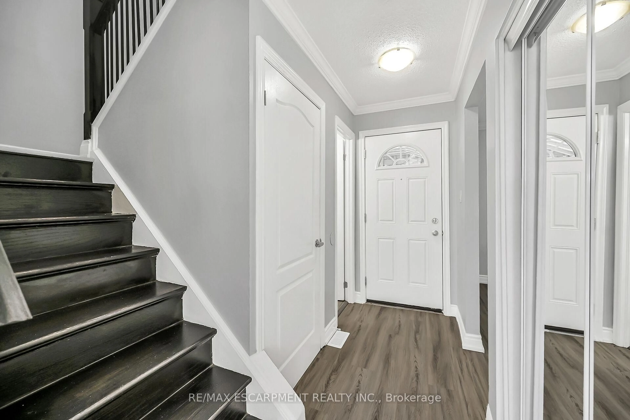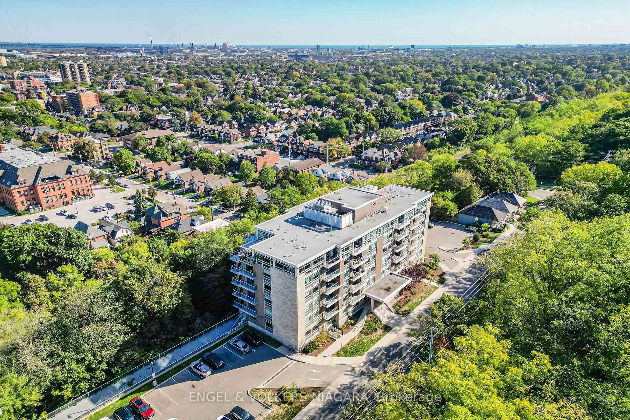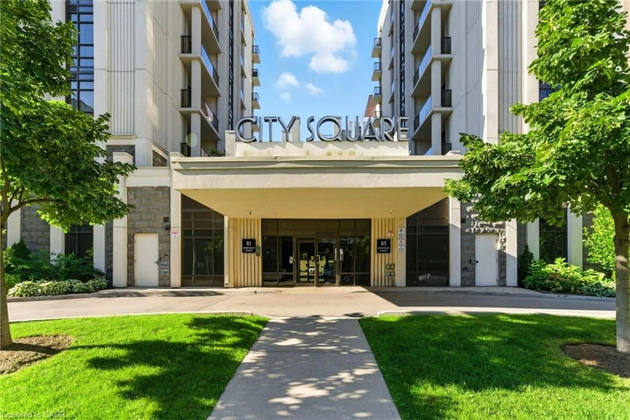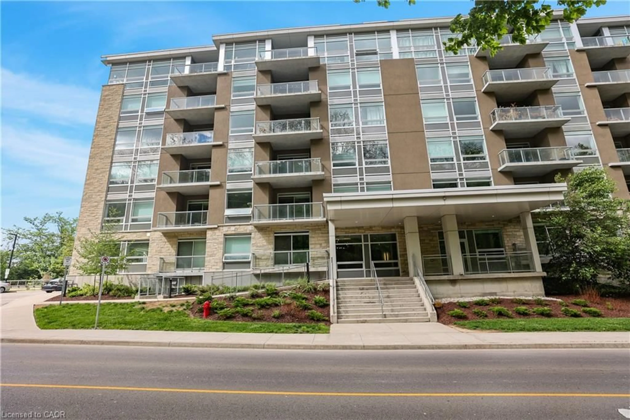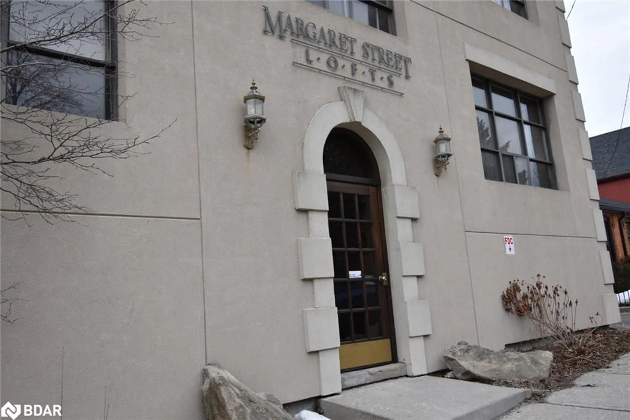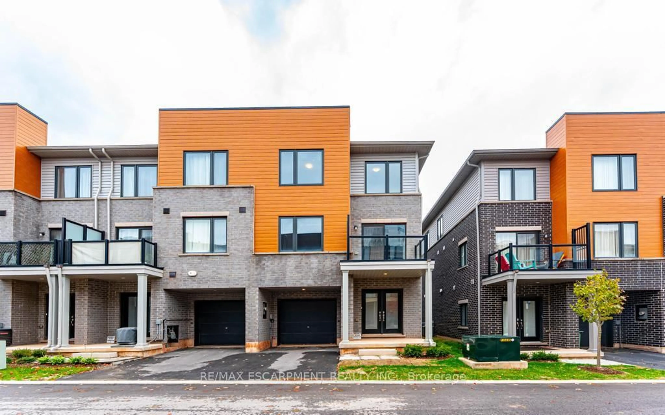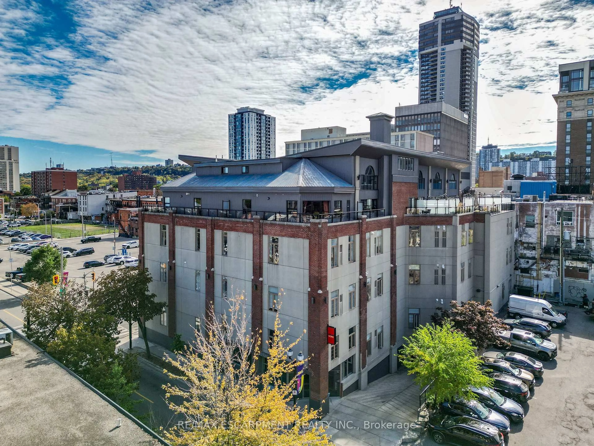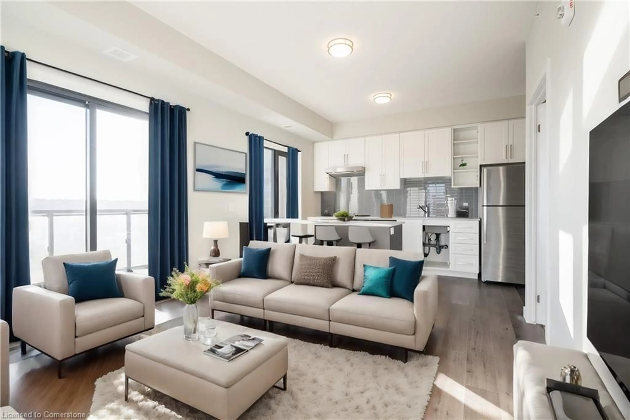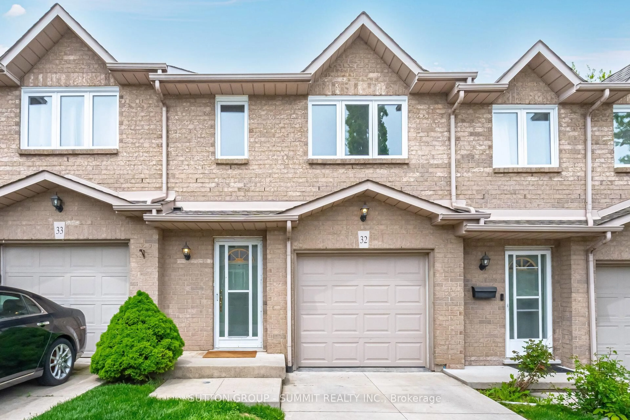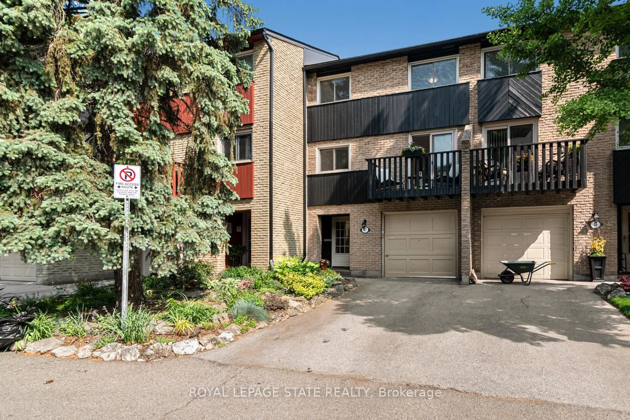125 Limeridge Rd #8, Hamilton, Ontario L9C 2V3
Contact us about this property
Highlights
Estimated valueThis is the price Wahi expects this property to sell for.
The calculation is powered by our Instant Home Value Estimate, which uses current market and property price trends to estimate your home’s value with a 90% accuracy rate.Not available
Price/Sqft$458/sqft
Monthly cost
Open Calculator

Curious about what homes are selling for in this area?
Get a report on comparable homes with helpful insights and trends.
+3
Properties sold*
$390K
Median sold price*
*Based on last 30 days
Description
Fully renovated from top-to-bottom! This two-storey end unit townhouse is located in a prime West Hamilton Mountain location and offers 1,115 square feet (above grade/MPAC) of thoughtfully designed interior space. Step into a bright and airy main floor featuring a newly updated kitchen with quartz countertops, a stylish backsplash, and stainless steel appliances. The kitchen flows into an inviting dining area. The expansive family room provides a seamless flow. Patio doors off of the family room lead you to a fully fenced backyard. An updated 2-piece bathroom completes the main level. Make your way to the second floor where you will find three generously sized bedrooms and a fully updated 4-piece bathroom. The finished basement adds even more living space, with a versatile bonus room that can be adapted to your needs, whether its a home office, gym, or additional family room. The basement also includes convenient laundry facilities. Exclusive carport parking for one vehicle adds extra convenience. Situated in a prime location, this townhouse is close to schools, shopping, parks, and major highways, making it a perfect choice for comfortable and convenient family living. Don't miss your opportunity to own this turn- key home!
Property Details
Interior
Features
Main Floor
Dining
2.92 x 2.84Kitchen
2.13 x 1.83Bathroom
0.0 x 0.02 Pc Bath
Living
6.4 x 3.35Exterior
Parking
Garage spaces 1
Garage type Carport
Other parking spaces 0
Total parking spaces 1
Condo Details
Amenities
Visitor Parking
Inclusions
Property History
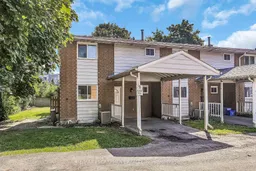 41
41