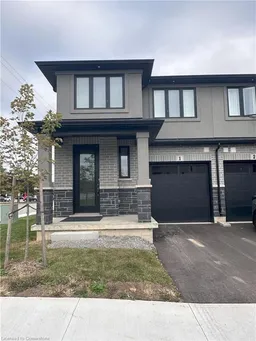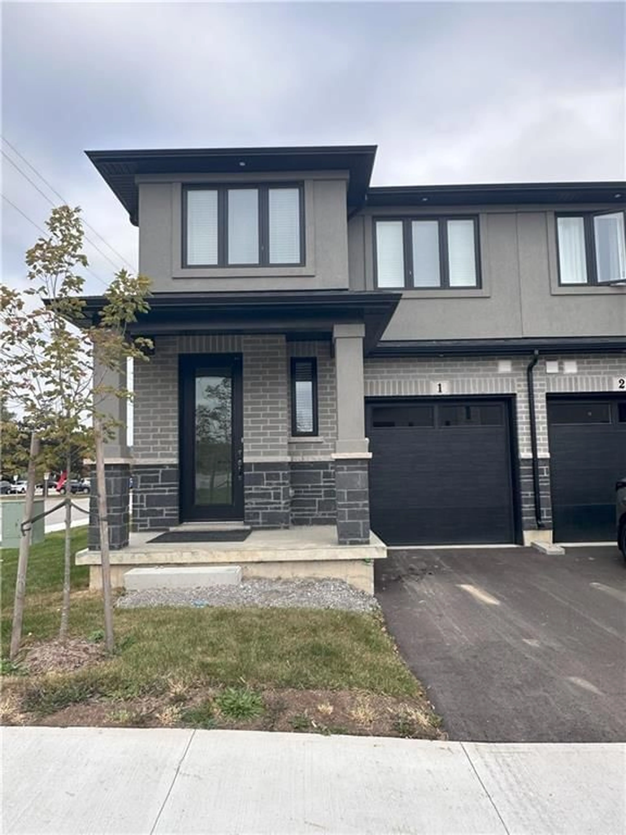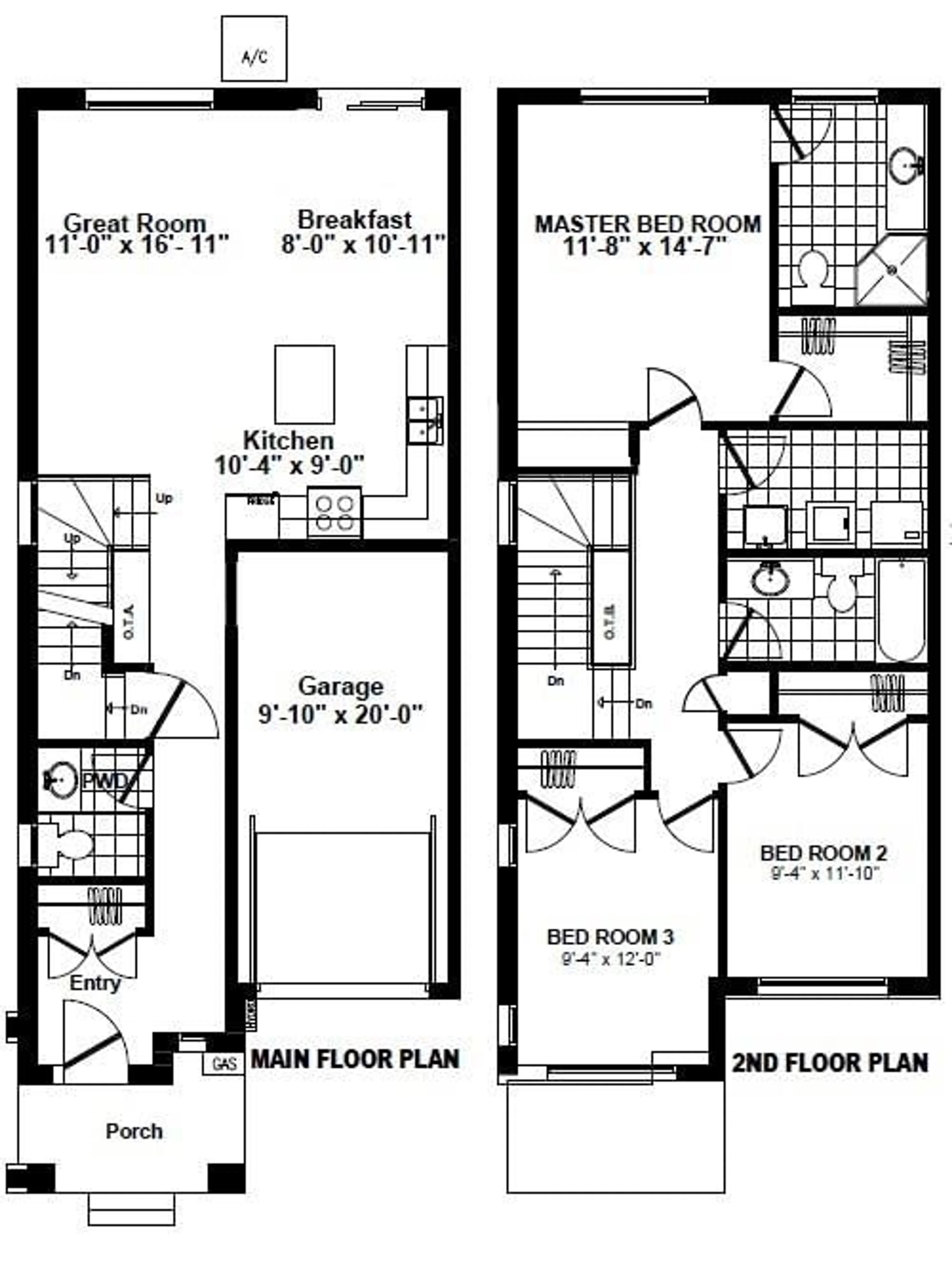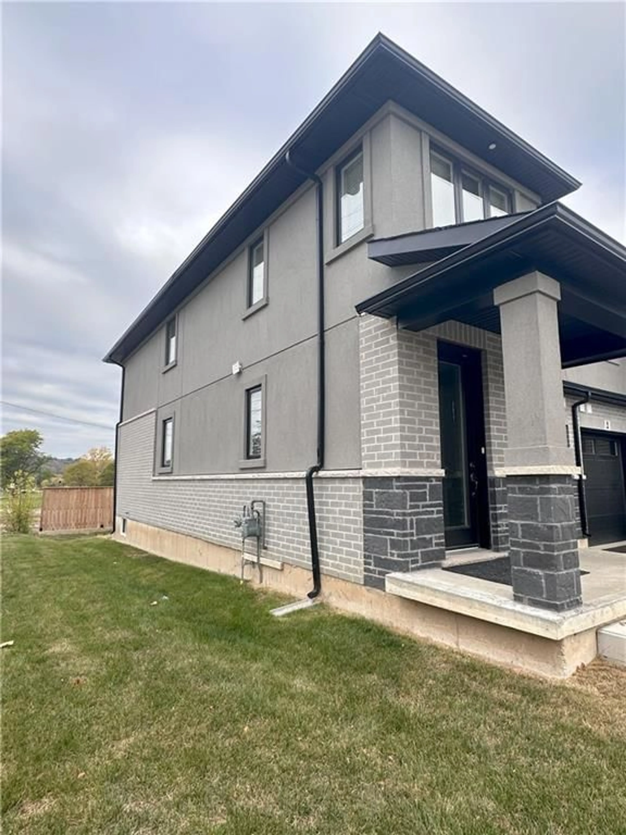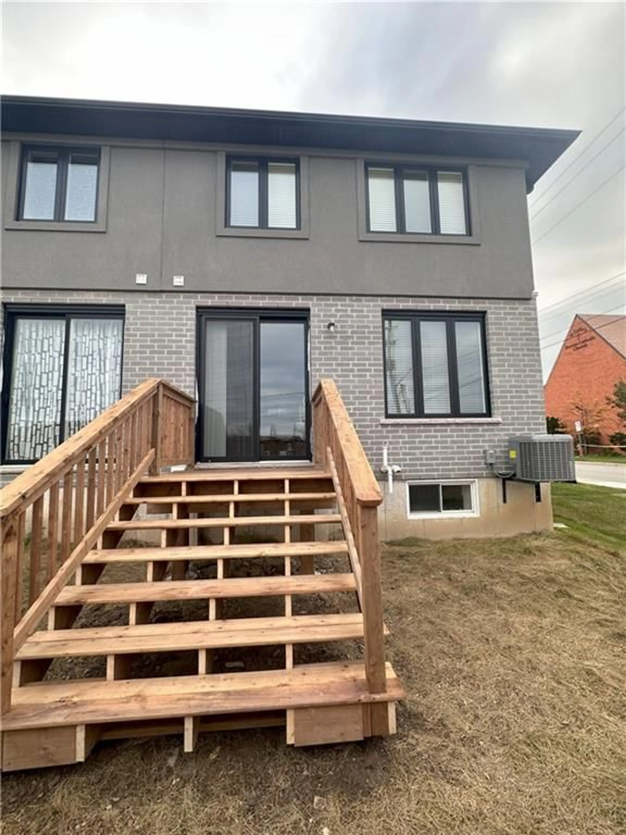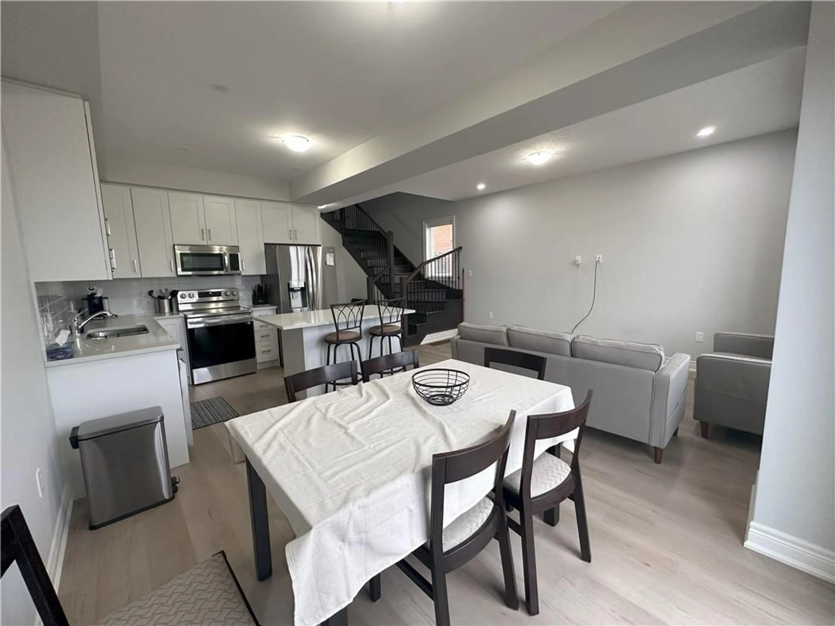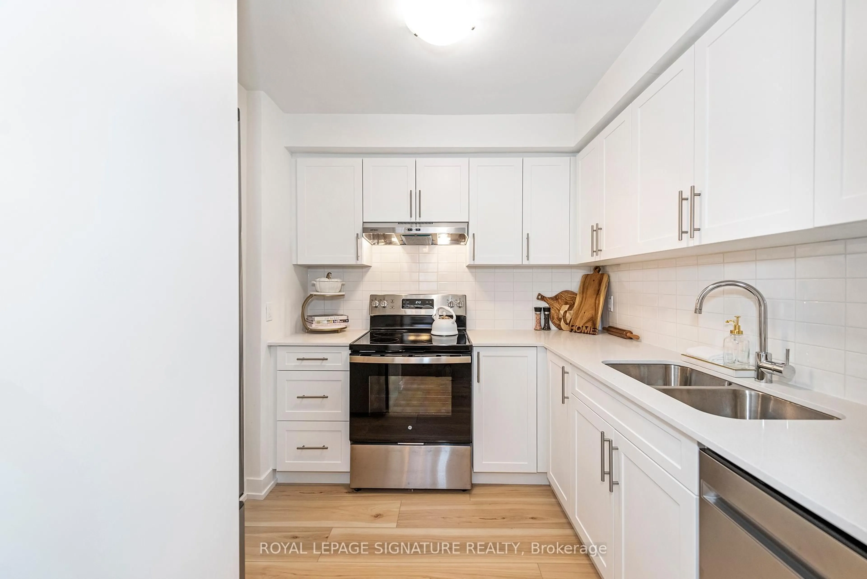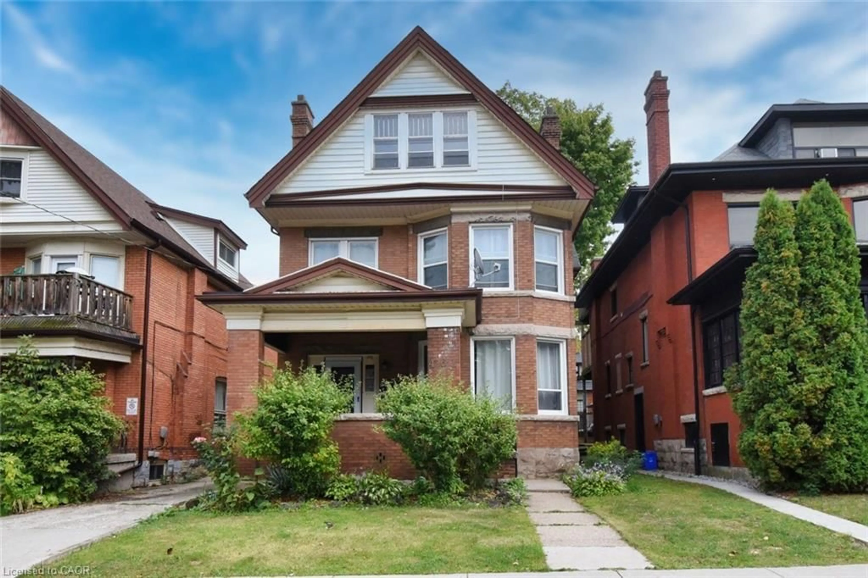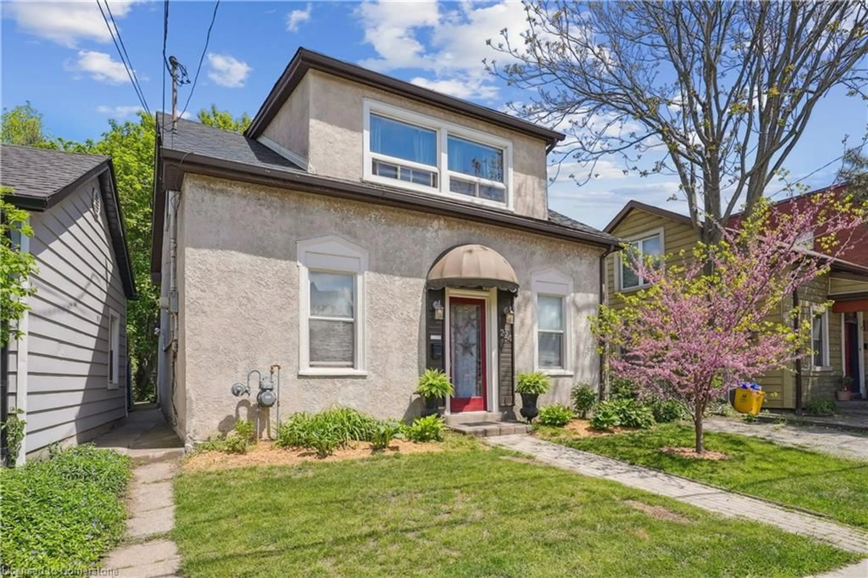166 MOUNT ALBION Rd #1, Hamilton, Ontario L8K 5S8
Contact us about this property
Highlights
Estimated valueThis is the price Wahi expects this property to sell for.
The calculation is powered by our Instant Home Value Estimate, which uses current market and property price trends to estimate your home’s value with a 90% accuracy rate.Not available
Price/Sqft$516/sqft
Monthly cost
Open Calculator
Description
Pristine corner-unit townhouse under 2 years old available immediately with a partially finished basement with rec room and finished basement. Comes with a large suite of upgrades including: back deck, framed walk-in master bedroom shower, solid oak stairs with iron spindles to upper floor, upgraded cabinets, quartz countertops in kitchen and powder room, carpet-free with vinyl plank throughout, including basement, portlights throughout the interior and exterior of the home, garage door opener, air conditioning, upgraded trim, upgraded doors, upgraded interior hardware and fully landscaped. Low condo fees. Walk across the road to school and parks with quick access to the Red Hill Parkway. Single car garage with entrance to the interior including parking for two vehicles. Furniture and appliances inclusions negotiable. Listing agent is vendor. LEGAL DESCRIPTION CON'T:AN EASEMENT AS IN WE1419923 SUBJECT TO AN EASEMENT IN GROSS AS IN WE1429292 SUBJECT TO AN EASEMENT AS IN WE1429332 SUBJECT TO AN EASEMENT IN GROSS AS IN WE1429341 SUBJECT TO AN EASEMENT FOR ENTRY AS IN WE1532872 SUBJECT TO AN EASEMENT IN FAVOUR OF WCP 616 AS IN WE1573170 SUBJECT TO AN EASEMENT FOR ENTRY AS IN WE1628535 CITY OF HAMILTON
Property Details
Interior
Features
2 Floor
Kitchen
10 x 9Breakfast
8 x 10Kitchen
10 x 9Breakfast
8 x 10Exterior
Features
Parking
Garage spaces 1
Garage type Attached,Inside Entry, Asphalt
Other parking spaces 1
Total parking spaces 2
Property History
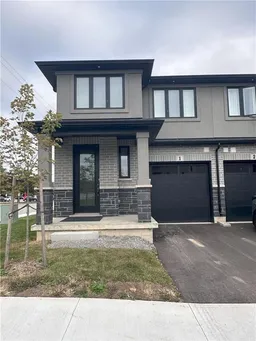 37
37