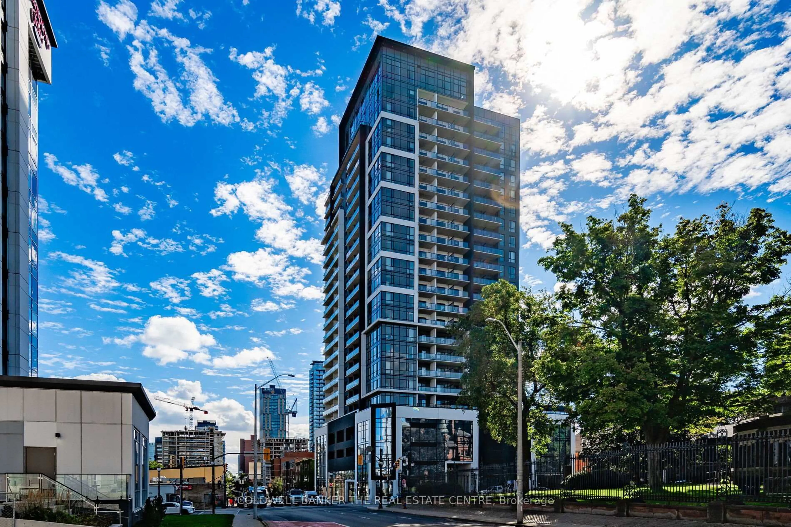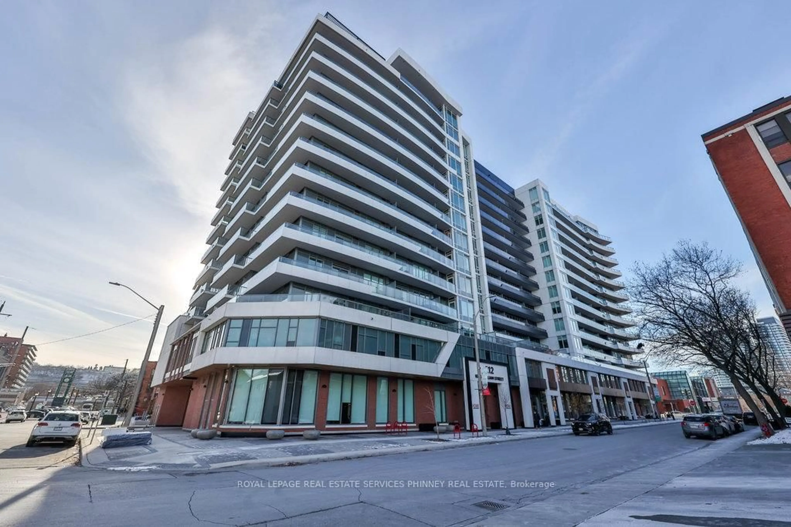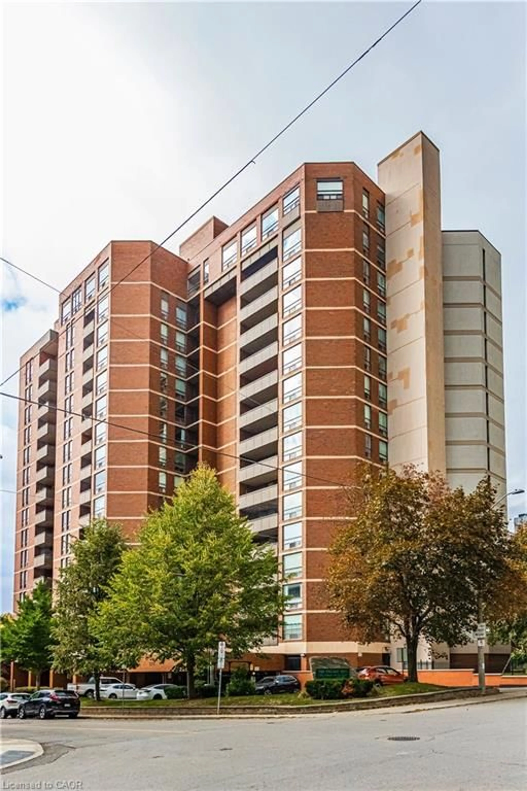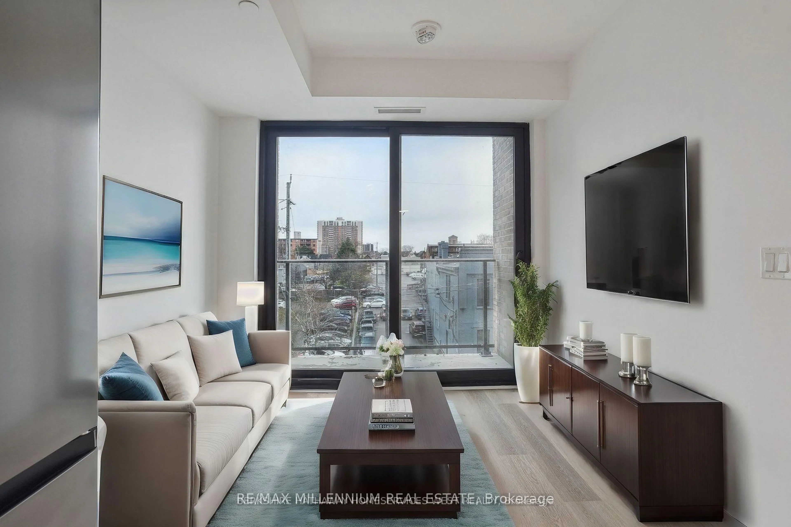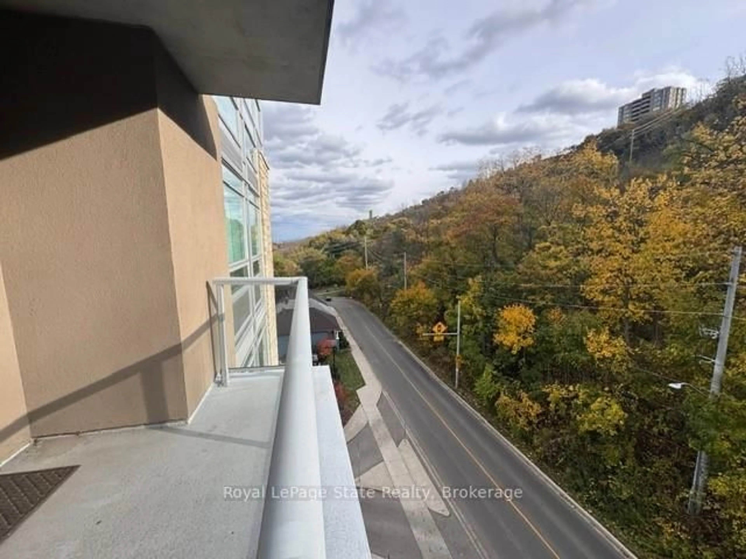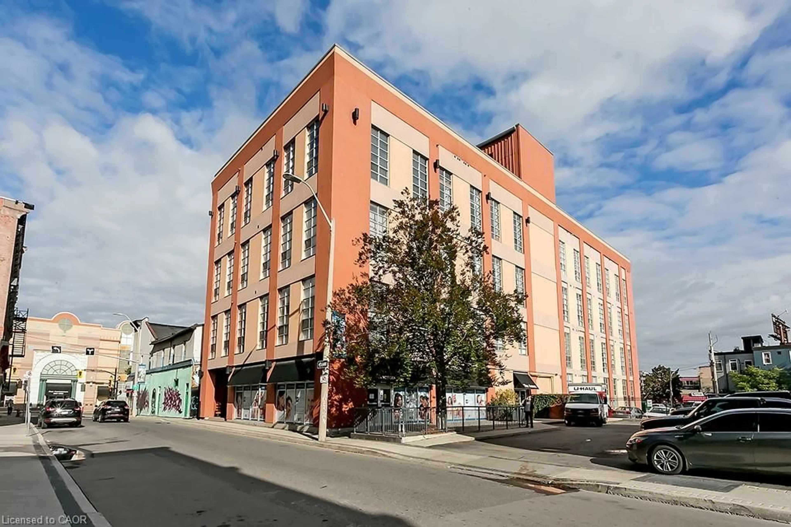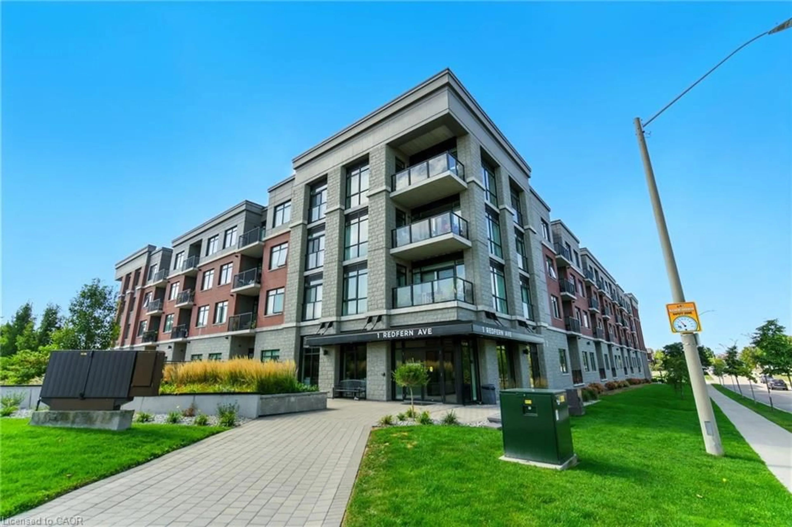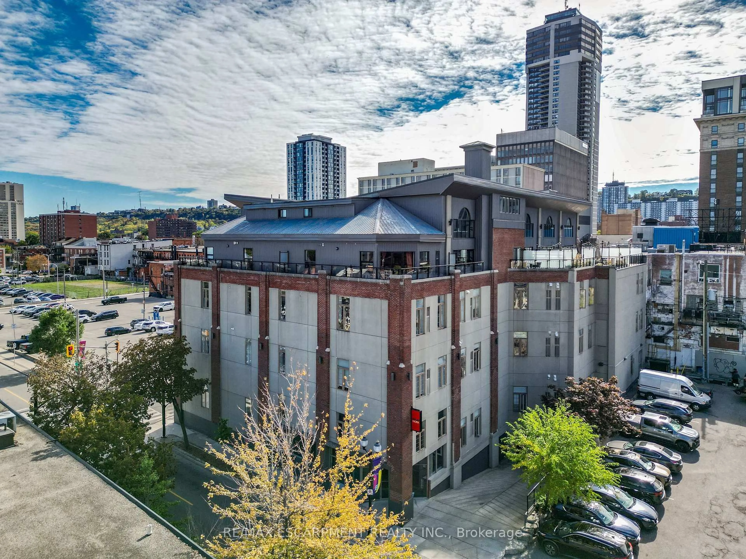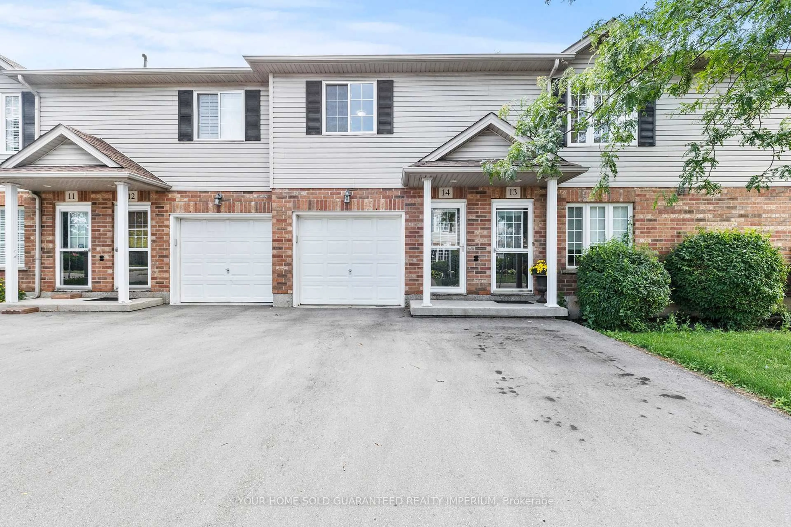Terminated
•
•
•
•
Contact us about this property
Highlights
Days on market
Login to viewEstimated valueThis is the price Wahi expects this property to sell for.
The calculation is powered by our Instant Home Value Estimate, which uses current market and property price trends to estimate your home’s value with a 90% accuracy rate.Login to view
Price/SqftLogin to view
Monthly cost
Open Calculator
Description
Signup or login to view
Property Details
Signup or login to view
Interior
Signup or login to view
Features
Heating: Natural Gas, Radiant, Water
Cooling: Window Unit(s), Other
Basement: Other, Partial, Partially Finished
Exterior
Signup or login to view
Features
Lot size: 24,107 SqFt
Sanitary
Parking
Garage spaces -
Garage type -
Total parking spaces 1
Condo Details
Signup or login to view
Property History
Feb 3, 2026
Delisted
Stayed 8 days on market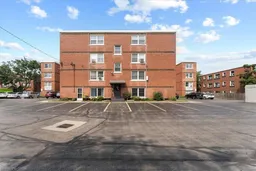 25Listing by itso®
25Listing by itso®
 25
25Login required
Sold
$•••,•••
Login required
Price change
$•••,•••
Login required
Price change
$•••,•••
Login required
Re-listed - Price change
$•••,•••
Stayed --103 days on market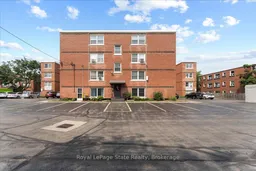 Listing by trreb®
Listing by trreb®

Login required
Terminated
Login required
Price change
$•••,•••
Login required
Price change
$•••,•••
Login required
Re-listed - Price change
$•••,•••
Stayed --96 days on market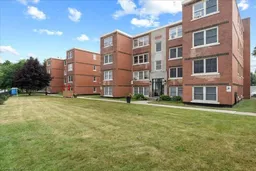 Listing by itso®
Listing by itso®

Login required
Terminated
Login required
Listed
$•••,•••
Stayed --34 days on market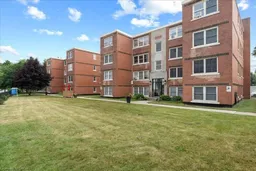 Listing by itso®
Listing by itso®

Property listed by Royal LePage State Realty Inc., Brokerage

Interested in this property?Get in touch to get the inside scoop.

